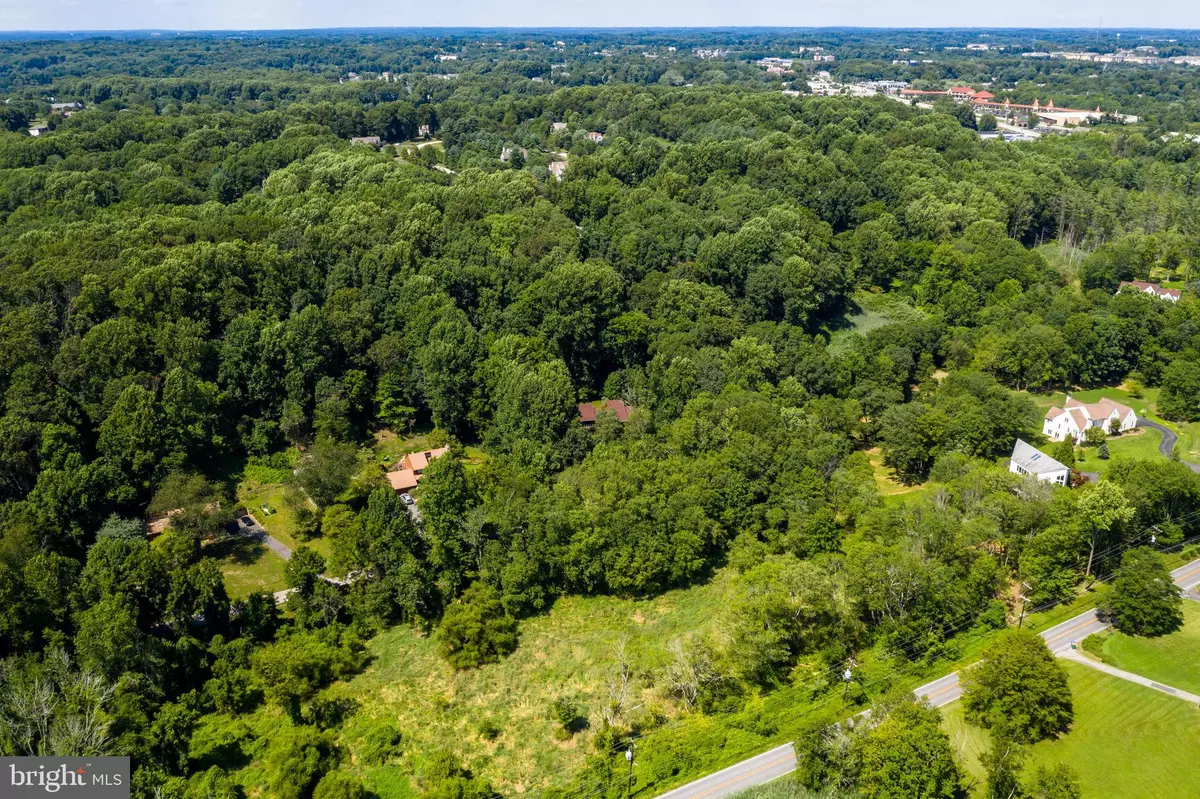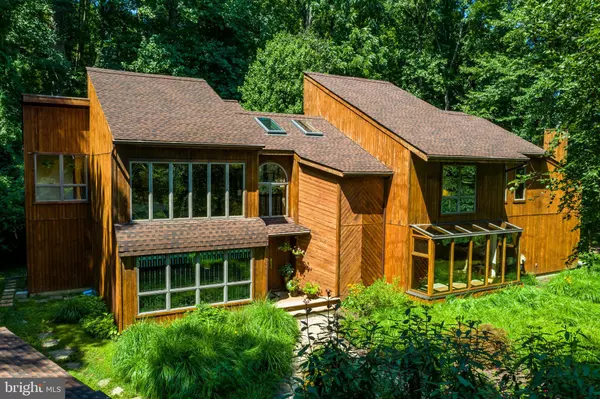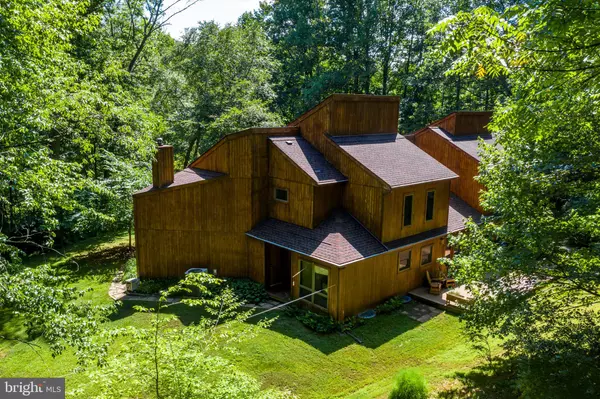$542,500
$570,000
4.8%For more information regarding the value of a property, please contact us for a free consultation.
3 Beds
4 Baths
3,472 SqFt
SOLD DATE : 10/16/2020
Key Details
Sold Price $542,500
Property Type Single Family Home
Sub Type Detached
Listing Status Sold
Purchase Type For Sale
Square Footage 3,472 sqft
Price per Sqft $156
Subdivision None Available
MLS Listing ID PADE524262
Sold Date 10/16/20
Style Contemporary
Bedrooms 3
Full Baths 3
Half Baths 1
HOA Y/N N
Abv Grd Liv Area 3,472
Originating Board BRIGHT
Year Built 1989
Annual Tax Amount $9,552
Tax Year 2019
Lot Size 2.970 Acres
Acres 2.97
Lot Dimensions 0.00 x 0.00
Property Description
LOCATION-LOCATION-LOCATION! Lovingly-maintained Contemporary home in Chadds Ford Township at the end of a private cul-de-sac street with only four homes on it. Privacy abounds on this 2.8+ acre oasis, yet it is close to major roads, shopping, and restaurants. Award-Winning Unionville-Chadds Ford School District. Enter the Foyer with its own Fountain (included), tile floor and access to the Living Room, Dining Room, Sun Room, and stairway to the second floor. The Living Room features a hardwood floor, stained glass, and recessed lighting. The Dining Room features a parquet floor, "eyeball" lights, stained glass, and opens up to the spacious Deck. The huge Kitchen will make you want to host Thanksgiving dinner no matter the time of year! Tile floor, large center island, recessed lighting, tons of cabinet space, appliance garage, and rolldown desk (included). Last but not least on the main level, the south-facing Sun Room is a perfect place to unwind and surround yourself with views of the lovely property, plants, and wildlife. Upstairs you will find the Master Suite with a two-sided walk-in closet and a very large bathroom with a jetted tub, circular shower stall, and a wall of windows. Also upstairs are two additional Bedrooms PLUS an Office that could be used as a fourth Bedroom. Brand new carpeting throughout the second floor. There is an oversized two-car detached Garage which has a wood-burning stove and plenty of room for a Workshop. The roof was installed in 2019, on both the house and the Garage. Master Bedroom/Bath, Kitchen, and Living room are hard-wired with speakers for a sound system. Too many additional "Improvements and Assets" to list here...Ask your Agent for a copy. On-Site Septic System has been pre-inspected! Schedule your tour today! NOTE: Due to the COVID-19 Pandemic, showings are limited to three persons (two buyers plus one agent). Every person entering the property must wear a face mask and BOOTIES (provided at the door) and maintain social distancing. Please use hand sanitizer or disinfecting wipes before entering and wipe down any surfaces touched during the showing. A current "COVID-19 Health and Safety Acknowledgement (HSA)" form must be completed for anyone entering the Property. Thank you!
Location
State PA
County Delaware
Area Chadds Ford Twp (10404)
Zoning R-10
Interior
Hot Water Electric
Heating Forced Air
Cooling Central A/C
Heat Source Oil
Exterior
Parking Features Covered Parking, Oversized, Additional Storage Area
Garage Spaces 2.0
Water Access N
Accessibility None
Road Frontage Private
Total Parking Spaces 2
Garage Y
Building
Lot Description Trees/Wooded
Story 2
Foundation Crawl Space
Sewer On Site Septic
Water Well
Architectural Style Contemporary
Level or Stories 2
Additional Building Above Grade, Below Grade
New Construction N
Schools
Elementary Schools Chadds Ford
Middle Schools Charles F. Patton
High Schools Unionville
School District Unionville-Chadds Ford
Others
Senior Community No
Tax ID 04-00-00277-06
Ownership Fee Simple
SqFt Source Assessor
Special Listing Condition Standard
Read Less Info
Want to know what your home might be worth? Contact us for a FREE valuation!

Our team is ready to help you sell your home for the highest possible price ASAP

Bought with Holly Gross • BHHS Fox & Roach-West Chester
GET MORE INFORMATION
Agent | License ID: 0225193218 - VA, 5003479 - MD
+1(703) 298-7037 | jason@jasonandbonnie.com






