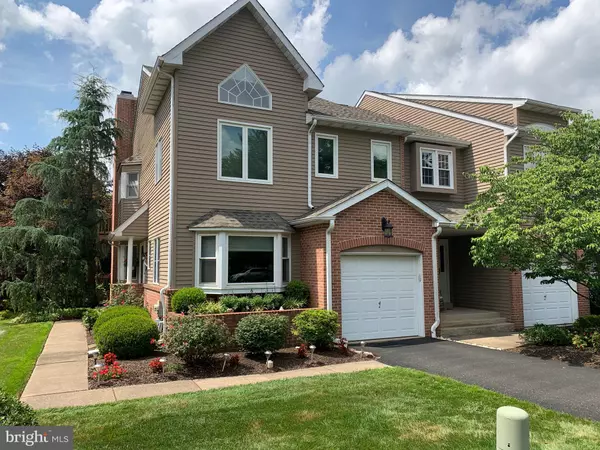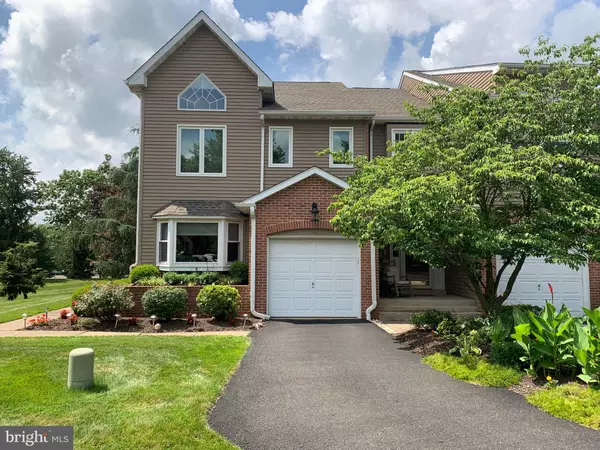$369,000
$369,000
For more information regarding the value of a property, please contact us for a free consultation.
3 Beds
3 Baths
2,589 SqFt
SOLD DATE : 11/20/2020
Key Details
Sold Price $369,000
Property Type Condo
Sub Type Condo/Co-op
Listing Status Sold
Purchase Type For Sale
Square Footage 2,589 sqft
Price per Sqft $142
Subdivision Charing Cross
MLS Listing ID PABU502364
Sold Date 11/20/20
Style Colonial
Bedrooms 3
Full Baths 2
Half Baths 1
Condo Fees $205/mo
HOA Y/N N
Abv Grd Liv Area 2,024
Originating Board BRIGHT
Year Built 1989
Annual Tax Amount $4,639
Tax Year 2020
Lot Dimensions 0.00 x 0.00
Property Description
You're going to love it! This delightful end unit town home privately sits at the back of the Circle in desirable Charing Cross and has great views! You enter this property as though it were a single home...The large foyer has hardwood flooring which continues throughout this level. To the right of the Foyer is the Study or Den - light and bright - with a double window at the front of the house and a large bay window to the side. On the other side of the Foyer is the "heart" of the home. Relax or entertain in this over-sized Great Room, unexpected in town home living. Here you will find a wood burning fireplace with custom mantle flanked by windows on one wall; the other wall has another set of double window plus sliding glass doors that take you to the wrap around deck to sit and enjoy the views. The kitchen has been upgraded with rich wood shaker style cabinets, granite counter tops, stainless steel appliances and, tile backsplash. There is a large opening into the Great Room with a granite overhang to use as a breakfast bar. The breakfast room sits just off the kitchen, boasts another bay window, and is open to the Great Room. Take note of the crown molding and chair rail details in this area. The tile powder room with pedestal sink and entry to the one car garage can also be found on this level. Head upstairs to the huge Master Bedroom, large enough to create a quiet sitting or reading space. There are sliding glass doors leading to a 2nd story wrap around deck. Imagine enjoying your morning coffee here, another place from which you can enjoy the view. The Master Suite also has a walk-in closet and tiled Master Bath with large white vanity, jetted tub and separate shower. Bedroom 2 is striking with it's two story ceiling, front and side windows and double closet. The 3rd Bedroom has the same neutral carpet as the rest of this level and also has a double closet. Find the laundry and linen closest off the main upstairs hallway. The basement is finished into three separate areas- use this flex space as it fits your lifestyle. Great for office, crafts, media room...you name it.This is a neutral, well maintained home with many current upgrades including newer windows, Anderson sliding glass doors, new heating and air conditioning, just to name a few. The location of this community is terrific. It's just down the street from your everyday shopping needs and only 2 miles to the center of charming Doylestown Boro with all its quaint stores and excellent restaurants. Award winning Central Bucks Schools, too! Beautiful interior pictures to follow on 8/1. Seller needs 11/15/20 Settlement Date.
Location
State PA
County Bucks
Area Doylestown Twp (10109)
Zoning R2B
Rooms
Other Rooms Primary Bedroom, Bedroom 2, Bedroom 3, Game Room, Den, Foyer, Breakfast Room, Great Room, Laundry, Office, Hobby Room, Primary Bathroom, Full Bath, Half Bath
Basement Full, Fully Finished
Interior
Interior Features Ceiling Fan(s), Dining Area, Primary Bath(s)
Hot Water Electric
Heating Forced Air, Heat Pump - Electric BackUp
Cooling Central A/C
Flooring Hardwood, Ceramic Tile, Partially Carpeted
Equipment Built-In Microwave, Built-In Range, Dishwasher, Disposal, Dryer - Electric, Extra Refrigerator/Freezer, Refrigerator, Stainless Steel Appliances, Washer
Window Features Bay/Bow,Replacement
Appliance Built-In Microwave, Built-In Range, Dishwasher, Disposal, Dryer - Electric, Extra Refrigerator/Freezer, Refrigerator, Stainless Steel Appliances, Washer
Heat Source Electric
Exterior
Parking Features Inside Access
Garage Spaces 1.0
Water Access N
Roof Type Asphalt
Accessibility None
Attached Garage 1
Total Parking Spaces 1
Garage Y
Building
Story 2
Sewer Public Sewer
Water Public
Architectural Style Colonial
Level or Stories 2
Additional Building Above Grade, Below Grade
New Construction N
Schools
High Schools Central Bucks High School West
School District Central Bucks
Others
HOA Fee Include All Ground Fee,Common Area Maintenance,Lawn Maintenance,Management,Snow Removal,Trash
Senior Community No
Tax ID 09-060-001-006
Ownership Fee Simple
SqFt Source Assessor
Special Listing Condition Standard
Read Less Info
Want to know what your home might be worth? Contact us for a FREE valuation!

Our team is ready to help you sell your home for the highest possible price ASAP

Bought with Alison Kingsley • Addison Wolfe Real Estate
GET MORE INFORMATION
Agent | License ID: 0225193218 - VA, 5003479 - MD
+1(703) 298-7037 | jason@jasonandbonnie.com






