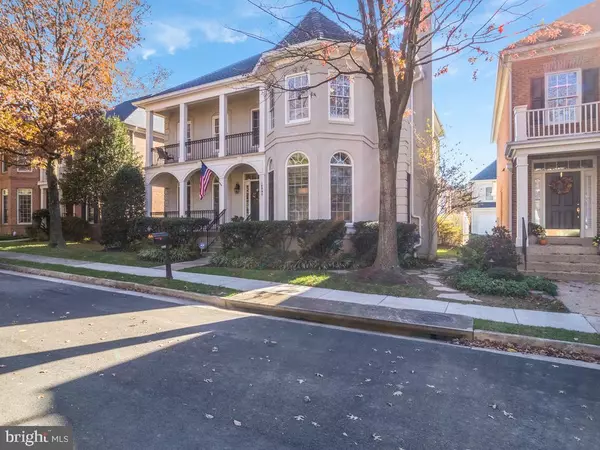$1,060,000
$1,059,000
0.1%For more information regarding the value of a property, please contact us for a free consultation.
4 Beds
5 Baths
3,210 SqFt
SOLD DATE : 12/23/2021
Key Details
Sold Price $1,060,000
Property Type Single Family Home
Sub Type Detached
Listing Status Sold
Purchase Type For Sale
Square Footage 3,210 sqft
Price per Sqft $330
Subdivision Farrcroft
MLS Listing ID VAFC2000768
Sold Date 12/23/21
Style Victorian
Bedrooms 4
Full Baths 4
Half Baths 1
HOA Fees $275/mo
HOA Y/N Y
Abv Grd Liv Area 3,210
Originating Board BRIGHT
Year Built 1999
Annual Tax Amount $9,293
Tax Year 2021
Lot Size 4,762 Sqft
Acres 0.11
Property Description
Please note PRICE CORRECTION. Gorgeous Southern style home tucked away on a quiet cul-de-sac in the heart of Old Town Fairfax and the Farrcroft neighborhood! Contemporary interior layout, 2 story foyer, gleaming hardwood floors, 2 gas fireplaces, 2 story family room, updated kitchen & baths, neutral dcor, covered balcony, rec room with wet bar & 2nd dishwasher, cedar closet, tons of storage, fenced yard with patio, plenty of guest parking, community pool. Perfection! Recent updates include: Architectural Roof (2019), Gutter Guards, Upgraded Soffits and Gutters (2019), Professionally installed Drainage System (2020), New appliances: refrigerator (2019), dishwasher, built-in microwave, washer/dryer(2022). Garage door and upgraded motor (2018). Professionally maintained HVAC. City trail goes through the neighborhood, offering miles of biking and walking through beautiful scenery. Two children's playgrounds. Center of the neighborhood features a 300-year old tree and a spacious pergola. The hundred plus year old Farrcroft Manor House is available for residents' use. HOA plans festive events for holidays. Neighborhood privacy gate ensures limited access to neighborhood and no through access for non-resident vehicles. Charming Gas Lamp-style street lights. Often called the prettiest community in Fairfax.
Location
State VA
County Fairfax City
Zoning PD-M
Rooms
Other Rooms Living Room, Dining Room, Primary Bedroom, Bedroom 2, Bedroom 3, Bedroom 4, Kitchen, Game Room, Family Room, Laundry, Storage Room
Basement Fully Finished, Connecting Stairway, Walkout Stairs
Interior
Interior Features Family Room Off Kitchen, Kitchen - Island, Kitchen - Table Space, Dining Area, Kitchen - Eat-In, Breakfast Area, Kitchen - Gourmet, Primary Bath(s), Built-Ins, Chair Railings, Crown Moldings, Window Treatments, Upgraded Countertops, Wood Floors, Wet/Dry Bar, Recessed Lighting, Floor Plan - Open
Hot Water Natural Gas, 60+ Gallon Tank
Heating Zoned, Humidifier, Central, Forced Air
Cooling Central A/C, Zoned
Fireplaces Number 2
Fireplaces Type Fireplace - Glass Doors, Mantel(s)
Equipment Cooktop - Down Draft, Dishwasher, Disposal, Dryer, Humidifier, Icemaker, Cooktop, Microwave, Oven - Self Cleaning, Oven - Double, Refrigerator, Washer, Oven - Wall
Fireplace Y
Window Features Palladian,Bay/Bow,Double Pane
Appliance Cooktop - Down Draft, Dishwasher, Disposal, Dryer, Humidifier, Icemaker, Cooktop, Microwave, Oven - Self Cleaning, Oven - Double, Refrigerator, Washer, Oven - Wall
Heat Source Natural Gas
Exterior
Exterior Feature Balcony, Patio(s), Porch(es)
Parking Features Garage Door Opener
Garage Spaces 2.0
Fence Rear
Utilities Available Cable TV Available
Amenities Available Common Grounds, Gated Community, Jog/Walk Path, Party Room, Pool - Outdoor, Tot Lots/Playground
Water Access N
Accessibility None
Porch Balcony, Patio(s), Porch(es)
Attached Garage 2
Total Parking Spaces 2
Garage Y
Building
Lot Description Landscaping
Story 3
Foundation Other
Sewer Public Sewer
Water Public
Architectural Style Victorian
Level or Stories 3
Additional Building Above Grade, Below Grade
Structure Type 2 Story Ceilings,9'+ Ceilings,Tray Ceilings
New Construction N
Schools
School District Fairfax County Public Schools
Others
HOA Fee Include Reserve Funds,Snow Removal,Road Maintenance,Pool(s),Common Area Maintenance
Senior Community No
Tax ID 57 4 02 01 017
Ownership Fee Simple
SqFt Source Assessor
Security Features Motion Detectors,Security System,24 hour security,Monitored,Electric Alarm
Special Listing Condition Standard
Read Less Info
Want to know what your home might be worth? Contact us for a FREE valuation!

Our team is ready to help you sell your home for the highest possible price ASAP

Bought with Michael I Putnam • RE/MAX Executives

"My job is to find and attract mastery-based agents to the office, protect the culture, and make sure everyone is happy! "
GET MORE INFORMATION






