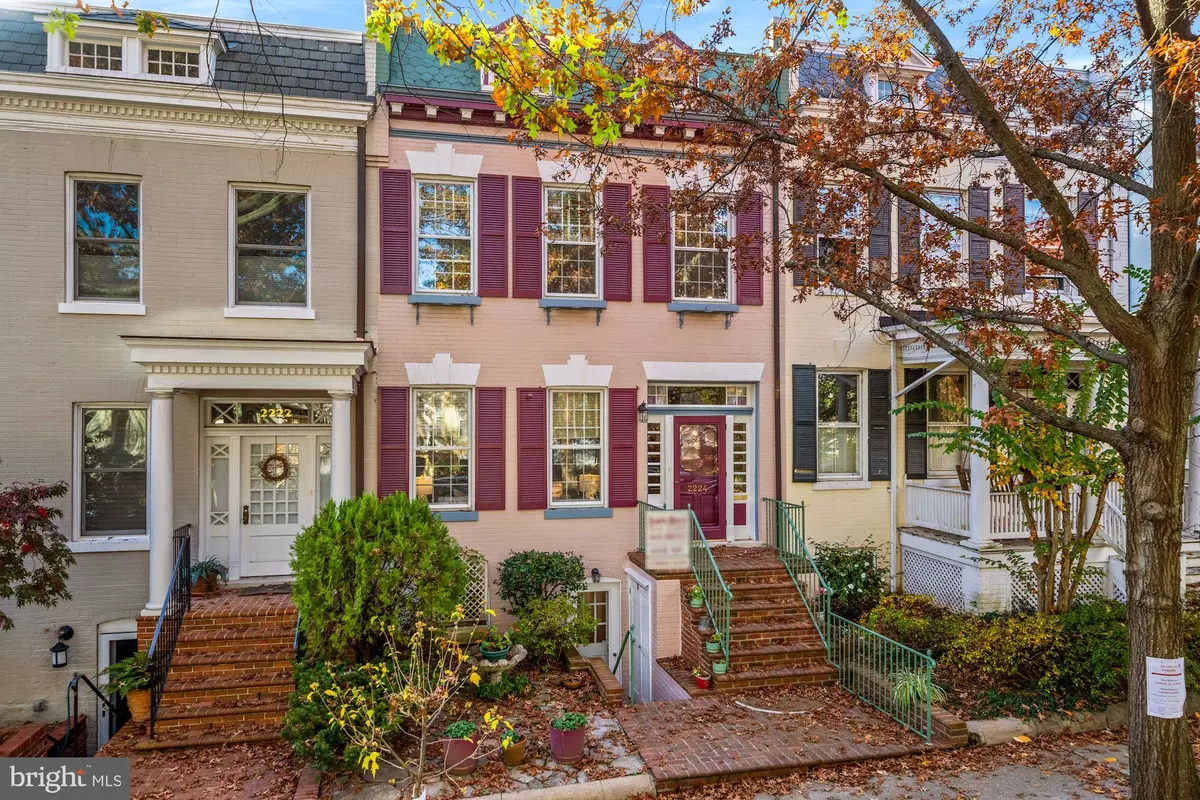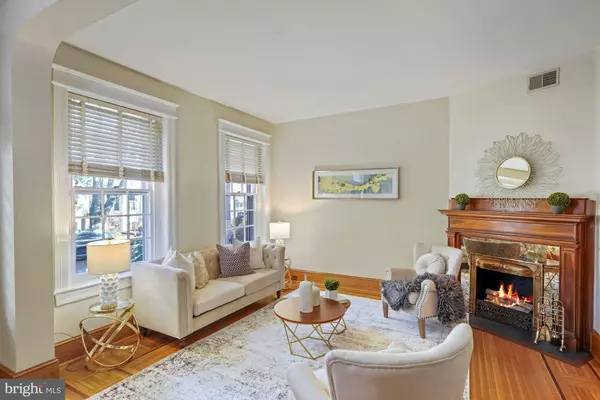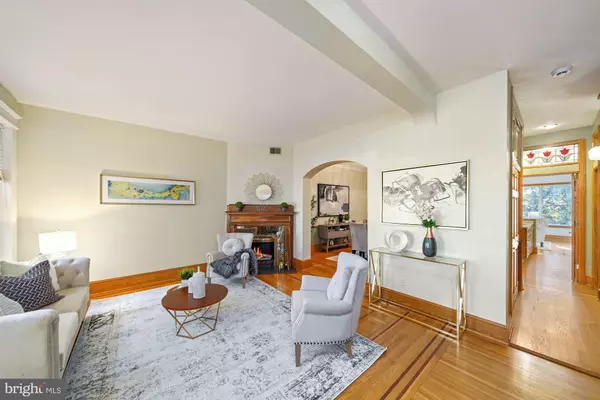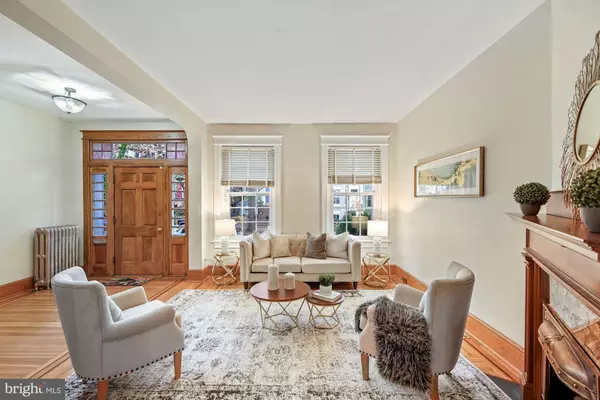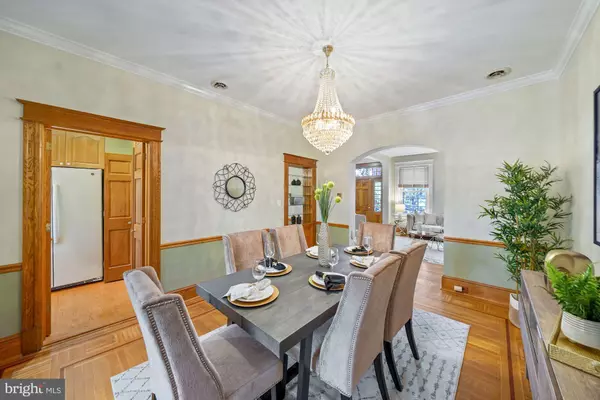$1,600,000
$1,595,000
0.3%For more information regarding the value of a property, please contact us for a free consultation.
3 Beds
4 Baths
3,290 SqFt
SOLD DATE : 03/08/2021
Key Details
Sold Price $1,600,000
Property Type Townhouse
Sub Type Interior Row/Townhouse
Listing Status Sold
Purchase Type For Sale
Square Footage 3,290 sqft
Price per Sqft $486
Subdivision Glover Park
MLS Listing ID DCDC503128
Sold Date 03/08/21
Style Traditional
Bedrooms 3
Full Baths 3
Half Baths 1
HOA Y/N N
Abv Grd Liv Area 2,250
Originating Board BRIGHT
Year Built 1912
Annual Tax Amount $11,336
Tax Year 2021
Lot Size 1,838 Sqft
Acres 0.04
Property Description
Open Saturday Jan 9 from 1-3pm . This unique house on coveted Hall Place is stunning and sure to please. Side Hall Entrance includes wide solid wood door with top, stained glass and side lites and leads into a generous Foyer with high ceilings and welcoming features. Gorgeous floors, superbly maintained, with beautiful inlaid surround. Large Living Room with decorative fireplace, and expansive East-facing windows. The Dining Room boasts a sumptuous chandelier, built-in sideboard and chair rail. The Butler's Pantry has beautiful stained glass wall, display cabinets and access door/pass-through to kitchen. Galley Kitchen has lots of cabinet space, open cubbies, large Pantry Closet and gorgeous custom cabinetry. Stunning Family Room is the definition of luxurious space and comfort, with lots of room to entertain. Large floor-to-ceiling Pella windows draw the outside in! Down the hall is the split Powder Room with exposed brick wall, picture rail and custom vanity set. Double coat closet in Hallway. Upper Level includes a Hall Bath with walk-in shower and full size Maytag washer/dryer. Two bedrooms with large East facing windows, hardwood pine floors, ceiling fans and cedar closets. Walk into the Master Suite: Sitting Room with wall sconces for reading, a large cedar closet and overhead fan. Master Bath includes double sink, skylight, glass shower and jacuzzi tub to luxuriate in. Master Bedroom is a an expansive tree-top delight. The most relaxing night's sleep is to be found in this room! Another large closet and access to the elevator make this space perfect. The English Basement boasts more great spaces: a large, open Den with hardwood parquet floors; a Wet-Bar with fridge, dishwasher and built-in shelves for all the party supplies; Full Bath; and Laundry/Utility Room. Extra large Media Room with high ceilings is perfect for home office, school room and theater TV. Fully fenced Rear Yard has perfect patio for entertaining and flower beds for your green thumb; gate opens to rear walking alley. Front entrance leads to street, front patio with birdbath and garden shed. No shortage of storage in this house: basement includes four closets and a storage room. Parking available for rent down the block.
Location
State DC
County Washington
Zoning R3
Direction East
Rooms
Other Rooms Sitting Room
Basement Connecting Stairway, English, Front Entrance, Fully Finished, Rear Entrance
Interior
Interior Features 2nd Kitchen, Ceiling Fan(s), Butlers Pantry, Crown Moldings, Elevator, Family Room Off Kitchen, Formal/Separate Dining Room, Kitchen - Galley, Pantry, Recessed Lighting, Cedar Closet(s), Soaking Tub, Stain/Lead Glass, Walk-in Closet(s), Water Treat System, Wood Floors
Hot Water Natural Gas
Heating Central, Forced Air, Radiator
Cooling Central A/C, Ceiling Fan(s)
Flooring Hardwood
Fireplaces Type Brick, Non-Functioning
Equipment Built-In Microwave, Dishwasher, Disposal, Dryer, Oven/Range - Gas, Refrigerator, Washer, Water Heater
Fireplace Y
Appliance Built-In Microwave, Dishwasher, Disposal, Dryer, Oven/Range - Gas, Refrigerator, Washer, Water Heater
Heat Source Natural Gas
Laundry Basement, Upper Floor
Exterior
Fence Rear
Water Access N
View City
Roof Type Other
Accessibility None
Garage N
Building
Lot Description Backs to Trees, Rear Yard
Story 2
Sewer Public Sewer
Water Public
Architectural Style Traditional
Level or Stories 2
Additional Building Above Grade, Below Grade
New Construction N
Schools
Elementary Schools Stoddert
Middle Schools Hardy
High Schools Jackson-Reed
School District District Of Columbia Public Schools
Others
Senior Community No
Tax ID 1300//0391
Ownership Fee Simple
SqFt Source Assessor
Security Features Security System
Acceptable Financing Cash, Conventional, FHA, VA
Horse Property N
Listing Terms Cash, Conventional, FHA, VA
Financing Cash,Conventional,FHA,VA
Special Listing Condition Standard
Read Less Info
Want to know what your home might be worth? Contact us for a FREE valuation!

Our team is ready to help you sell your home for the highest possible price ASAP

Bought with Richard Michael Morrison • Redfin Corp
GET MORE INFORMATION
Agent | License ID: 0225193218 - VA, 5003479 - MD
+1(703) 298-7037 | jason@jasonandbonnie.com

