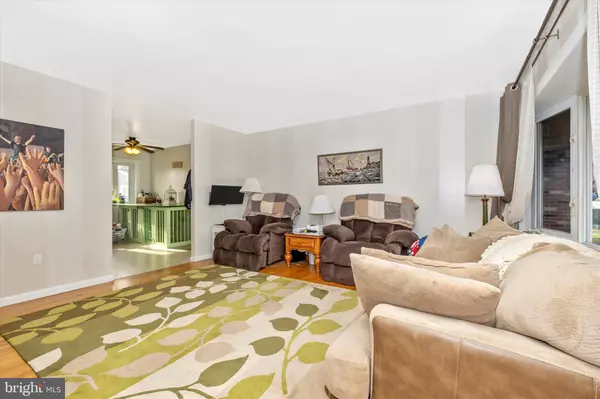$255,500
$266,900
4.3%For more information regarding the value of a property, please contact us for a free consultation.
3 Beds
2 Baths
2,146 SqFt
SOLD DATE : 02/10/2022
Key Details
Sold Price $255,500
Property Type Single Family Home
Sub Type Detached
Listing Status Sold
Purchase Type For Sale
Square Footage 2,146 sqft
Price per Sqft $119
Subdivision Woodmoor
MLS Listing ID MDWA2003466
Sold Date 02/10/22
Style Ranch/Rambler,Raised Ranch/Rambler,Other
Bedrooms 3
Full Baths 1
Half Baths 1
HOA Y/N N
Abv Grd Liv Area 1,073
Originating Board BRIGHT
Year Built 1969
Annual Tax Amount $1,562
Tax Year 2020
Lot Size 10,625 Sqft
Acres 0.24
Property Description
This cute rambler is in the sought after Woodmoor neighborhood in Hagerstown. Only minutes from Rt70 & Rt81. Close to shopping and Outlets. Brick front w/ garage. Original beautiful hard wood floors throughout. Three large bedrooms. Large walk up finished basement with beautiful fireplace, plenty of storage and large laundry room. Enjoy a nice size patio & plenty of backyard space. Breezeway between home & garage for bikes & possibly storage. This property has a shed in the backyard, fenced yard. This home is perfect for retirees, starter home or small family to enjoy. Great school district and close to just about anything! Come take a look!
Location
State MD
County Washington
Zoning RU
Rooms
Basement Daylight, Partial, Heated, Outside Entrance, Poured Concrete, Space For Rooms, Walkout Stairs
Main Level Bedrooms 3
Interior
Interior Features Combination Kitchen/Dining, Family Room Off Kitchen, Floor Plan - Traditional, Kitchen - Eat-In, Tub Shower, Window Treatments, Wood Floors
Hot Water Natural Gas
Heating Central
Cooling Central A/C
Flooring Carpet, Hardwood
Fireplaces Number 1
Equipment Built-In Microwave, Cooktop, Dryer, Icemaker, Oven/Range - Gas, Refrigerator, Washer, Water Heater
Furnishings No
Window Features Screens
Appliance Built-In Microwave, Cooktop, Dryer, Icemaker, Oven/Range - Gas, Refrigerator, Washer, Water Heater
Heat Source Natural Gas
Laundry Basement, Dryer In Unit, Washer In Unit
Exterior
Parking Features Garage - Side Entry, Garage Door Opener
Garage Spaces 1.0
Utilities Available Cable TV Available, Phone Available
Water Access N
Roof Type Shingle,Composite
Accessibility 2+ Access Exits
Total Parking Spaces 1
Garage Y
Building
Lot Description Corner
Story 2
Foundation Block
Sewer Public Sewer
Water Public
Architectural Style Ranch/Rambler, Raised Ranch/Rambler, Other
Level or Stories 2
Additional Building Above Grade, Below Grade
New Construction N
Schools
Elementary Schools Lincolnshire
Middle Schools Springfield
High Schools Williamsport
School District Washington County Public Schools
Others
Pets Allowed Y
Senior Community No
Tax ID 2226022010
Ownership Fee Simple
SqFt Source Assessor
Acceptable Financing Cash, Conventional, FHA, Private, VA
Horse Property N
Listing Terms Cash, Conventional, FHA, Private, VA
Financing Cash,Conventional,FHA,Private,VA
Special Listing Condition Standard
Pets Allowed No Pet Restrictions
Read Less Info
Want to know what your home might be worth? Contact us for a FREE valuation!

Our team is ready to help you sell your home for the highest possible price ASAP

Bought with Stephenie L Rinehart • RE/MAX Achievers
GET MORE INFORMATION
Agent | License ID: 0225193218 - VA, 5003479 - MD
+1(703) 298-7037 | jason@jasonandbonnie.com






