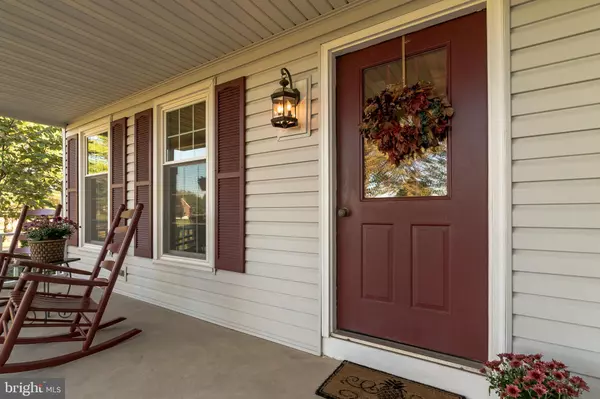$489,000
$497,500
1.7%For more information regarding the value of a property, please contact us for a free consultation.
3 Beds
3 Baths
2,487 SqFt
SOLD DATE : 01/30/2020
Key Details
Sold Price $489,000
Property Type Single Family Home
Sub Type Detached
Listing Status Sold
Purchase Type For Sale
Square Footage 2,487 sqft
Price per Sqft $196
Subdivision Everbreeze Plateau
MLS Listing ID PABU482694
Sold Date 01/30/20
Style Colonial
Bedrooms 3
Full Baths 2
Half Baths 1
HOA Y/N N
Abv Grd Liv Area 1,987
Originating Board BRIGHT
Year Built 1986
Annual Tax Amount $5,977
Tax Year 2019
Lot Size 1.658 Acres
Acres 1.66
Lot Dimensions 0.00 x 0.00
Property Description
The only thing better than the panoramic views during the summer are the breathtaking fall and winter scenes overlooking the Delaware river and iconic Frenchtown bridge. With each season comes a new magical vista. ---- Pride of ownership is evident throughout this wonderfully maintained 3 Bedroom, 2.5 Bathroom mountain top home in Erwinna. A perfect mix of classic charm and modern amenities can be found throughout the home. ---- The first floor opens up to a formal dining room and separate office/living room. Continue into the family room and you will find a wood burning fireplace, rich Swedish Oak floors, and an expansive window overlooking the mountains. The upgraded, eat-in kitchen is drenched in natural light with plenty of counterspace and cabinet storage. ---- Move upstairs and you will find a large master bedroom with an oversized ensuite bathroom and dressing area, and two more large guest bedrooms. ---- Head back downstairs to the fully finished, large walk out basement with plenty of natural light, space for entertaining, and a separate naturally-cooled wine cellar. ---- A 2-Car attached garage, separate mudroom, and a hard-wired generator hookup round out this offering. All of this in a Blue Ribbon school district that proudly boasts small class sizes and dedication to individual student engagement.
Location
State PA
County Bucks
Area Tinicum Twp (10144)
Zoning RA
Rooms
Other Rooms Dining Room, Primary Bedroom, Bedroom 2, Bedroom 3, Kitchen, Family Room, Basement, Breakfast Room, Laundry, Office, Storage Room, Media Room, Bathroom 1, Bathroom 3, Primary Bathroom
Basement Full, Daylight, Partial, Fully Finished, Heated, Outside Entrance, Rear Entrance
Interior
Interior Features Breakfast Area, Carpet, Combination Kitchen/Dining, Dining Area, Family Room Off Kitchen, Formal/Separate Dining Room, Kitchen - Eat-In, Kitchen - Island, Primary Bath(s), Upgraded Countertops, Water Treat System, Wine Storage, Wood Floors
Heating Forced Air, Heat Pump(s)
Cooling Central A/C
Flooring Hardwood, Fully Carpeted, Ceramic Tile
Fireplaces Number 1
Fireplaces Type Wood
Equipment Dishwasher, Dryer, Microwave, Washer, Refrigerator, Oven/Range - Electric
Furnishings No
Fireplace Y
Appliance Dishwasher, Dryer, Microwave, Washer, Refrigerator, Oven/Range - Electric
Heat Source Electric
Laundry Main Floor
Exterior
Exterior Feature Deck(s)
Parking Features Garage Door Opener, Garage - Side Entry, Inside Access
Garage Spaces 7.0
Water Access N
View Mountain, Panoramic, River, Scenic Vista, Trees/Woods, Valley, Water
Roof Type Shingle
Accessibility None
Porch Deck(s)
Attached Garage 2
Total Parking Spaces 7
Garage Y
Building
Story 3+
Sewer On Site Septic
Water Well
Architectural Style Colonial
Level or Stories 3+
Additional Building Above Grade, Below Grade
Structure Type Dry Wall
New Construction N
Schools
High Schools Palisades
School District Palisades
Others
Pets Allowed Y
Senior Community No
Tax ID 44-019-021
Ownership Fee Simple
SqFt Source Assessor
Acceptable Financing Cash, FHA, Conventional, VA
Horse Property N
Listing Terms Cash, FHA, Conventional, VA
Financing Cash,FHA,Conventional,VA
Special Listing Condition Standard
Pets Allowed No Pet Restrictions
Read Less Info
Want to know what your home might be worth? Contact us for a FREE valuation!

Our team is ready to help you sell your home for the highest possible price ASAP

Bought with Frances McNinch • BHHS Fox & Roach - Princeton
GET MORE INFORMATION
Agent | License ID: 0225193218 - VA, 5003479 - MD
+1(703) 298-7037 | jason@jasonandbonnie.com






