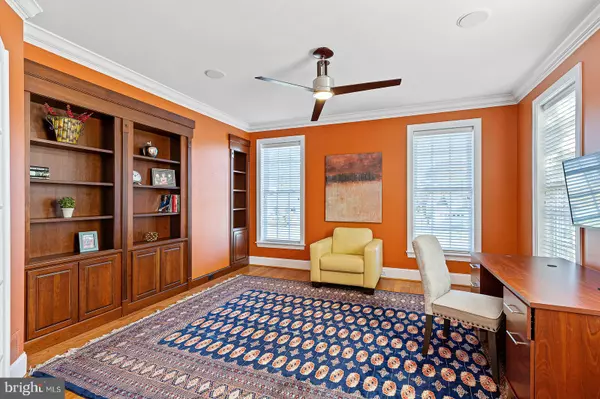$1,100,000
$1,100,000
For more information regarding the value of a property, please contact us for a free consultation.
4 Beds
5 Baths
4,075 SqFt
SOLD DATE : 12/30/2021
Key Details
Sold Price $1,100,000
Property Type Single Family Home
Sub Type Detached
Listing Status Sold
Purchase Type For Sale
Square Footage 4,075 sqft
Price per Sqft $269
Subdivision Sedgely Farms
MLS Listing ID DENC2010194
Sold Date 12/30/21
Style Colonial
Bedrooms 4
Full Baths 4
Half Baths 1
HOA Fees $3/ann
HOA Y/N Y
Abv Grd Liv Area 4,075
Originating Board BRIGHT
Year Built 2005
Annual Tax Amount $8,083
Tax Year 2021
Lot Size 0.930 Acres
Acres 0.93
Lot Dimensions 199.70 x 245.00
Property Description
Incredible opportunity in Sedgely Farms! 16-year-old custom built home situated on one of the premier lots in Sedgely Farms backing up to the Tatnall School fields! 4 bedrooms, 4.1 bath Stone Colonial with a 2-car garage and a 0.93-acre lot with public water & sewer, this home is sure to impress with custom features thru-out! The first floor offers an elegant entry foyer with sweeping staircase and arched doorways that lead to the large dining room with crown molding and wainscoting. A first-floor office features glass French doors and custom built-in's. A beautifully appointed hallway off of the foyer leads to the powder room and features additional built-in shelving and a charming window seat. The spacious family room offers a 2-story vaulted ceiling, custom plantation shutters and window treatments plus a woodburning fireplace with raised hearth that anchors the room. Adjacent to the family room is the well-appointed eat-in kitchen with stainless steel appliances, granite countertops, 6-burner gas range, double oven, walk-in pantry and large peninsula with bar-stool seating. The breakfast room houses a built-in wet bar with beverage refrigerator and sliding glass door to the custom rear patio. A side hallway leads to a full bath with stall shower, garage access, spacious main floor laundry room and side door to the driveway. A convenient rear staircase finishes off the 1st floor. The 2nd floor features a widows walk overlooking the family room and houses 4 bedrooms and 3 full baths that include the gorgeous master suite with gas fireplace, tray ceiling, 2 large walk-in closets with built-in dressers plus a separate office offering the perfect option for multiple people working from home. The master bath features a beautiful tiled shower, jacuzzi tub, 2 vanities with granite countertops and a private water closet. 3 spacious bedrooms, one with an en-suite full bath, and 4th full bath with a double sink vanity complete the 2nd floor. The basement provides an abundance of storage space and is ready to be finished with 9 ft. ceilings, a full staircase to an exterior entrance and a full bath that is already plumbed with fixtures. The exterior of this home is as equally impressive as the interior with a professionally landscaped yard, stone front elevation, fully fenced rear yard, custom paver patio with knee wall, garden area, 2-car garage with barn-style doors and an oversized driveway that provides plenty of off-street parking. Additional notable features include:
hardwood flooring, custom paint, public water & sewer, built-in speaker system on 1st floor, master bathroom and rear patio, egress for basement, generator hook-up, 2-zoned HVAC. Beautiful, stately home & setting!
Location
State DE
County New Castle
Area Hockssn/Greenvl/Centrvl (30902)
Zoning NC15
Direction South
Rooms
Other Rooms Living Room, Dining Room, Primary Bedroom, Bedroom 2, Bedroom 3, Kitchen, Breakfast Room, Bedroom 1, Study, Laundry, Office, Primary Bathroom
Basement Outside Entrance, Unfinished
Interior
Hot Water Natural Gas
Heating Forced Air
Cooling Central A/C
Flooring Ceramic Tile, Hardwood, Fully Carpeted
Fireplaces Number 2
Fireplaces Type Wood, Gas/Propane
Equipment Built-In Range, Built-In Microwave, Dishwasher, Disposal, Oven - Wall, Oven - Self Cleaning, Oven - Double, Oven/Range - Gas, Range Hood, Six Burner Stove
Furnishings No
Fireplace Y
Appliance Built-In Range, Built-In Microwave, Dishwasher, Disposal, Oven - Wall, Oven - Self Cleaning, Oven - Double, Oven/Range - Gas, Range Hood, Six Burner Stove
Heat Source Natural Gas
Laundry Main Floor
Exterior
Parking Features Garage - Side Entry, Garage Door Opener, Inside Access
Garage Spaces 8.0
Water Access N
Roof Type Architectural Shingle
Accessibility None
Attached Garage 2
Total Parking Spaces 8
Garage Y
Building
Story 2
Foundation Block
Sewer Public Sewer
Water Public
Architectural Style Colonial
Level or Stories 2
Additional Building Above Grade, Below Grade
New Construction N
Schools
School District Red Clay Consolidated
Others
Senior Community No
Tax ID 07-029.30-039
Ownership Fee Simple
SqFt Source Assessor
Security Features Security System
Acceptable Financing Conventional, Cash
Listing Terms Conventional, Cash
Financing Conventional,Cash
Special Listing Condition Standard
Read Less Info
Want to know what your home might be worth? Contact us for a FREE valuation!

Our team is ready to help you sell your home for the highest possible price ASAP

Bought with John J Shields • BHHS Fox & Roach-Greenville
GET MORE INFORMATION
Agent | License ID: 0225193218 - VA, 5003479 - MD
+1(703) 298-7037 | jason@jasonandbonnie.com






