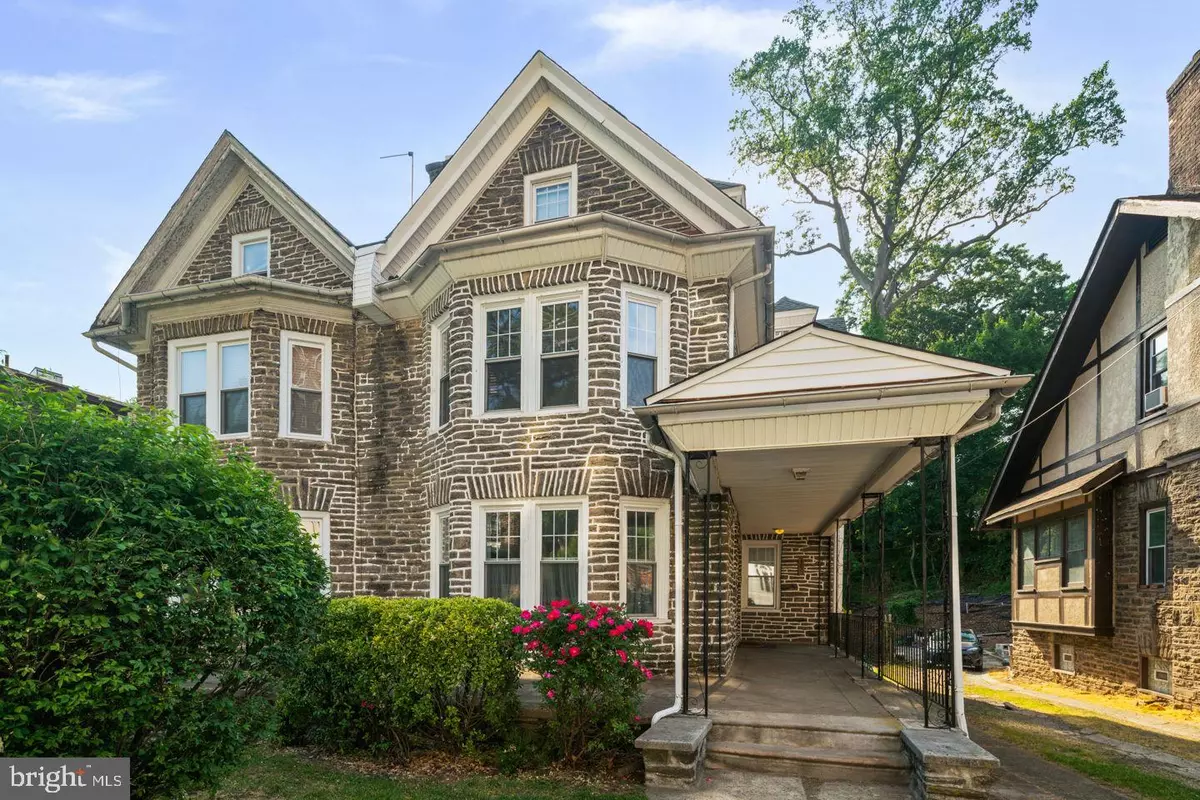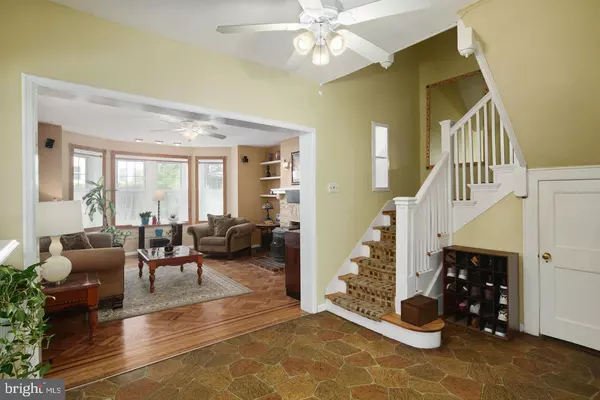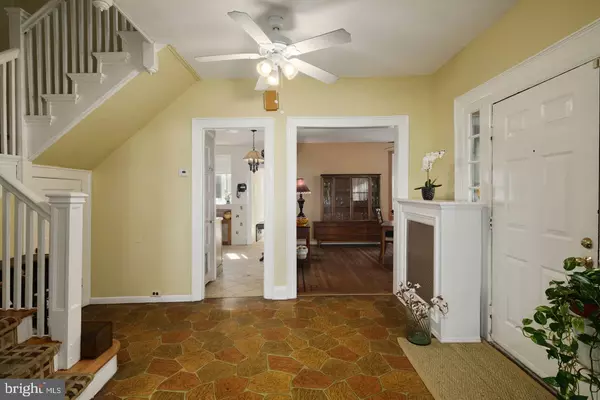$429,900
$429,900
For more information regarding the value of a property, please contact us for a free consultation.
6 Beds
3 Baths
2,690 SqFt
SOLD DATE : 10/15/2021
Key Details
Sold Price $429,900
Property Type Single Family Home
Sub Type Twin/Semi-Detached
Listing Status Sold
Purchase Type For Sale
Square Footage 2,690 sqft
Price per Sqft $159
Subdivision Mt Airy (West)
MLS Listing ID PAPH1023314
Sold Date 10/15/21
Style Victorian
Bedrooms 6
Full Baths 2
Half Baths 1
HOA Y/N N
Abv Grd Liv Area 2,690
Originating Board BRIGHT
Year Built 1925
Annual Tax Amount $4,743
Tax Year 2021
Lot Size 4,965 Sqft
Acres 0.11
Lot Dimensions 36.75 x 147.42
Property Description
415 W Hortter is a stunning Victorian Twin home in desirable West Mt Airy. The beautiful stone exterior is just the beginning of the remarkable features displayed throughout this gorgeous home. Enter the spacious foyer with a view of the grand layout of the main level with a large living room with brilliant lighting through the abundance of windows, inviting dining room and a gourmet kitchen with modern cabinets, ceramic tile floor and accompanied by stainless steel appliances. The main level continues with a powder room and a bonus room equipped with a stainless steel washer, dryer and refrigerator. The 2nd level boast of 3 large bedrooms and updated center hall ceramic tile bath, with designer fixtures that are well put together to created a tranquil oasis. The master suite on this level is breathtaking with the wonderful space and graced with many sunlit windows. The 3rd floor boasts of three more bedrooms and a 3rd bath with extraordinary fixtures that add to the charm! The rear exterior is wonderful for relaxing and entertaining with the custom built rear deck and large yard space. This home is a true gem that needs a few finishing touches and upgrades, it's priced accordingly- however seller is motivated and open to all offers. Many highlights throughout. Enjoy the off street parking, and the local amenities, close to the train, shopping, parks and wonderful shops in Chestnut Hill.
Location
State PA
County Philadelphia
Area 19119 (19119)
Zoning RSD3
Rooms
Other Rooms Living Room, Dining Room, Kitchen, Laundry
Basement Other
Interior
Interior Features Carpet, Ceiling Fan(s), Kitchen - Eat-In, Recessed Lighting, Wood Floors
Hot Water Natural Gas
Heating Hot Water
Cooling None
Fireplaces Number 1
Fireplace Y
Heat Source Natural Gas
Laundry Main Floor
Exterior
Exterior Feature Deck(s), Porch(es)
Garage Spaces 1.0
Water Access N
Accessibility None
Porch Deck(s), Porch(es)
Total Parking Spaces 1
Garage N
Building
Story 3
Sewer Public Septic
Water Public
Architectural Style Victorian
Level or Stories 3
Additional Building Above Grade, Below Grade
New Construction N
Schools
School District The School District Of Philadelphia
Others
Senior Community No
Tax ID 223065800
Ownership Fee Simple
SqFt Source Assessor
Special Listing Condition Standard
Read Less Info
Want to know what your home might be worth? Contact us for a FREE valuation!

Our team is ready to help you sell your home for the highest possible price ASAP

Bought with Hassan Ravenell • Liberty Bell Real Estate & Property Management
GET MORE INFORMATION
Agent | License ID: 0225193218 - VA, 5003479 - MD
+1(703) 298-7037 | jason@jasonandbonnie.com






