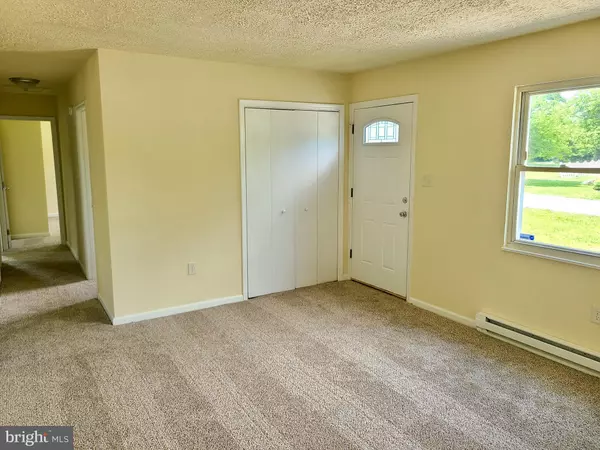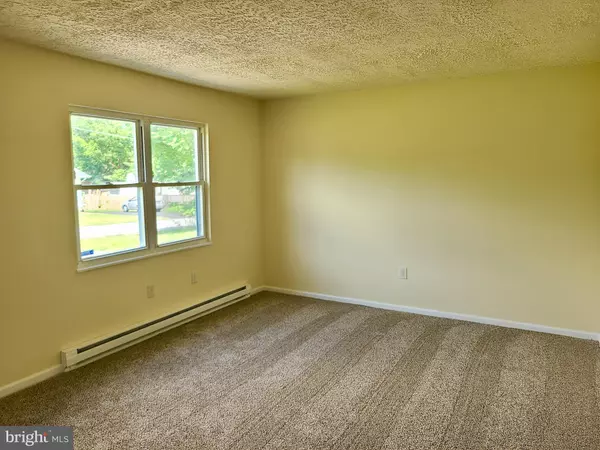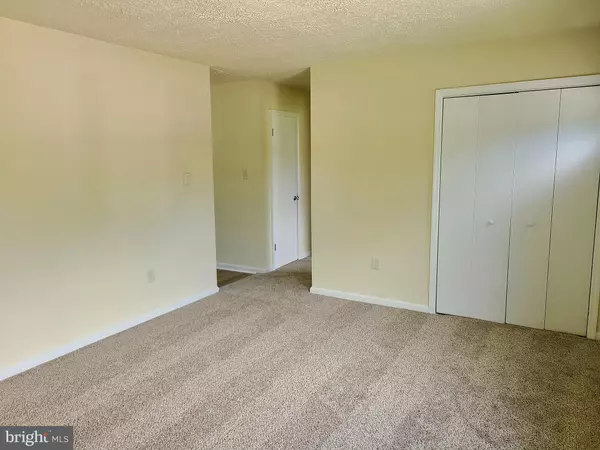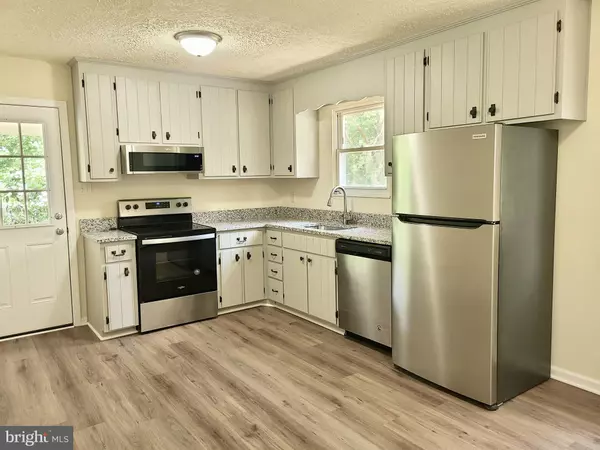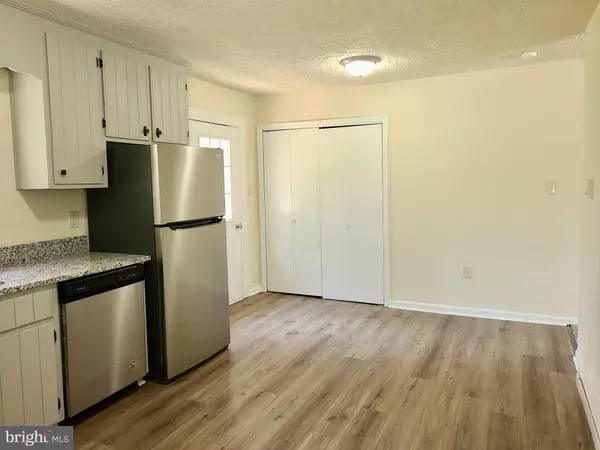$199,900
$199,900
For more information regarding the value of a property, please contact us for a free consultation.
3 Beds
2 Baths
1,056 SqFt
SOLD DATE : 08/25/2021
Key Details
Sold Price $199,900
Property Type Single Family Home
Sub Type Detached
Listing Status Sold
Purchase Type For Sale
Square Footage 1,056 sqft
Price per Sqft $189
Subdivision Fairview Orchard
MLS Listing ID WVBE186684
Sold Date 08/25/21
Style Ranch/Rambler
Bedrooms 3
Full Baths 1
Half Baths 1
HOA Y/N N
Abv Grd Liv Area 1,056
Originating Board BRIGHT
Year Built 1976
Annual Tax Amount $1,369
Tax Year 2020
Lot Size 8,712 Sqft
Acres 0.2
Property Description
The convenience of single level living and a feeling of brand new, you're sure to fall in love with this fantastic home at 262 Lariat Drive! Freshly updated throughout with new carpet, paint, laminate wood floor, kitchen appliances, countertops, and much more! Inside you will find a sunny living room, kitchen with stainless steel appliances and plenty of space for a table. Down the hall is the Master Bedroom with half bathroom, 2 additional bedrooms, and 1 full bathroom. Sitting on a 1/4 acre corner lot and a quick drive to commuter routes, the location is great for getting anywhere you need to quickly. Houses are selling SUPER FAST so be sure you schedule your showing today!
Location
State WV
County Berkeley
Zoning 101
Rooms
Other Rooms Living Room, Primary Bedroom, Bedroom 2, Bedroom 3, Kitchen, Bathroom 1, Half Bath
Main Level Bedrooms 3
Interior
Interior Features Carpet, Combination Kitchen/Dining, Entry Level Bedroom, Floor Plan - Traditional, Kitchen - Table Space, Primary Bath(s), Tub Shower
Hot Water Electric
Heating Baseboard - Electric
Cooling None
Equipment Built-In Microwave, Dishwasher, Oven/Range - Electric, Refrigerator, Stainless Steel Appliances, Washer/Dryer Hookups Only
Appliance Built-In Microwave, Dishwasher, Oven/Range - Electric, Refrigerator, Stainless Steel Appliances, Washer/Dryer Hookups Only
Heat Source Electric
Exterior
Garage Spaces 1.0
Water Access N
Accessibility None
Total Parking Spaces 1
Garage N
Building
Story 1
Foundation Crawl Space
Sewer Public Sewer
Water Public
Architectural Style Ranch/Rambler
Level or Stories 1
Additional Building Above Grade, Below Grade
New Construction N
Schools
School District Berkeley County Schools
Others
Senior Community No
Tax ID 0111H003600000000
Ownership Fee Simple
SqFt Source Estimated
Special Listing Condition Standard
Read Less Info
Want to know what your home might be worth? Contact us for a FREE valuation!

Our team is ready to help you sell your home for the highest possible price ASAP

Bought with Mercedes M Prohaska • Coldwell Banker Premier
GET MORE INFORMATION
Agent | License ID: 0225193218 - VA, 5003479 - MD
+1(703) 298-7037 | jason@jasonandbonnie.com


