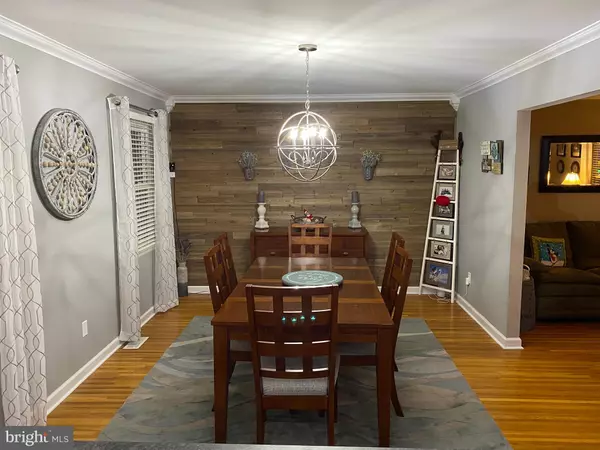$410,000
$389,900
5.2%For more information regarding the value of a property, please contact us for a free consultation.
4 Beds
4 Baths
2,922 SqFt
SOLD DATE : 01/29/2021
Key Details
Sold Price $410,000
Property Type Single Family Home
Sub Type Detached
Listing Status Sold
Purchase Type For Sale
Square Footage 2,922 sqft
Price per Sqft $140
Subdivision Old Orchard
MLS Listing ID NJCD409080
Sold Date 01/29/21
Style Colonial
Bedrooms 4
Full Baths 2
Half Baths 2
HOA Y/N N
Abv Grd Liv Area 2,284
Originating Board BRIGHT
Year Built 1968
Annual Tax Amount $9,814
Tax Year 2020
Lot Size 9,250 Sqft
Acres 0.21
Lot Dimensions 74.00 x 125.00
Property Description
This gorgeous colonial has been updated and is ready for you to move in. The Family room was remodeled in 2017 along with a new heater installed in the same year. Kitchen and Foyer were remodeled 2018 with kitchen with 36 cabinets, granite countertops, and recessed lighting! The Kitchen has NEW EVERYTHING and a huge peninsula for extra seating as well as adding a clear view into the dining room. There is a finished lower level rec room which could make a great entertainment room, home gym, office, etc.! The is also a half bath on the lower level. The owner's suite is upstairs and features a large walk-in closet and owner's bath with a shower. The laundry is also conveniently located upstairs! The home is located just close to all major expressways including I-295, Route 38, Route 73, Route 70, and the NJ Turnpike. There are also an abundance of shopping and dining options just minutes from your new home in Mt. Laurel, Moorestown, and Cherry Hill! Make your appointment to see this great home today!
Location
State NJ
County Camden
Area Cherry Hill Twp (20409)
Zoning RESIDENTIAL
Rooms
Other Rooms Living Room, Dining Room, Primary Bedroom, Bedroom 2, Bedroom 3, Bedroom 4, Kitchen, Family Room, Foyer, Laundry
Basement Fully Finished
Interior
Interior Features Carpet, Ceiling Fan(s), Crown Moldings, Dining Area, Family Room Off Kitchen, Floor Plan - Traditional, Recessed Lighting, Stall Shower, Tub Shower, Upgraded Countertops, Wainscotting, Walk-in Closet(s), Wood Floors
Hot Water Natural Gas
Heating Central
Cooling Central A/C
Flooring Hardwood, Ceramic Tile, Carpet, Vinyl, Laminated
Fireplaces Number 1
Fireplaces Type Mantel(s), Stone, Fireplace - Glass Doors
Equipment Dishwasher, Disposal, Microwave, Oven - Self Cleaning, Refrigerator, Stainless Steel Appliances
Furnishings No
Fireplace Y
Window Features Replacement
Appliance Dishwasher, Disposal, Microwave, Oven - Self Cleaning, Refrigerator, Stainless Steel Appliances
Heat Source Natural Gas
Laundry Upper Floor
Exterior
Exterior Feature Porch(es), Patio(s)
Parking Features Garage Door Opener, Inside Access
Garage Spaces 3.0
Fence Chain Link
Utilities Available Above Ground, Cable TV, Phone
Water Access N
Roof Type Shingle
Accessibility None
Porch Porch(es), Patio(s)
Road Frontage Boro/Township, City/County
Attached Garage 1
Total Parking Spaces 3
Garage Y
Building
Story 2
Foundation Block
Sewer Public Sewer
Water Public
Architectural Style Colonial
Level or Stories 2
Additional Building Above Grade, Below Grade
Structure Type Dry Wall
New Construction N
Schools
Elementary Schools Jf. Cooper
Middle Schools Henry C. Beck M.S.
High Schools Cherry Hill High - West
School District Cherry Hill Township Public Schools
Others
Pets Allowed Y
Senior Community No
Tax ID 09-00513 43-00016
Ownership Fee Simple
SqFt Source Assessor
Acceptable Financing Conventional, FHA, VA, Cash
Horse Property N
Listing Terms Conventional, FHA, VA, Cash
Financing Conventional,FHA,VA,Cash
Special Listing Condition Standard
Pets Allowed No Pet Restrictions
Read Less Info
Want to know what your home might be worth? Contact us for a FREE valuation!

Our team is ready to help you sell your home for the highest possible price ASAP

Bought with Gregory Kincaid • RE/MAX ONE Realty-Moorestown
GET MORE INFORMATION
Agent | License ID: 0225193218 - VA, 5003479 - MD
+1(703) 298-7037 | jason@jasonandbonnie.com






