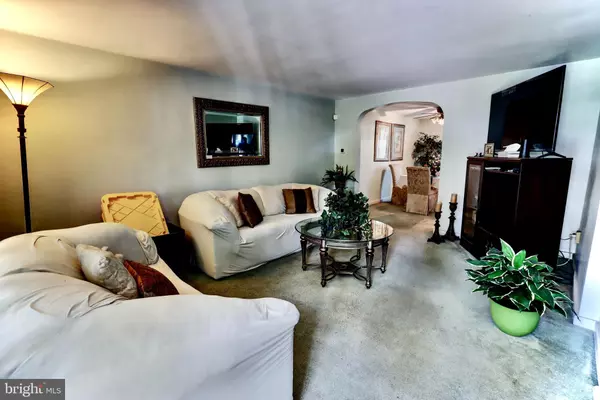$79,900
$79,900
For more information regarding the value of a property, please contact us for a free consultation.
3 Beds
1 Bath
1,348 SqFt
SOLD DATE : 10/22/2021
Key Details
Sold Price $79,900
Property Type Townhouse
Sub Type Interior Row/Townhouse
Listing Status Sold
Purchase Type For Sale
Square Footage 1,348 sqft
Price per Sqft $59
Subdivision Harrisburg City
MLS Listing ID PADA2002542
Sold Date 10/22/21
Style Traditional
Bedrooms 3
Full Baths 1
HOA Y/N N
Abv Grd Liv Area 1,024
Originating Board BRIGHT
Year Built 1954
Annual Tax Amount $2,560
Tax Year 2021
Lot Size 1,306 Sqft
Acres 0.03
Property Description
Extremely well-maintained home ready for you to move right in. Why rent when you can buy and build equity in your own home. The home has a great front courtyard that looks like a professional landscaped it. The main level of the home offers a large living room, formal dining room, and kitchen with a gas stove, refrigerator, and dishwasher. The living room and dining room have carpeting but we are pretty sure there are hardwood floors hidden under them. The second floor offers you 3 bedrooms and a full bath with a skylight. The primary bedroom is carpeted but again we believe there is hardwood flooring hidden under the carpeting as well. Bedrooms 2 & 3 have hardwood floors exposed. The lower level is partially finished with a nice-sized family room but also has plenty of storage in hidden closets and storage under the stairs. There is also a utility room that houses a newer gas furnace with central air conditioning, a gas hot water heater, and a washer and dryer with a door that leads to the back alley. You won't want to miss out on this one.
Location
State PA
County Dauphin
Area City Of Harrisburg (14001)
Zoning RESIDENTIAL
Rooms
Other Rooms Living Room, Dining Room, Primary Bedroom, Bedroom 2, Bedroom 3, Kitchen, Family Room
Basement Full, Partially Finished, Rear Entrance, Walkout Level
Interior
Interior Features Carpet, Ceiling Fan(s), Skylight(s), Wood Floors
Hot Water Natural Gas
Heating Forced Air
Cooling Central A/C
Flooring Carpet, Hardwood, Vinyl
Equipment Disposal, Dishwasher, Dryer - Electric, Oven/Range - Gas, Washer
Furnishings No
Fireplace N
Appliance Disposal, Dishwasher, Dryer - Electric, Oven/Range - Gas, Washer
Heat Source Natural Gas
Exterior
Water Access N
View City
Roof Type Rubber
Accessibility None
Garage N
Building
Story 2
Sewer Public Sewer
Water Public
Architectural Style Traditional
Level or Stories 2
Additional Building Above Grade, Below Grade
Structure Type Dry Wall,Plaster Walls
New Construction N
Schools
High Schools Harrisburg High School
School District Harrisburg City
Others
Senior Community No
Tax ID 13-049-033-000-0000
Ownership Fee Simple
SqFt Source Estimated
Security Features Security System
Acceptable Financing Cash, Conventional, FHA, VA
Horse Property N
Listing Terms Cash, Conventional, FHA, VA
Financing Cash,Conventional,FHA,VA
Special Listing Condition Standard
Read Less Info
Want to know what your home might be worth? Contact us for a FREE valuation!

Our team is ready to help you sell your home for the highest possible price ASAP

Bought with LISA MONTALVO • Turn Key Realty Group
GET MORE INFORMATION
Agent | License ID: 0225193218 - VA, 5003479 - MD
+1(703) 298-7037 | jason@jasonandbonnie.com






