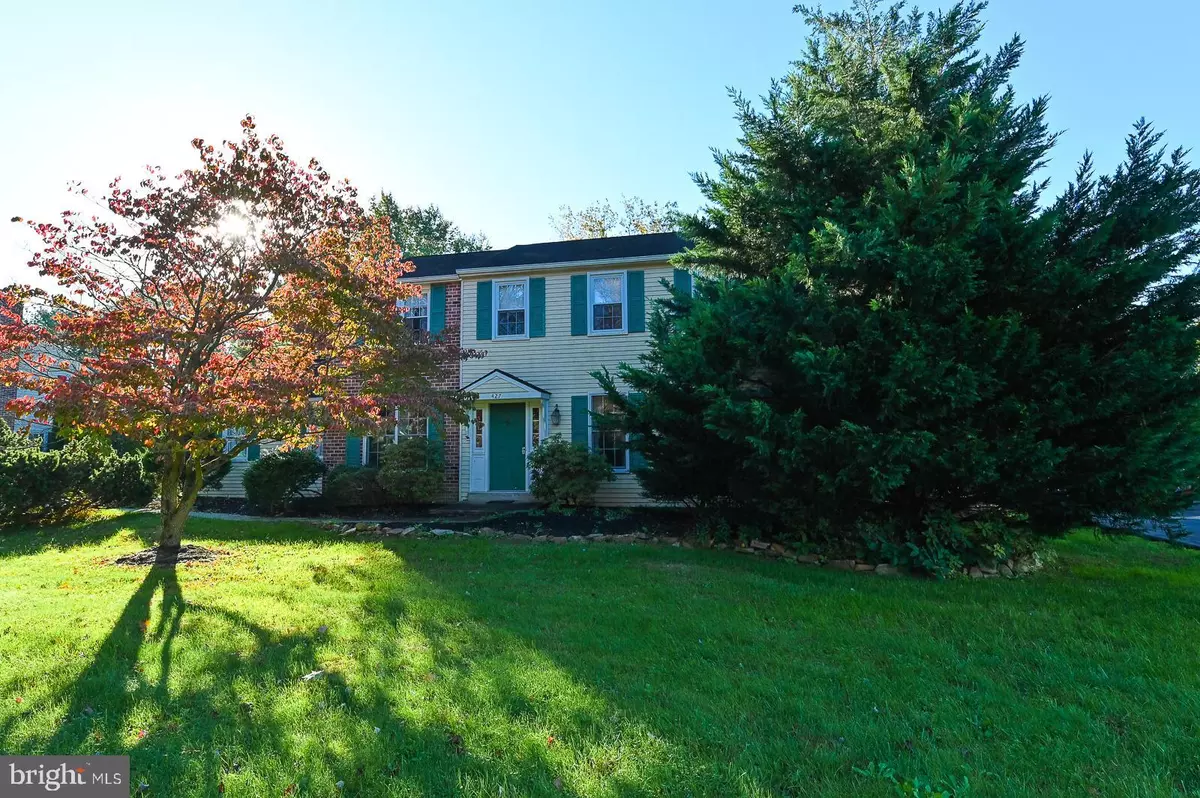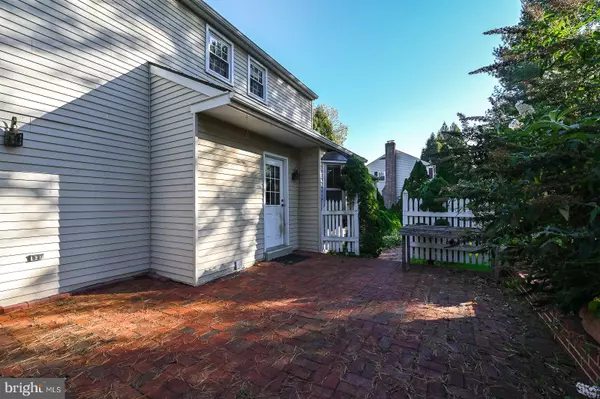$520,000
$475,000
9.5%For more information regarding the value of a property, please contact us for a free consultation.
4 Beds
3 Baths
2,048 SqFt
SOLD DATE : 11/30/2021
Key Details
Sold Price $520,000
Property Type Single Family Home
Sub Type Detached
Listing Status Sold
Purchase Type For Sale
Square Footage 2,048 sqft
Price per Sqft $253
Subdivision Whitford Village
MLS Listing ID PACT2009550
Sold Date 11/30/21
Style Colonial
Bedrooms 4
Full Baths 2
Half Baths 1
HOA Y/N N
Abv Grd Liv Area 2,048
Originating Board BRIGHT
Year Built 1983
Annual Tax Amount $5,198
Tax Year 2021
Lot Size 0.672 Acres
Acres 0.67
Lot Dimensions 0.00 x 0.00
Property Description
A traditional Colonial located in Whitford Village. Built in 1983, this home offers tons of potential in the West Chester School District. This brick front home has lots of character and great bones and is just waiting for a buyer who wants to bring it to life. The private yard (.67 acres) has plenty of room for play equipment, baseball and soccer practice. The house is being sold "As Is". There's a brick patio off the family room for outdoor entertaining. Inside has a kitchen with a breakfast area, bay window and skylight. The first floor also has a big powder room with an oversized closet and laundry room. A formal living and dining room flank the entry foyer. The family room has a brick, wood burning fireplace and slider to the brick patio. Upstairs has a generously sized primary bedroom and primary bathroom with shower, hall bath, and 3 spacious bedrooms. The full unfinished basement has built in shelving and a high ceiling -possible media room or playroom.. No HOA. The house is livable as-is, but is ready for maintenance and updating. Make this home your home for the holidays!
Just off of Whitford Rd (with easy access to Rt. Bus 30/30 Bypass/100/202/Tpk) and mere minutes to the Train Station (Exton or Whitford), Main Street at Exton, Downingtown and West Chester Borough.
Location
State PA
County Chester
Area West Whiteland Twp (10341)
Zoning RESIDENTIAL
Rooms
Other Rooms Living Room, Dining Room, Primary Bedroom, Bedroom 2, Bedroom 3, Bedroom 4, Kitchen, Family Room, Laundry, Primary Bathroom, Full Bath, Half Bath
Basement Interior Access, Poured Concrete, Shelving, Unfinished
Interior
Hot Water Natural Gas
Heating Heat Pump(s)
Cooling Central A/C
Flooring Carpet, Hardwood
Fireplaces Number 1
Fireplaces Type Brick, Wood
Fireplace Y
Heat Source Natural Gas
Laundry Main Floor
Exterior
Parking Features Garage Door Opener, Garage - Side Entry, Inside Access
Garage Spaces 6.0
Water Access N
Roof Type Asbestos Shingle
Accessibility Grab Bars Mod
Attached Garage 2
Total Parking Spaces 6
Garage Y
Building
Lot Description Level
Story 2
Foundation Slab
Sewer Public Sewer
Water Public
Architectural Style Colonial
Level or Stories 2
Additional Building Above Grade, Below Grade
New Construction N
Schools
Elementary Schools Mary C. Howse
High Schools B. Reed Henderson
School District West Chester Area
Others
Senior Community No
Tax ID 41-04H-0018
Ownership Fee Simple
SqFt Source Assessor
Acceptable Financing Cash, Conventional
Listing Terms Cash, Conventional
Financing Cash,Conventional
Special Listing Condition Standard
Read Less Info
Want to know what your home might be worth? Contact us for a FREE valuation!

Our team is ready to help you sell your home for the highest possible price ASAP

Bought with Gary A Mercer Sr. • KW Greater West Chester
GET MORE INFORMATION
Agent | License ID: 0225193218 - VA, 5003479 - MD
+1(703) 298-7037 | jason@jasonandbonnie.com






