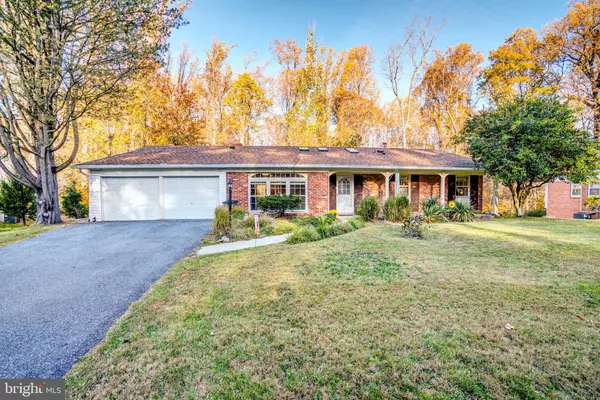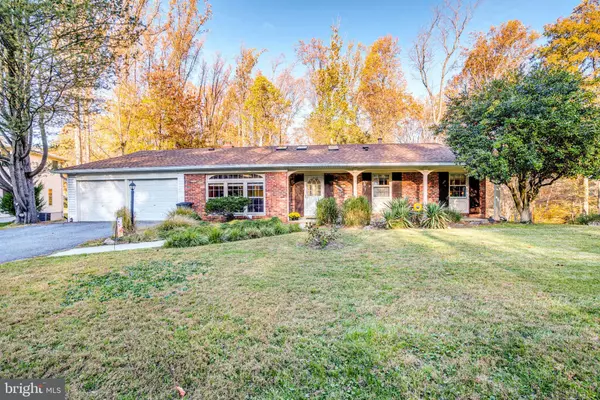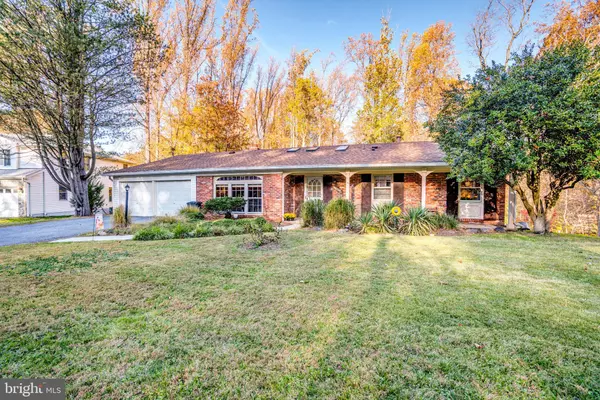$972,500
$889,000
9.4%For more information regarding the value of a property, please contact us for a free consultation.
4 Beds
3 Baths
2,900 SqFt
SOLD DATE : 12/17/2021
Key Details
Sold Price $972,500
Property Type Single Family Home
Sub Type Detached
Listing Status Sold
Purchase Type For Sale
Square Footage 2,900 sqft
Price per Sqft $335
Subdivision Tilden Woods
MLS Listing ID MDMC2022784
Sold Date 12/17/21
Style Ranch/Rambler
Bedrooms 4
Full Baths 3
HOA Y/N N
Abv Grd Liv Area 1,500
Originating Board BRIGHT
Year Built 1964
Annual Tax Amount $8,402
Tax Year 2021
Lot Size 0.457 Acres
Acres 0.46
Property Description
Offer deadline of Wednesday Nov 17 at 10:00 a.m. || Backing to protected, wooded parkland, this handsome brick rambler offers easy living with its on-grade entry, two-car attached garage, and main-floor bedroom options. The mature blooming Yoshino Cherry Blossom trees that line the neighborhood are hallmarks of this quiet, hidden cul-de-sac location. 11209 Buckwood Lane features an updated table-space kitchen with granite countertops and newer appliances, living and dining rooms, three bedrooms and two full baths on the main level. Skylights and hardwood floors throughout the main floor add charm, while the screened porch provides private respite. The 1400 SF lower level offers walk-out family room with wood-burning fireplace, exercise room, fourth bedroom, another full bath, bonus room, workshop, and access to the stone patio and fenced backyard. Rare two-car garage! Roof 2015, and systems / appliances all newer, excellent homeowner maintenance history. So close to shops, commuter routes, paths, and schools. Easy access on walking path to Tilden pool and Tilden Woods park; active citizens association known for building a great community. Welcome home!
Location
State MD
County Montgomery
Zoning R200
Rooms
Basement Outside Entrance, Rear Entrance, Daylight, Partial, Full, Heated, Fully Finished, Walkout Level, Windows, Workshop
Main Level Bedrooms 3
Interior
Interior Features Kitchen - Country, Kitchen - Table Space, Combination Dining/Living, Dining Area, Kitchen - Eat-In, Primary Bath(s), Entry Level Bedroom, Upgraded Countertops, Wood Floors, Floor Plan - Open
Hot Water Natural Gas, 60+ Gallon Tank
Heating Forced Air
Cooling Central A/C, Programmable Thermostat
Fireplaces Number 1
Fireplaces Type Equipment, Screen
Equipment Washer/Dryer Hookups Only, Cooktop, Dishwasher, Disposal, Dryer, Icemaker, Oven - Single, Oven - Wall, Oven/Range - Gas, Oven/Range - Electric, Refrigerator, Washer
Furnishings No
Fireplace Y
Window Features Bay/Bow,Skylights
Appliance Washer/Dryer Hookups Only, Cooktop, Dishwasher, Disposal, Dryer, Icemaker, Oven - Single, Oven - Wall, Oven/Range - Gas, Oven/Range - Electric, Refrigerator, Washer
Heat Source Natural Gas
Laundry Basement, Main Floor
Exterior
Exterior Feature Patio(s), Porch(es)
Parking Features Additional Storage Area, Garage - Front Entry, Inside Access
Garage Spaces 6.0
Fence Partially
Amenities Available Bike Trail, Fencing, Jog/Walk Path, Picnic Area
Water Access N
View Trees/Woods
Roof Type Composite
Accessibility Level Entry - Main
Porch Patio(s), Porch(es)
Road Frontage Public
Attached Garage 2
Total Parking Spaces 6
Garage Y
Building
Lot Description Cul-de-sac, Backs to Trees
Story 2
Foundation Brick/Mortar
Sewer Public Sewer
Water Public
Architectural Style Ranch/Rambler
Level or Stories 2
Additional Building Above Grade, Below Grade
Structure Type 9'+ Ceilings,Dry Wall,High
New Construction N
Schools
School District Montgomery County Public Schools
Others
Pets Allowed Y
Senior Community No
Tax ID 160400109554
Ownership Fee Simple
SqFt Source Assessor
Horse Property N
Special Listing Condition Standard
Pets Allowed No Pet Restrictions
Read Less Info
Want to know what your home might be worth? Contact us for a FREE valuation!

Our team is ready to help you sell your home for the highest possible price ASAP

Bought with Joan Cromwell • McEnearney Associates, Inc.

"My job is to find and attract mastery-based agents to the office, protect the culture, and make sure everyone is happy! "
GET MORE INFORMATION






