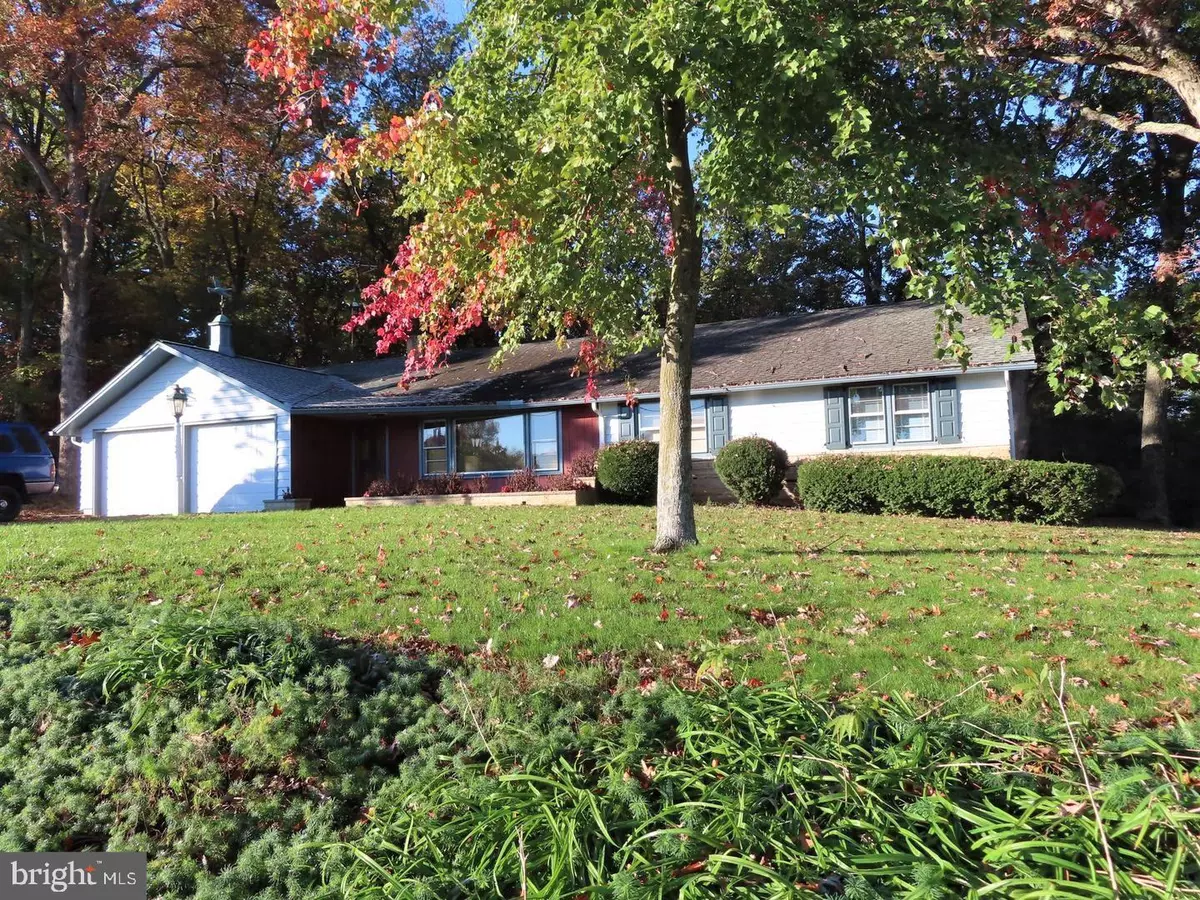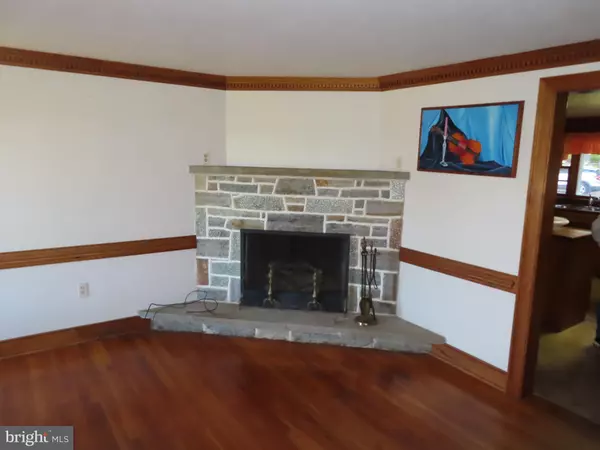$325,000
$325,000
For more information regarding the value of a property, please contact us for a free consultation.
3 Beds
2 Baths
3,188 SqFt
SOLD DATE : 12/22/2021
Key Details
Sold Price $325,000
Property Type Single Family Home
Sub Type Detached
Listing Status Sold
Purchase Type For Sale
Square Footage 3,188 sqft
Price per Sqft $101
Subdivision None Available
MLS Listing ID PAYK2009016
Sold Date 12/22/21
Style Ranch/Rambler
Bedrooms 3
Full Baths 1
Half Baths 1
HOA Y/N N
Abv Grd Liv Area 1,748
Originating Board BRIGHT
Year Built 1957
Annual Tax Amount $8,324
Tax Year 2021
Lot Size 1.340 Acres
Acres 1.34
Property Description
One owner home 3 bedroom, 1 baths, rancher on 1 1/3acre lot. Oak floors thru out, living room has Butternut and Chestnut chair rails, Crown molding with dental molding and a fireplace built with Butter stone. Custom kitchen with Chestnut raised panel cabinets and wainscoting. Dining room has solid raised panel woodworking, Solid Cherry molding. Hallway was large coat closet. Laundry room is on the main level and includes laundry sink. House has a 8 x 13 Den, 2 car attached garage with 2 separate doors installed in the Summer of 2020, 6 x 9 Rear covered flag stone porch.
Out buildings include:
1. 22 W x 18 D with electric and 1 overhead door.
2. 11 x 25 T1-11 sided shed
3. Custom made barn by Edward H. Nace, 24 x 30 w/ electric and cement floor.
4. 6' x 6 Red peed shed
5. 10' x 10' Red chicken house
6. 12'6 x 30 Lean too off
7. 30' x 59'- 1 Story outbuilding with 29'6 x 23' work shop with work benches, wood floor and electric. Adjoining on a 1 bay overhead door and propane furnace. The propane tank was taken away. There was a separate electric meter that was disconnected.
There is also a brick firepit in the back. The front driveway is blacktop. The home is heated by oil hot water baseboard and a whole house fan is installed. 100 Amp. breaker box is in the basement. The boiler Model V8H has 2 circulators and the hot water is domestic.
Personal property included: Double Stainless sink, Built in G.E. electric stove, Electric cooktop stove, Hood, Kitchen-aid dishwasher(as is) was not used for years, Home was a water treatment system for iron, Central vac.
This property is listed as two separate parcels on tax records but, listed separately on the same deed.
Location
State PA
County York
Area Manheim Twp (15237)
Zoning RESIDENTIAL
Rooms
Other Rooms Living Room, Dining Room, Bedroom 2, Bedroom 3, Kitchen, Bedroom 1
Basement Full, Outside Entrance
Main Level Bedrooms 3
Interior
Interior Features Central Vacuum, Chair Railings, Crown Moldings
Hot Water Oil
Heating Baseboard - Hot Water
Cooling Whole House Fan
Flooring Hardwood, Wood
Fireplaces Number 1
Equipment Built-In Range, Range Hood, Refrigerator, Surface Unit
Window Features Storm
Appliance Built-In Range, Range Hood, Refrigerator, Surface Unit
Heat Source Oil
Laundry Main Floor
Exterior
Parking Features Garage - Front Entry, Garage Door Opener
Garage Spaces 9.0
Utilities Available Electric Available, Phone Available, Sewer Available, Water Available
Water Access N
View Street, Trees/Woods
Roof Type Architectural Shingle,Asphalt
Street Surface Paved
Accessibility Doors - Swing In, Level Entry - Main, No Stairs
Road Frontage State
Attached Garage 2
Total Parking Spaces 9
Garage Y
Building
Lot Description Additional Lot(s), Backs to Trees, Front Yard, Trees/Wooded
Story 1
Foundation Block
Sewer Septic Exists
Water Well
Architectural Style Ranch/Rambler
Level or Stories 1
Additional Building Above Grade, Below Grade
Structure Type Plaster Walls
New Construction N
Schools
School District South Western
Others
Senior Community No
Tax ID 37-000-CF-0095-A0-00000
Ownership Fee Simple
SqFt Source Estimated
Security Features Smoke Detector
Acceptable Financing Cash, Conventional
Listing Terms Cash, Conventional
Financing Cash,Conventional
Special Listing Condition Standard
Read Less Info
Want to know what your home might be worth? Contact us for a FREE valuation!

Our team is ready to help you sell your home for the highest possible price ASAP

Bought with Cathy N Brant • Keller Williams Keystone Realty
GET MORE INFORMATION
Agent | License ID: 0225193218 - VA, 5003479 - MD
+1(703) 298-7037 | jason@jasonandbonnie.com






