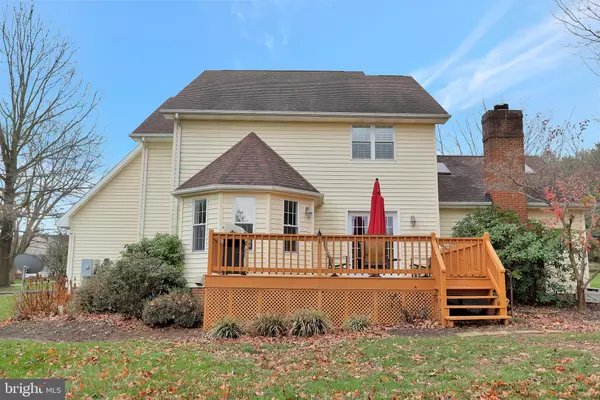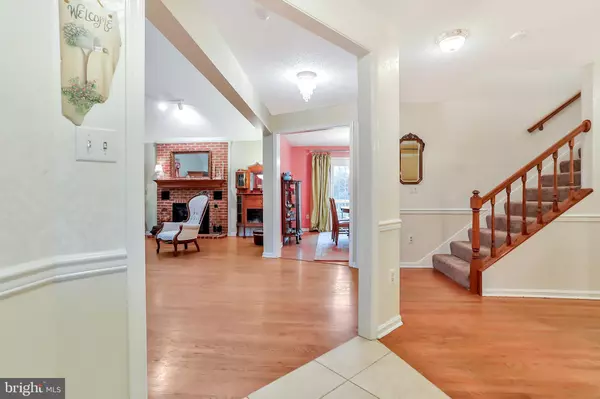$345,000
$345,000
For more information regarding the value of a property, please contact us for a free consultation.
4 Beds
3 Baths
2,605 SqFt
SOLD DATE : 01/15/2021
Key Details
Sold Price $345,000
Property Type Single Family Home
Sub Type Detached
Listing Status Sold
Purchase Type For Sale
Square Footage 2,605 sqft
Price per Sqft $132
Subdivision Chateau-Gai
MLS Listing ID WVBE182282
Sold Date 01/15/21
Style Transitional
Bedrooms 4
Full Baths 2
Half Baths 1
HOA Fees $24/ann
HOA Y/N Y
Abv Grd Liv Area 2,605
Originating Board BRIGHT
Year Built 1991
Annual Tax Amount $2,209
Tax Year 2020
Lot Size 1.020 Acres
Acres 1.02
Property Description
Large three-story home located in the beautifully established neighborhood of Chateau Gai. This home is situated on a corner lot and offers relaxing outdoor space with a covered wrap around porch on the front and a deck surrounded by landscaping and trees in the back. The home greets you with a soaring cathedral ceiling in the living room with additional light provided by two skylights. The spacious living room also features hardwood flooring and wood burning fireplace with brick surround for those chilly nights. The tiled floor kitchen offers plenty of cabinet space, cream colored Corian countertops with lots of space for meal prep, and a pantry. Jenn Air appliances are part of the package to include a down draft cooktop and a built-in wall oven and microwave. The breakfast nook is a perfect spot to enjoy your morning coffee surrounded by three windows and a view. This home also offers a formal dining room for those special occasions. Another room on the main level that features glass paneled French doors for privacy could be used as a private office, den, playroom, or hobby room. Also on the main level is a half bath and a laundry room with utility tub and cabinetry. Upstairs you will find a large primary bedroom and ensuite. The primary bathroom contains a soaking tub with separate shower and a double bowl vanity. There is a second vanity located in the private dressing room which also has access to walk-in attic storage space. Two additional bedrooms share a full bath. The third level of the home has a forth bedroom with large closet space. This room would also make a great bonus or play room. Schedule your showing for this one of a kind custom home today.
Location
State WV
County Berkeley
Zoning 101
Rooms
Other Rooms Living Room, Dining Room, Primary Bedroom, Bedroom 2, Bedroom 3, Bedroom 4, Kitchen, Den, Laundry, Attic, Primary Bathroom, Full Bath, Half Bath
Interior
Interior Features Wood Floors, Formal/Separate Dining Room, Primary Bath(s), Soaking Tub, Skylight(s), Upgraded Countertops, Ceiling Fan(s), Chair Railings, Stall Shower, Tub Shower, Walk-in Closet(s), Window Treatments, Carpet, Central Vacuum, Water Treat System, Kitchen - Eat-In, Pantry, Attic
Hot Water Electric
Heating Heat Pump(s)
Cooling Central A/C
Flooring Hardwood, Tile/Brick, Carpet, Vinyl
Fireplaces Number 1
Fireplaces Type Brick, Fireplace - Glass Doors
Equipment Refrigerator, Icemaker, Cooktop - Down Draft, Oven - Wall, Built-In Microwave, Dishwasher, Disposal, Washer, Dryer, Water Heater, Central Vacuum
Furnishings No
Fireplace Y
Window Features Double Hung,Double Pane,Skylights,Palladian
Appliance Refrigerator, Icemaker, Cooktop - Down Draft, Oven - Wall, Built-In Microwave, Dishwasher, Disposal, Washer, Dryer, Water Heater, Central Vacuum
Heat Source Electric
Laundry Main Floor
Exterior
Exterior Feature Deck(s), Porch(es)
Parking Features Garage - Side Entry, Garage Door Opener
Garage Spaces 2.0
Water Access N
View Street, Trees/Woods
Roof Type Architectural Shingle
Accessibility None
Porch Deck(s), Porch(es)
Attached Garage 2
Total Parking Spaces 2
Garage Y
Building
Lot Description Corner, Front Yard, Rear Yard
Story 3
Foundation Crawl Space, Block, Brick/Mortar
Sewer Public Sewer
Water Well
Architectural Style Transitional
Level or Stories 3
Additional Building Above Grade, Below Grade
Structure Type Dry Wall,Cathedral Ceilings
New Construction N
Schools
School District Berkeley County Schools
Others
Pets Allowed Y
Senior Community No
Tax ID 012000400320000
Ownership Fee Simple
SqFt Source Assessor
Security Features Security System,Smoke Detector
Acceptable Financing VA, FHA, USDA, Conventional, Cash
Horse Property N
Listing Terms VA, FHA, USDA, Conventional, Cash
Financing VA,FHA,USDA,Conventional,Cash
Special Listing Condition Standard
Pets Allowed Dogs OK, Cats OK
Read Less Info
Want to know what your home might be worth? Contact us for a FREE valuation!

Our team is ready to help you sell your home for the highest possible price ASAP

Bought with Kenneth F Lowe III • Lowe Real Estate Group
"My job is to find and attract mastery-based agents to the office, protect the culture, and make sure everyone is happy! "
GET MORE INFORMATION






