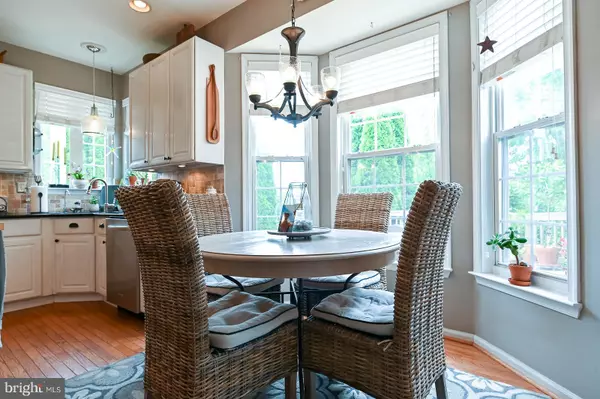$520,000
$475,000
9.5%For more information regarding the value of a property, please contact us for a free consultation.
4 Beds
3 Baths
2,881 SqFt
SOLD DATE : 10/29/2021
Key Details
Sold Price $520,000
Property Type Single Family Home
Sub Type Detached
Listing Status Sold
Purchase Type For Sale
Square Footage 2,881 sqft
Price per Sqft $180
Subdivision Cranberry Estates
MLS Listing ID PAMC2007608
Sold Date 10/29/21
Style Colonial
Bedrooms 4
Full Baths 2
Half Baths 1
HOA Fees $10/ann
HOA Y/N Y
Abv Grd Liv Area 2,451
Originating Board BRIGHT
Year Built 1997
Annual Tax Amount $7,130
Tax Year 2021
Lot Size 0.290 Acres
Acres 0.29
Lot Dimensions 67.00 x 0.00
Property Description
****OFFER DEADLINE TUES 8/17 12PM****Welcome to 503 Brighton Road, an outstanding colonial located in the popular Cranberry Estates Community on a quiet one loop street with no through traffic. Entering the house through the new unique leaded glass front door you'll see that this home is a real stand out. The plantation shutters, hardwood floors and designer wall colors will greet you upon entering. The first level houses a gorgeous dining room, a cozy den/office, an eat-in kitchen, family room, powder room and laundry/mud room. The designer kitchen features beautiful white cabinets, granite countertops, tile backsplash, under cabinet lighting, an island and lots of windows providing an abundance of natural light. The family room features a wood burning fireplace. On the second level you'll find hardwood flooring in the hallway and carpeting in all of the bedrooms. The spacious primary bedroom has a walk-in closet and full bath with jetted tub. The three additional bedrooms on this level share a full hall bath. All bedrooms have ceiling fans. The basement features a newly finished game room as well as a spacious office. The unfinished area of the basement has a large storage and workshop area. French doors in the kitchen lead out to the spacious 2-tier deck and patio. This area is a gorgeous retreat-like space accented with beautiful landscaping. The rear yard backs to community open space which provides even more privacy. Additional notable items included with the house are a 1 year America's Best Home Warranty* Security System* Nest Programable Thermostat*Pet Safe Invisible Fence. Make your appointment today...be prepared to be impressed!
Location
State PA
County Montgomery
Area Perkiomen Twp (10648)
Zoning RESIDENTIAL
Rooms
Other Rooms Family Room, Office, Workshop
Basement Full, Partially Finished
Interior
Interior Features Carpet, Ceiling Fan(s), Family Room Off Kitchen, Formal/Separate Dining Room, Kitchen - Island, Tub Shower, Upgraded Countertops, Window Treatments, Wood Floors
Hot Water Natural Gas
Heating Forced Air
Cooling Central A/C
Fireplaces Number 1
Equipment Built-In Microwave, Dishwasher, Oven - Self Cleaning
Furnishings No
Fireplace Y
Window Features Bay/Bow
Appliance Built-In Microwave, Dishwasher, Oven - Self Cleaning
Heat Source Natural Gas
Laundry Main Floor
Exterior
Exterior Feature Deck(s), Patio(s)
Parking Features Garage - Front Entry, Garage Door Opener, Inside Access
Garage Spaces 2.0
Water Access N
Accessibility 2+ Access Exits
Porch Deck(s), Patio(s)
Attached Garage 2
Total Parking Spaces 2
Garage Y
Building
Lot Description Backs - Open Common Area, Backs - Parkland, Backs to Trees, Cul-de-sac, Landscaping, Rear Yard, Front Yard
Story 2
Sewer Public Sewer
Water Public
Architectural Style Colonial
Level or Stories 2
Additional Building Above Grade, Below Grade
New Construction N
Schools
Middle Schools Pv Middle
High Schools Perkiomen Valley
School District Perkiomen Valley
Others
Pets Allowed Y
HOA Fee Include Common Area Maintenance
Senior Community No
Tax ID 48-00-00295-107
Ownership Fee Simple
SqFt Source Assessor
Acceptable Financing Cash, Conventional, FHA, VA
Horse Property N
Listing Terms Cash, Conventional, FHA, VA
Financing Cash,Conventional,FHA,VA
Special Listing Condition Standard
Pets Allowed No Pet Restrictions
Read Less Info
Want to know what your home might be worth? Contact us for a FREE valuation!

Our team is ready to help you sell your home for the highest possible price ASAP

Bought with Michelle Thompson Pyle • Coldwell Banker Hearthside Realtors-Collegeville
GET MORE INFORMATION
Agent | License ID: 0225193218 - VA, 5003479 - MD
+1(703) 298-7037 | jason@jasonandbonnie.com






