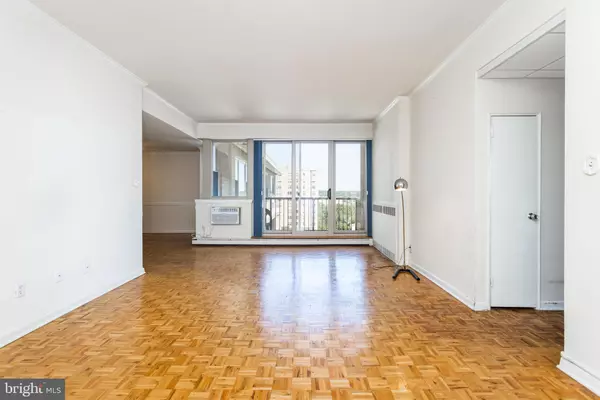$138,500
$140,000
1.1%For more information regarding the value of a property, please contact us for a free consultation.
3 Beds
3 Baths
1,800 SqFt
SOLD DATE : 09/16/2021
Key Details
Sold Price $138,500
Property Type Condo
Sub Type Condo/Co-op
Listing Status Sold
Purchase Type For Sale
Square Footage 1,800 sqft
Price per Sqft $76
Subdivision Dorset
MLS Listing ID DENC2004510
Sold Date 09/16/21
Style Traditional
Bedrooms 3
Full Baths 3
Condo Fees $1,009/mo
HOA Y/N N
Abv Grd Liv Area 1,800
Originating Board BRIGHT
Year Built 1960
Annual Tax Amount $5,229
Tax Year 2021
Lot Dimensions 0.00 x 0.00
Property Description
Welcome to Unit 1605, a spacious top floor condo in The Dorset! This unit has three large bedrooms, three full bathrooms, living and dining room, kitchen, and in unit laundry. And talk about views from the balcony! Other features include hardwood floors, tons of closet space, new air conditioning units, on site security, on site property manager, an elevator and a designated parking space. All this and in walking distance to shops, restaurants and all that Wilmington has to offer. Make an appointment to schedule your tour today!
Location
State DE
County New Castle
Area Wilmington (30906)
Zoning 26R5-C
Rooms
Other Rooms Living Room, Dining Room, Primary Bedroom, Bedroom 2, Bedroom 3, Kitchen
Basement Full
Main Level Bedrooms 3
Interior
Interior Features Dining Area, Entry Level Bedroom, Family Room Off Kitchen, Tub Shower, Wood Floors, Wet/Dry Bar
Hot Water Natural Gas
Heating Baseboard - Hot Water
Cooling Wall Unit
Flooring Hardwood, Tile/Brick
Fireplace N
Heat Source Natural Gas
Laundry Washer In Unit, Dryer In Unit
Exterior
Exterior Feature Balcony
Garage Spaces 1.0
Amenities Available Security
Water Access N
Accessibility Elevator
Porch Balcony
Total Parking Spaces 1
Garage N
Building
Story 1
Unit Features Hi-Rise 9+ Floors
Sewer Public Sewer
Water Public
Architectural Style Traditional
Level or Stories 1
Additional Building Above Grade, Below Grade
New Construction N
Schools
Elementary Schools William C. Lewis Dual Language
Middle Schools Skyline
High Schools Alexis I. Dupont
School District Red Clay Consolidated
Others
Pets Allowed N
HOA Fee Include Heat,Electricity,Cable TV,All Ground Fee,Other,Gas,Water
Senior Community No
Tax ID 26-020.40-093.C.1605
Ownership Fee Simple
SqFt Source Assessor
Security Features Doorman,Monitored,Resident Manager
Acceptable Financing Cash, Conventional, FHA, VA
Listing Terms Cash, Conventional, FHA, VA
Financing Cash,Conventional,FHA,VA
Special Listing Condition Standard
Read Less Info
Want to know what your home might be worth? Contact us for a FREE valuation!

Our team is ready to help you sell your home for the highest possible price ASAP

Bought with Jeff P Derp • Long & Foster Real Estate, Inc.
GET MORE INFORMATION
Agent | License ID: 0225193218 - VA, 5003479 - MD
+1(703) 298-7037 | jason@jasonandbonnie.com






