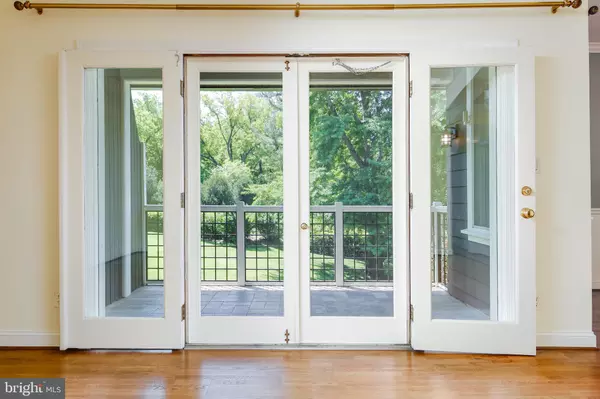$608,000
$625,000
2.7%For more information regarding the value of a property, please contact us for a free consultation.
3 Beds
2 Baths
1,757 SqFt
SOLD DATE : 09/27/2021
Key Details
Sold Price $608,000
Property Type Condo
Sub Type Condo/Co-op
Listing Status Sold
Purchase Type For Sale
Square Footage 1,757 sqft
Price per Sqft $346
Subdivision Devon Hill
MLS Listing ID MDBC2007228
Sold Date 09/27/21
Style Traditional
Bedrooms 3
Full Baths 2
Condo Fees $810/mo
HOA Y/N N
Abv Grd Liv Area 1,757
Originating Board BRIGHT
Year Built 1983
Annual Tax Amount $5,800
Tax Year 2021
Property Description
A nature lovers Paradise! Experience the best in condo living in a home that is perfect for someone that is ready to enjoy the benefits of a lifestyle without the cost and worry of a house & grounds. This 3Bedroom, 2 Full-bath, plus Large Den, condo, has it all! The 3rd bedroom is currently being used as a den, closet can be converted back. Downsize without giving up the benefit of all the full-size rooms of a typical family home. Enjoy your morning coffee watching the sun rise over the gardens and grounds designed in 1905 by the renowned firm of Olmsted Brothers, and sip an evening beverage watching the spectacular color of a sunset over the Jones Falls Valley and Mount Washington. Two sets of southern facing French-doors with views of the gardens, grounds, and sunsets. Spacious living room including a wood burning fireplace with a marble surround for the winter months and South facing French doors with wide side panels for a thirteen-foot-long view of the Formal Garden and the Woodland Valley all year long. Full size dining room with chandelier, medallion, chair rail, French doors, and doors to the kitchen for entertaining. Den with built-in bookcases and cabinets, built-in dry bar, pocket doors and room for a sleep sofa. Spacious primary bedroom with a walk-in closet equipped by California Closets and a ceiling fan, and with windows recessed for extra privacy. Attractive eat-in kitchen with abundant cabinet space, two long granite countertops, under cabinet lighting, and a double-door pantry. Recently renovated bathrooms with custom tile work, cabinetry, and countertops; one bath with a shower enclosure and one bath with a tub enclosure. Crown molding and nine-foot ceilings in all rooms. Custom designed plantation shutters on all windows in the den and both bedrooms. Abundant closet storage space. Second floor location enhances privacy, security, and noise exclusion. Generous size basement storage room equipped with shelves and a file cabinet. One dedicated covered parking space with room for firewood, and 1 open parking space. Full access to the 9 acres of historically significant landscaped grounds. Use of the Gazebo at the rear of the Devon House building as well as the Formal Garden for entertainment. Walking distance to Lake Roland for wonderful nature walks! Close the front door and take off for an extended vacation or a winter in Florida knowing that your home is secure and well cared for!
Location
State MD
County Baltimore
Zoning RESIDENTIAL
Rooms
Other Rooms Living Room, Dining Room, Primary Bedroom, Bedroom 2, Kitchen, Den, Storage Room, Bathroom 1, Bathroom 2
Main Level Bedrooms 3
Interior
Interior Features Built-Ins, Carpet, Ceiling Fan(s), Combination Dining/Living, Crown Moldings, Entry Level Bedroom, Family Room Off Kitchen, Floor Plan - Open, Floor Plan - Traditional, Kitchen - Island, Primary Bath(s), Recessed Lighting, Upgraded Countertops, Walk-in Closet(s)
Hot Water Electric
Heating Heat Pump(s)
Cooling Central A/C, Ceiling Fan(s)
Flooring Hardwood, Carpet
Fireplaces Number 1
Fireplaces Type Wood
Equipment Built-In Microwave, Dishwasher, Disposal, Dryer - Electric, Icemaker, Oven/Range - Electric, Refrigerator, Washer
Fireplace Y
Appliance Built-In Microwave, Dishwasher, Disposal, Dryer - Electric, Icemaker, Oven/Range - Electric, Refrigerator, Washer
Heat Source Electric
Laundry Dryer In Unit, Washer In Unit
Exterior
Exterior Feature Balcony, Porch(es)
Garage Spaces 1.0
Carport Spaces 1
Amenities Available Common Grounds, Extra Storage, Jog/Walk Path, Picnic Area, Reserved/Assigned Parking
Water Access N
View Garden/Lawn, Panoramic, Scenic Vista
Accessibility None
Porch Balcony, Porch(es)
Total Parking Spaces 1
Garage N
Building
Story 1
Unit Features Garden 1 - 4 Floors
Sewer Public Sewer
Water Public
Architectural Style Traditional
Level or Stories 1
Additional Building Above Grade, Below Grade
Structure Type 9'+ Ceilings
New Construction N
Schools
School District Baltimore County Public Schools
Others
Pets Allowed Y
HOA Fee Include Common Area Maintenance,Ext Bldg Maint,Lawn Maintenance,Reserve Funds,Snow Removal,Trash,Water,Sewer
Senior Community No
Tax ID 04091900012475
Ownership Condominium
Acceptable Financing Cash, Conventional
Listing Terms Cash, Conventional
Financing Cash,Conventional
Special Listing Condition Standard
Pets Allowed No Pet Restrictions
Read Less Info
Want to know what your home might be worth? Contact us for a FREE valuation!

Our team is ready to help you sell your home for the highest possible price ASAP

Bought with Karen Hubble Bisbee • Long & Foster Real Estate, Inc.
GET MORE INFORMATION
Agent | License ID: 0225193218 - VA, 5003479 - MD
+1(703) 298-7037 | jason@jasonandbonnie.com






