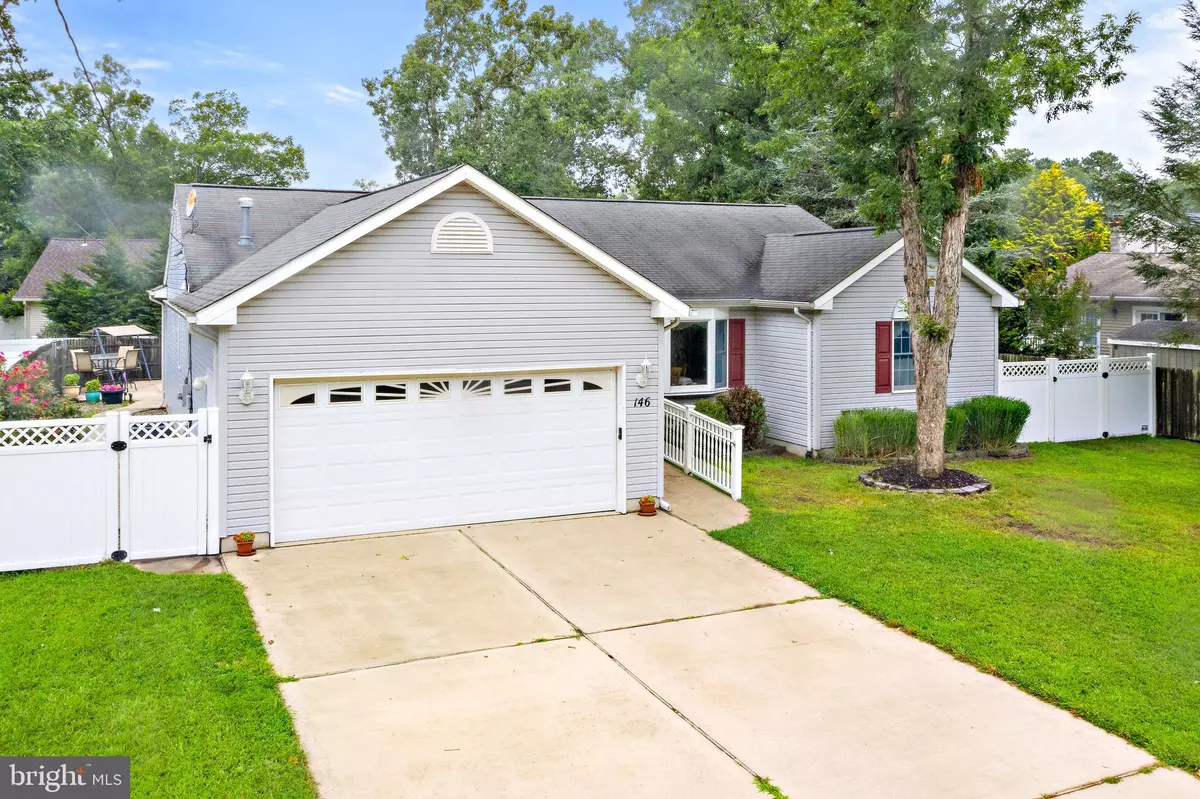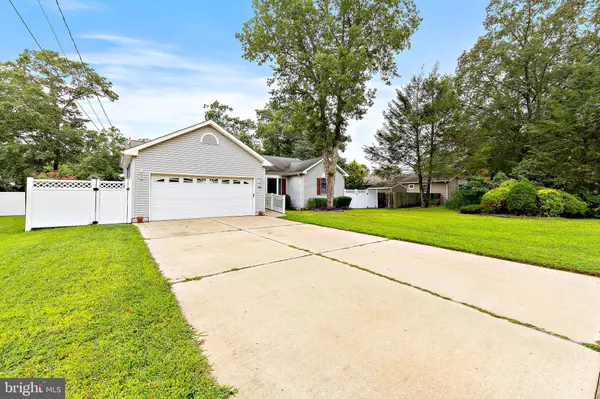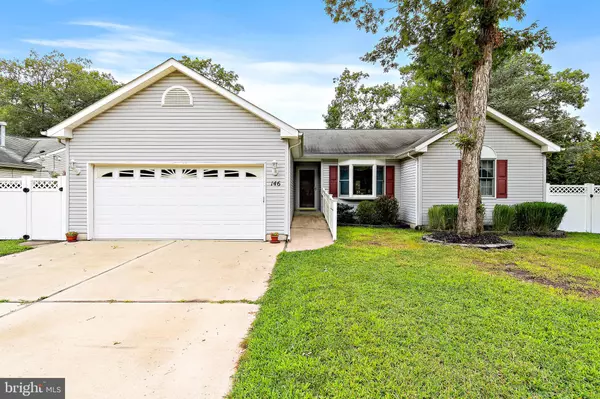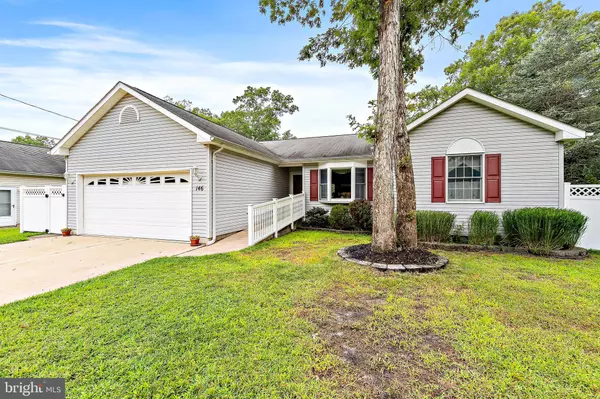$435,000
$399,900
8.8%For more information regarding the value of a property, please contact us for a free consultation.
3 Beds
2 Baths
1,865 SqFt
SOLD DATE : 10/20/2021
Key Details
Sold Price $435,000
Property Type Single Family Home
Sub Type Detached
Listing Status Sold
Purchase Type For Sale
Square Footage 1,865 sqft
Price per Sqft $233
Subdivision Ocean Acres
MLS Listing ID NJOC2001904
Sold Date 10/20/21
Style Contemporary
Bedrooms 3
Full Baths 2
HOA Y/N N
Abv Grd Liv Area 1,865
Originating Board BRIGHT
Year Built 2002
Annual Tax Amount $5,973
Tax Year 2020
Lot Size 9,000 Sqft
Acres 0.21
Lot Dimensions 75.00 x 120.00
Property Description
Move right into this immaculate 3 bedroom 2 bath contemporary ranch located in desirable Ocean Acres, in NEW condition used only in summer. INGROUND pool with new liner and new cover. The split floor plan is ideal with two bedrooms and full bath, opposite from the primary bedroom. The oversized primary bedroom has a private bathroom with shower stall and large walk in closet. The living room features vaulted ceilings, complete with custom window treatments and sliding glass door leading out to pool and back yard. Formal dining area, eat in kitchen and additional family room. Spacious kitchen with kitchen appliance package. Cathedral ceilings in the living and dining rooms. Custom window treatments throughout. Large two car garage with automatic door, separate side entrance door and interior door that leads into laundry room. Pull down stairs to attic for extra storage. Underground splinklers are connected to well. Too many upgrades to name! Just minutes to Long Beach Island, shopping and hospital. Easy on and off the Parkway and Rt. 72. An absolute prize. This one will not last!
Location
State NJ
County Ocean
Area Stafford Twp (21531)
Zoning R90
Rooms
Other Rooms Living Room, Dining Room, Primary Bedroom, Bedroom 2, Bedroom 3, Kitchen, Family Room
Main Level Bedrooms 3
Interior
Interior Features Dining Area, Entry Level Bedroom, Family Room Off Kitchen, Floor Plan - Open, Walk-in Closet(s), Window Treatments, Formal/Separate Dining Room, Kitchen - Eat-In
Hot Water Natural Gas
Heating Forced Air
Cooling Central A/C
Flooring Carpet, Vinyl
Equipment Dishwasher, Refrigerator, Built-In Microwave, Icemaker, Oven/Range - Gas, Dryer - Gas, Washer
Furnishings No
Fireplace N
Window Features Double Hung,Energy Efficient
Appliance Dishwasher, Refrigerator, Built-In Microwave, Icemaker, Oven/Range - Gas, Dryer - Gas, Washer
Heat Source Natural Gas
Laundry Main Floor
Exterior
Garage Spaces 4.0
Fence Fully, Vinyl, Wood
Pool In Ground, Vinyl
Utilities Available Natural Gas Available, Electric Available, Cable TV Available
Water Access N
Roof Type Shingle
Street Surface Black Top
Accessibility No Stairs, 36\"+ wide Halls, Level Entry - Main, Ramp - Main Level
Road Frontage Boro/Township
Total Parking Spaces 4
Garage N
Building
Lot Description SideYard(s)
Story 1
Foundation Crawl Space
Sewer Public Sewer
Water Public
Architectural Style Contemporary
Level or Stories 1
Additional Building Above Grade, Below Grade
Structure Type 9'+ Ceilings
New Construction N
Others
Pets Allowed Y
Senior Community No
Tax ID 31-00044 11-00015
Ownership Fee Simple
SqFt Source Assessor
Acceptable Financing Cash, Conventional
Horse Property N
Listing Terms Cash, Conventional
Financing Cash,Conventional
Special Listing Condition Standard
Pets Allowed Dogs OK
Read Less Info
Want to know what your home might be worth? Contact us for a FREE valuation!

Our team is ready to help you sell your home for the highest possible price ASAP

Bought with T. Christopher Hill • RE/MAX at Barnegat Bay - Manahawkin
GET MORE INFORMATION
Agent | License ID: 0225193218 - VA, 5003479 - MD
+1(703) 298-7037 | jason@jasonandbonnie.com






