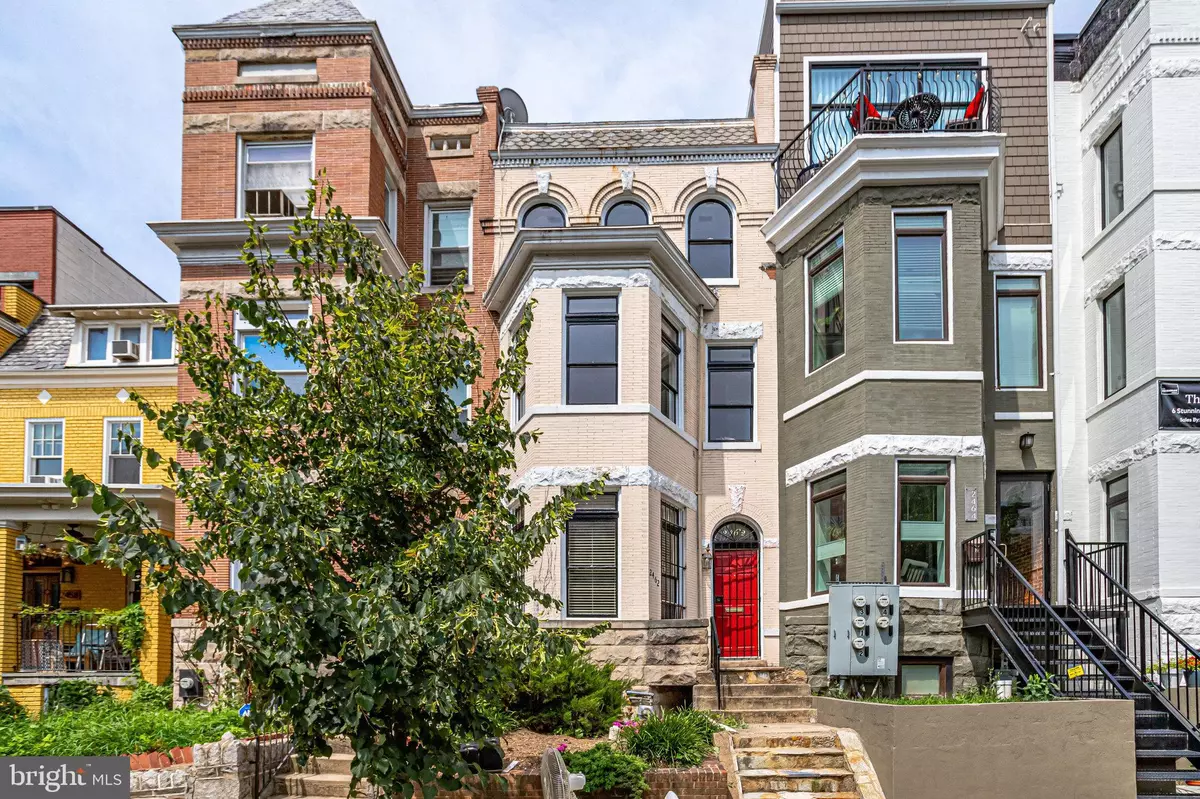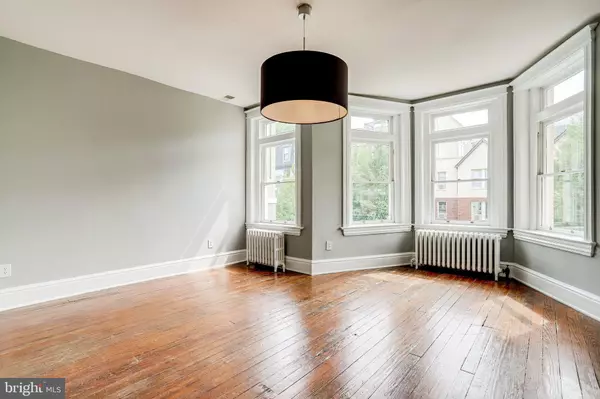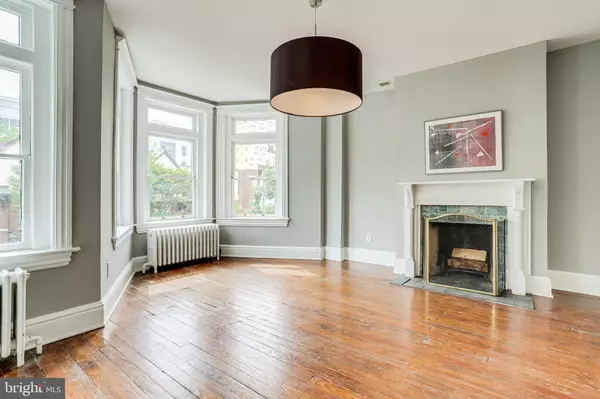$1,400,000
$1,395,000
0.4%For more information regarding the value of a property, please contact us for a free consultation.
5 Beds
4 Baths
2,942 SqFt
SOLD DATE : 10/22/2021
Key Details
Sold Price $1,400,000
Property Type Townhouse
Sub Type Interior Row/Townhouse
Listing Status Sold
Purchase Type For Sale
Square Footage 2,942 sqft
Price per Sqft $475
Subdivision Adams Morgan
MLS Listing ID DCDC2006724
Sold Date 10/22/21
Style Victorian
Bedrooms 5
Full Baths 3
Half Baths 1
HOA Y/N N
Abv Grd Liv Area 2,282
Originating Board BRIGHT
Year Built 1905
Annual Tax Amount $8,931
Tax Year 2020
Lot Size 2,208 Sqft
Acres 0.05
Property Description
Back on Market due to developer financing partner failure. Hurry and check this one out it won't last long!
In the heart of Adams Morgan a very unique opportunity to own a multi unit property with parking. Whether an individual wants to convert into condos or single family with an income unit. Property has over 3000 square feet and lot size perfect for either end user or developer. 5 bedrooms, 3.5 bathrooms, roof deck and patio in its current configuration. It has 2 kitchens, shared utility area and storage. Three levels from finished basement up and parking in back for multiple cars. Hardwood floors throughout, central A/C, radiator heat with individual control. Please see documents for floor plan. Zoned R5B. The block already has multiple conversions. The neighborhood boasts Harris Teeter, the Line Hotel, so much dining and shopping options along 18th St. All Offers Being Reviewed Again Friday 8/27 at Noon.
Location
State DC
County Washington
Zoning R5B
Rooms
Other Rooms Living Room, Kitchen, Family Room
Basement Outside Entrance, Partially Finished
Main Level Bedrooms 1
Interior
Interior Features Combination Dining/Living
Hot Water Natural Gas
Heating Radiator
Cooling Central A/C
Fireplaces Number 1
Equipment Dishwasher, Disposal, Dryer, Oven/Range - Electric, Refrigerator, Washer
Fireplace Y
Appliance Dishwasher, Disposal, Dryer, Oven/Range - Electric, Refrigerator, Washer
Heat Source Natural Gas
Laundry Common, Lower Floor, Has Laundry, Dryer In Unit, Washer In Unit
Exterior
Garage Spaces 2.0
Fence Rear
Utilities Available Natural Gas Available, Electric Available
Water Access N
Accessibility None
Total Parking Spaces 2
Garage N
Building
Story 3
Sewer Public Sewer
Water Public
Architectural Style Victorian
Level or Stories 3
Additional Building Above Grade, Below Grade
New Construction N
Schools
School District District Of Columbia Public Schools
Others
Pets Allowed Y
Senior Community No
Tax ID 2563//0851
Ownership Fee Simple
SqFt Source Assessor
Acceptable Financing Cash, Conventional
Listing Terms Cash, Conventional
Financing Cash,Conventional
Special Listing Condition Standard
Pets Allowed No Pet Restrictions
Read Less Info
Want to know what your home might be worth? Contact us for a FREE valuation!

Our team is ready to help you sell your home for the highest possible price ASAP

Bought with Lisa B. Bailey • Coldwell Banker Platinum One
GET MORE INFORMATION
Agent | License ID: 0225193218 - VA, 5003479 - MD
+1(703) 298-7037 | jason@jasonandbonnie.com






