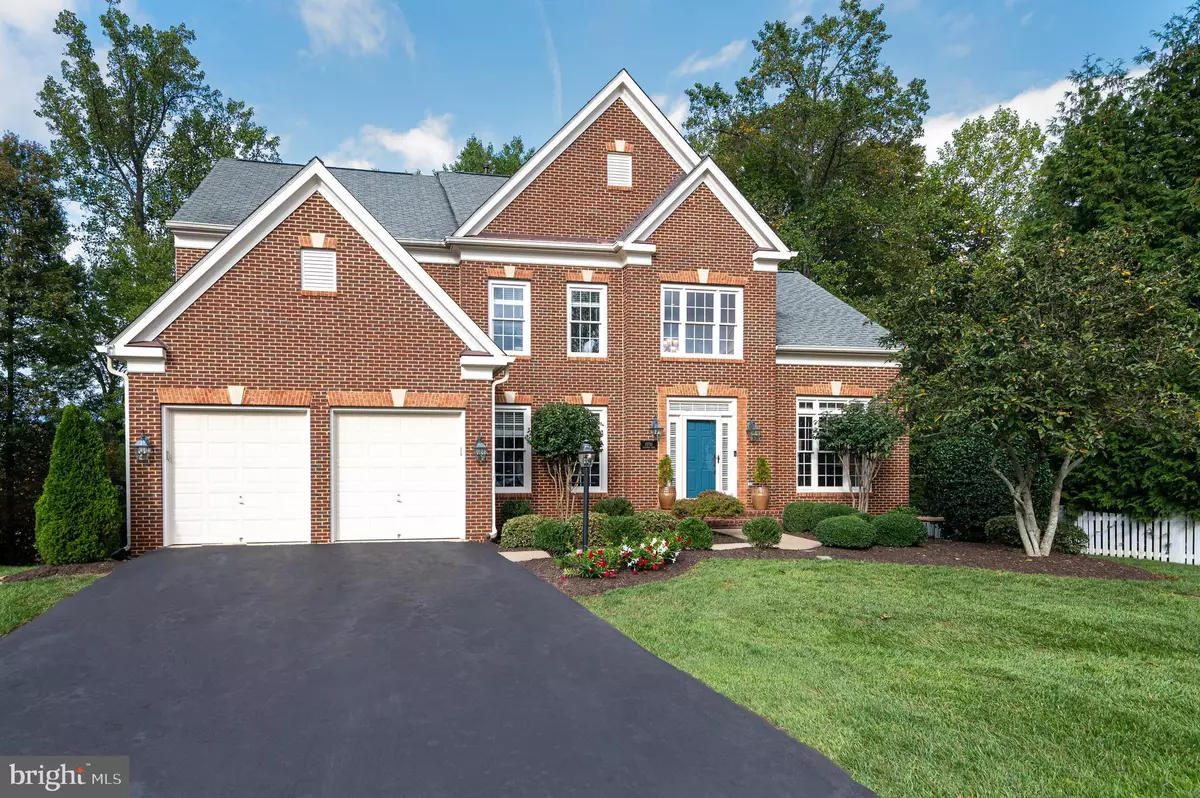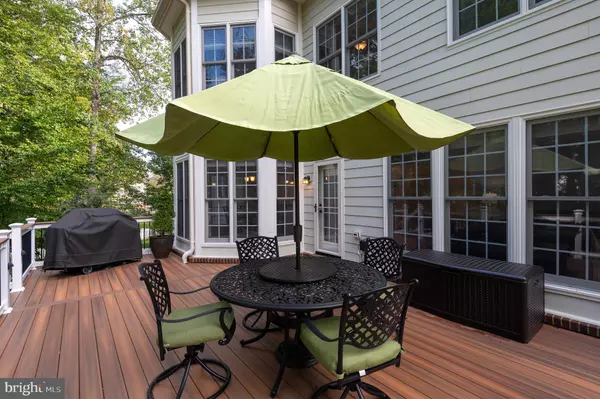$830,000
$835,000
0.6%For more information regarding the value of a property, please contact us for a free consultation.
5 Beds
5 Baths
5,016 SqFt
SOLD DATE : 12/03/2021
Key Details
Sold Price $830,000
Property Type Single Family Home
Sub Type Detached
Listing Status Sold
Purchase Type For Sale
Square Footage 5,016 sqft
Price per Sqft $165
Subdivision River Falls
MLS Listing ID VAPW2000363
Sold Date 12/03/21
Style Colonial
Bedrooms 5
Full Baths 4
Half Baths 1
HOA Fees $113/mo
HOA Y/N Y
Abv Grd Liv Area 3,416
Originating Board BRIGHT
Year Built 2004
Annual Tax Amount $7,963
Tax Year 2021
Lot Size 0.287 Acres
Acres 0.29
Property Description
Immaculate River Falls cul-de-sac Lot on over a quarter acre in the Old Hickory Golf Course community! 5 BR/4.5 BA Equity Homes Sheffield model w/ bump outs totaling 5,016 finished sq ft. The main level boasts an open concept entertaining space flanked off the kitchen featuring a massive center island and bright white cabinets. Formal separate Living Room & separate Dining Room for parties while the home office retreat features custom built-ins. Luxury composite deck w/ custom lighting walks down to lower-level patio overlooking idyllic backyard in a park-like setting. A new, zoned irrigation Sprinkler System (2020) and river rock dry bed for rainwater drainage off the property. Upstairs are 4 bedrooms with 3 full bathrooms, including a Primary Suite w/ Sitting Room area, 2 walk-in closets and spa-like frameless glass shower. The lower-level walks out to grade, complete with a huge Rec Room w/ wet bar, 5th BR & 4th Full BA. A bonus Exercise Room with full egress can be finished as a 6th BR, if needed. Low HOA fee includes exclusive use of amenities such as Pool, Tennis Courts, Basketball Courts, and Tot Lots. Other upgrades include new Levolor custom window blinds, Bosch Dishwasher (2020), Dryer (2019), Water Heater (2018), Garage Openers (2017) and upgraded Quartz-topped bathroom vanities. Westridge ES / Benton MS / Colgan HS Pyramid. See unbranded Virtual Tour.
Location
State VA
County Prince William
Zoning RMR
Rooms
Other Rooms Living Room, Dining Room, Primary Bedroom, Sitting Room, Bedroom 2, Bedroom 3, Bedroom 4, Bedroom 5, Kitchen, Family Room, Breakfast Room, Exercise Room, Laundry, Office, Recreation Room, Storage Room, Utility Room, Bathroom 2, Bathroom 3, Primary Bathroom, Full Bath, Half Bath
Basement Daylight, Full, Full, Interior Access, Outside Entrance, Rear Entrance, Sump Pump, Walkout Level, Windows
Interior
Interior Features Breakfast Area, Carpet, Ceiling Fan(s), Chair Railings, Crown Moldings, Dining Area, Family Room Off Kitchen, Floor Plan - Open, Formal/Separate Dining Room, Kitchen - Island, Kitchen - Eat-In, Pantry, Primary Bath(s), Soaking Tub, Recessed Lighting, Sprinkler System, Store/Office, Upgraded Countertops, Walk-in Closet(s), Wood Floors
Hot Water Natural Gas
Heating Forced Air, Zoned, Programmable Thermostat
Cooling Central A/C, Ceiling Fan(s), Zoned, Programmable Thermostat
Flooring Carpet, Hardwood
Fireplaces Number 1
Fireplaces Type Gas/Propane, Screen, Mantel(s)
Equipment Built-In Microwave, Cooktop - Down Draft, Dishwasher, Disposal, Dryer, Oven - Double, Oven - Wall, Refrigerator, Oven/Range - Gas, Stainless Steel Appliances, Washer, Water Heater
Furnishings No
Fireplace Y
Appliance Built-In Microwave, Cooktop - Down Draft, Dishwasher, Disposal, Dryer, Oven - Double, Oven - Wall, Refrigerator, Oven/Range - Gas, Stainless Steel Appliances, Washer, Water Heater
Heat Source Natural Gas
Laundry Has Laundry, Main Floor, Washer In Unit, Dryer In Unit
Exterior
Exterior Feature Deck(s), Patio(s), Porch(es)
Parking Features Garage - Front Entry, Garage Door Opener, Inside Access
Garage Spaces 4.0
Fence Picket
Utilities Available Under Ground
Amenities Available Club House, Common Grounds, Golf Course Membership Available, Tot Lots/Playground, Tennis Courts, Swimming Pool, Pool - Outdoor, Jog/Walk Path
Water Access N
View Trees/Woods
Roof Type Asphalt
Street Surface Paved
Accessibility Doors - Lever Handle(s)
Porch Deck(s), Patio(s), Porch(es)
Attached Garage 2
Total Parking Spaces 4
Garage Y
Building
Lot Description Backs to Trees, Cul-de-sac, Front Yard, Landscaping, No Thru Street, Private, Rear Yard
Story 3
Foundation Slab
Sewer Public Sewer
Water Public
Architectural Style Colonial
Level or Stories 3
Additional Building Above Grade, Below Grade
Structure Type 9'+ Ceilings,2 Story Ceilings,Dry Wall
New Construction N
Schools
Elementary Schools Westridge
Middle Schools Louise Benton
High Schools Charles J. Colgan Senior
School District Prince William County Public Schools
Others
Pets Allowed Y
HOA Fee Include Common Area Maintenance,Management,Pool(s),Trash,Sewer
Senior Community No
Tax ID 8194-20-1503
Ownership Fee Simple
SqFt Source Assessor
Security Features Smoke Detector
Acceptable Financing Cash, Conventional, VA
Horse Property N
Listing Terms Cash, Conventional, VA
Financing Cash,Conventional,VA
Special Listing Condition Standard
Pets Allowed Dogs OK, Cats OK
Read Less Info
Want to know what your home might be worth? Contact us for a FREE valuation!

Our team is ready to help you sell your home for the highest possible price ASAP

Bought with Matthew Foley • RE/MAX Distinctive Real Estate, Inc.

"My job is to find and attract mastery-based agents to the office, protect the culture, and make sure everyone is happy! "
GET MORE INFORMATION






