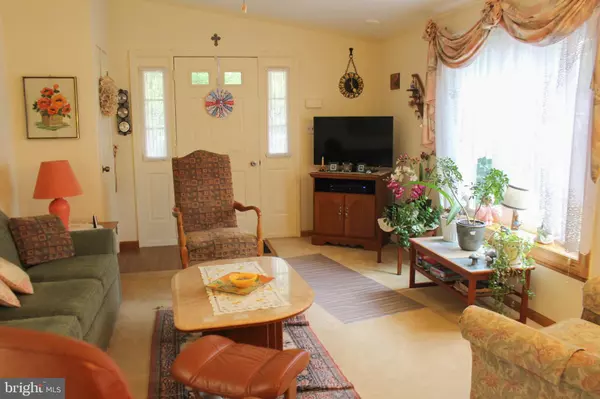$255,000
$260,000
1.9%For more information regarding the value of a property, please contact us for a free consultation.
2 Beds
2 Baths
1,456 SqFt
SOLD DATE : 09/30/2021
Key Details
Sold Price $255,000
Property Type Single Family Home
Sub Type Detached
Listing Status Sold
Purchase Type For Sale
Square Footage 1,456 sqft
Price per Sqft $175
Subdivision Buckingham Springs
MLS Listing ID PABU528664
Sold Date 09/30/21
Style Ranch/Rambler
Bedrooms 2
Full Baths 2
HOA Y/N N
Abv Grd Liv Area 1,456
Originating Board BRIGHT
Land Lease Amount 559.0
Land Lease Frequency Monthly
Annual Tax Amount $2,443
Tax Year 2021
Lot Dimensions 0.00 x 0.00
Property Description
There are only 3 homes like this in the active 55+ community. This lovely home has been well cared for and offers many upgrades, all new windows, custom shades, freshly painted throughout and the HVAC & Hot water heater have been replaced. Pella SGD to trex deck with awning. It features a front porch, formal living and dining rooms with bow windows. the large country kitchen has lots of cabinets and an island. There is a door to the garage and a SGD to the deck. There is a large ceramic sink , filter water and a smooth top stove. There is a laundry closet in the hallway. A full tub bath that has a high rise toilet and a shy light. The second bedroom is perfect for guests or an den/office. There is a private master suite with walk-in closet and a private shower bath with high rise toilet. Seller is willing to give a credit for flooring.
Location
State PA
County Bucks
Area Buckingham Twp (10106)
Zoning MOB
Rooms
Other Rooms Living Room, Dining Room, Primary Bedroom, Bedroom 2, Kitchen, Breakfast Room, Utility Room, Bathroom 2, Primary Bathroom
Main Level Bedrooms 2
Interior
Interior Features Breakfast Area, Carpet, Ceiling Fan(s), Crown Moldings, Formal/Separate Dining Room, Kitchen - Country, Kitchen - Island, Pantry, Skylight(s), Stall Shower, Tub Shower, Walk-in Closet(s), Window Treatments, Water Treat System
Hot Water Electric
Heating Central, Forced Air
Cooling Central A/C
Flooring Carpet, Vinyl
Equipment Dishwasher, Dryer - Electric, Exhaust Fan, Microwave, Oven - Self Cleaning, Refrigerator, Washer, Water Heater, Water Dispenser
Fireplace N
Window Features Bay/Bow,Energy Efficient,Insulated,Replacement,Screens,Skylights,Vinyl Clad
Appliance Dishwasher, Dryer - Electric, Exhaust Fan, Microwave, Oven - Self Cleaning, Refrigerator, Washer, Water Heater, Water Dispenser
Heat Source Electric
Laundry Main Floor, Has Laundry
Exterior
Exterior Feature Deck(s), Porch(es)
Parking Features Additional Storage Area, Garage - Front Entry, Garage Door Opener
Garage Spaces 2.0
Utilities Available Under Ground, Cable TV Available
Water Access N
Roof Type Pitched,Architectural Shingle
Accessibility Grab Bars Mod
Porch Deck(s), Porch(es)
Attached Garage 1
Total Parking Spaces 2
Garage Y
Building
Lot Description Front Yard, Interior, Landscaping, Level, Rear Yard
Story 1
Foundation Crawl Space, Slab
Sewer Community Septic Tank, Private Septic Tank
Water Community
Architectural Style Ranch/Rambler
Level or Stories 1
Additional Building Above Grade, Below Grade
New Construction N
Schools
Elementary Schools Buckingham
Middle Schools Holicong
High Schools Central Bucks High School East
School District Central Bucks
Others
Pets Allowed Y
Senior Community Yes
Age Restriction 55
Tax ID 06-018-083 0373
Ownership Land Lease
SqFt Source Assessor
Acceptable Financing Cash, Other
Horse Property N
Listing Terms Cash, Other
Financing Cash,Other
Special Listing Condition Standard
Pets Allowed Number Limit
Read Less Info
Want to know what your home might be worth? Contact us for a FREE valuation!

Our team is ready to help you sell your home for the highest possible price ASAP

Bought with Janet S Sutton • Keller Williams Real Estate-Doylestown
GET MORE INFORMATION
Agent | License ID: 0225193218 - VA, 5003479 - MD
+1(703) 298-7037 | jason@jasonandbonnie.com






