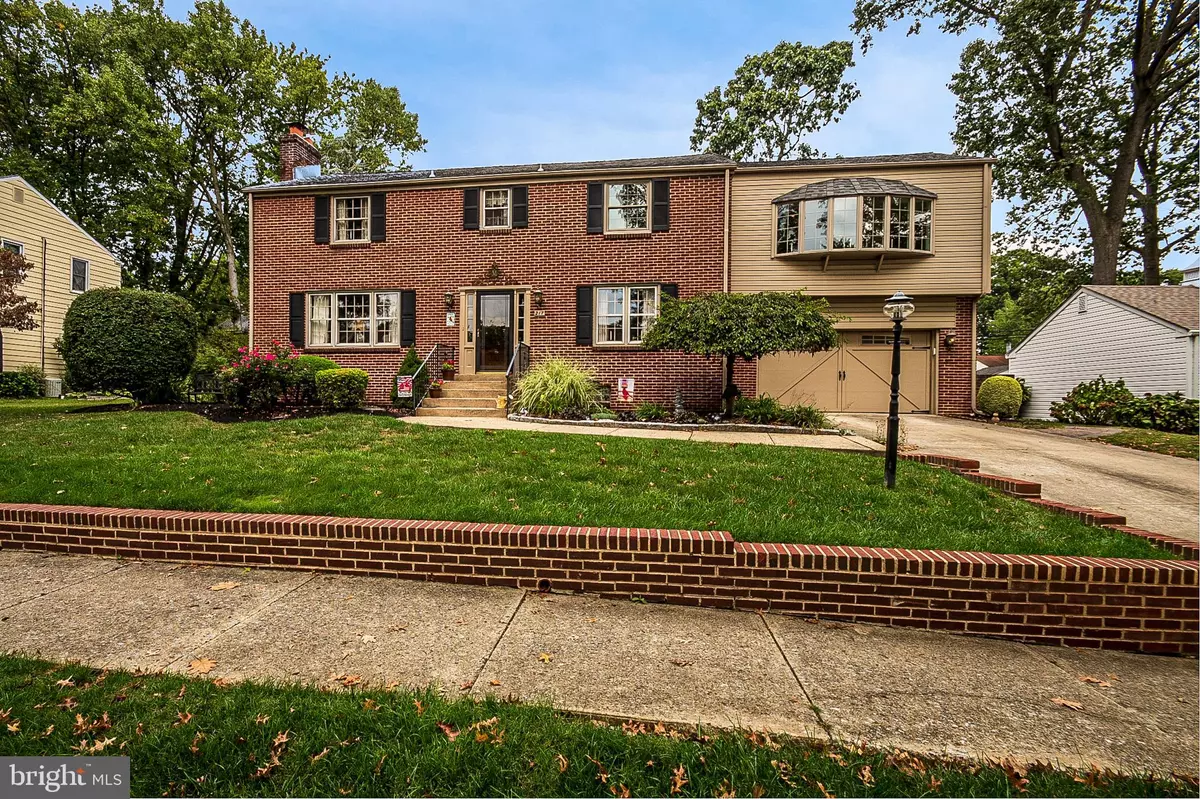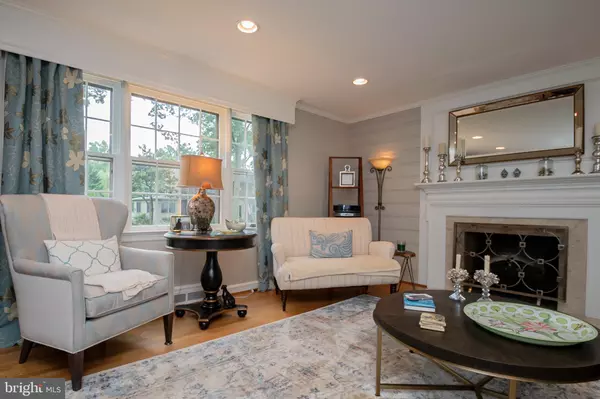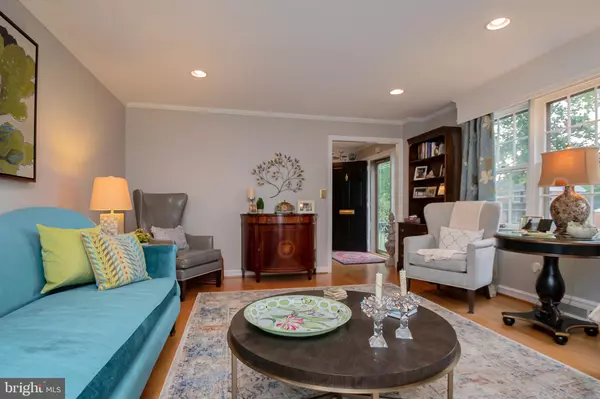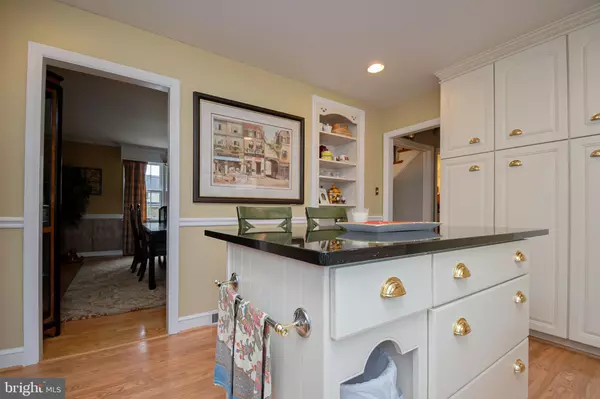$419,000
$419,900
0.2%For more information regarding the value of a property, please contact us for a free consultation.
4 Beds
4 Baths
4,970 SqFt
SOLD DATE : 01/10/2020
Key Details
Sold Price $419,000
Property Type Single Family Home
Sub Type Detached
Listing Status Sold
Purchase Type For Sale
Square Footage 4,970 sqft
Price per Sqft $84
Subdivision Fairfax
MLS Listing ID DENC486618
Sold Date 01/10/20
Style Colonial
Bedrooms 4
Full Baths 3
Half Baths 1
HOA Fees $5/ann
HOA Y/N Y
Abv Grd Liv Area 3,850
Originating Board BRIGHT
Year Built 1951
Annual Tax Amount $3,238
Tax Year 2018
Lot Size 9,148 Sqft
Acres 0.21
Lot Dimensions 88.50 x 100.00
Property Description
Its time to discover Oakwood Road! A storybook land setting found in the heart of Brandywine Hundred that's unmatched and rarely available. The present owners have lovingly cared for this handsome brick colonial. From the moment you step into this home, you'll notice something different. Fantastic custom kitchen features fine cabinetry, beautiful crown molding, center island, exquisite granite counters, fine tile back-splash and stainless steel appliances. Formal living and dining rooms are sunny spaces with sparkling hardwood floors. Living area features wood-burning fireplace, hardwood floors and recessed lights, all designed in with an eye towards style. Dining area is convenient to kitchen space and is suitable for large gatherings. The rear foyer leads you to a cozy den/study, partial bath and hall closet. A back yard paradise is just off the kitchen with extensive brick patio creating a wonderful setting with room for lounging and/or entertaining. Upstairs are four well scaled bedrooms, loads of natural light, good closet space, and more hardwood floors. Both bathrooms are gloriously updated to suit most any style with fine natural stone and custom finishes. Large family room off the owner's bedroom provides versatile space for casual living or an expanded owner's suite. Basement is mostly finished and features two sitting areas, bar, billiards space, full bathroom, full service laundry room and outside entry. Don't miss this opportunity to call Oakwood Road your home!
Location
State DE
County New Castle
Area Brandywine (30901)
Zoning NC6.5
Rooms
Other Rooms Living Room, Dining Room, Bedroom 2, Bedroom 3, Bedroom 4, Kitchen, Family Room, Bedroom 1, Study, Laundry
Basement Full, Outside Entrance, Fully Finished
Interior
Interior Features Bar, Crown Moldings, Kitchen - Island, Recessed Lighting, Wood Floors, Attic/House Fan, Kitchen - Gourmet, Primary Bath(s), Wet/Dry Bar, Additional Stairway, Built-Ins, Dining Area, Floor Plan - Traditional, Kitchen - Eat-In, Stall Shower, Upgraded Countertops
Hot Water Natural Gas
Heating Forced Air
Cooling Central A/C
Flooring Hardwood, Laminated, Tile/Brick, Carpet
Fireplaces Number 2
Fireplaces Type Wood, Electric
Equipment Dishwasher, Stainless Steel Appliances, Built-In Microwave, Built-In Range, Dryer - Electric, Dryer - Front Loading, Oven/Range - Electric, Refrigerator, Washer, Washer - Front Loading, Water Heater
Fireplace Y
Window Features Double Hung
Appliance Dishwasher, Stainless Steel Appliances, Built-In Microwave, Built-In Range, Dryer - Electric, Dryer - Front Loading, Oven/Range - Electric, Refrigerator, Washer, Washer - Front Loading, Water Heater
Heat Source Natural Gas
Laundry Basement
Exterior
Exterior Feature Patio(s), Terrace
Parking Features Oversized, Garage - Front Entry
Garage Spaces 1.0
Fence Fully
Utilities Available Cable TV, Natural Gas Available
Water Access N
Roof Type Shingle
Accessibility None
Porch Patio(s), Terrace
Attached Garage 1
Total Parking Spaces 1
Garage Y
Building
Lot Description Level
Story 2
Sewer Public Sewer
Water Public
Architectural Style Colonial
Level or Stories 2
Additional Building Above Grade, Below Grade
Structure Type Dry Wall
New Construction N
Schools
Elementary Schools Lombardy
Middle Schools Springer
High Schools Brandywine
School District Brandywine
Others
Senior Community No
Tax ID 06-101.00-208
Ownership Fee Simple
SqFt Source Assessor
Acceptable Financing Conventional, VA
Listing Terms Conventional, VA
Financing Conventional,VA
Special Listing Condition Standard
Read Less Info
Want to know what your home might be worth? Contact us for a FREE valuation!

Our team is ready to help you sell your home for the highest possible price ASAP

Bought with Brandon L Jones • Barksdale & Affiliates Realty
GET MORE INFORMATION
Agent | License ID: 0225193218 - VA, 5003479 - MD
+1(703) 298-7037 | jason@jasonandbonnie.com






