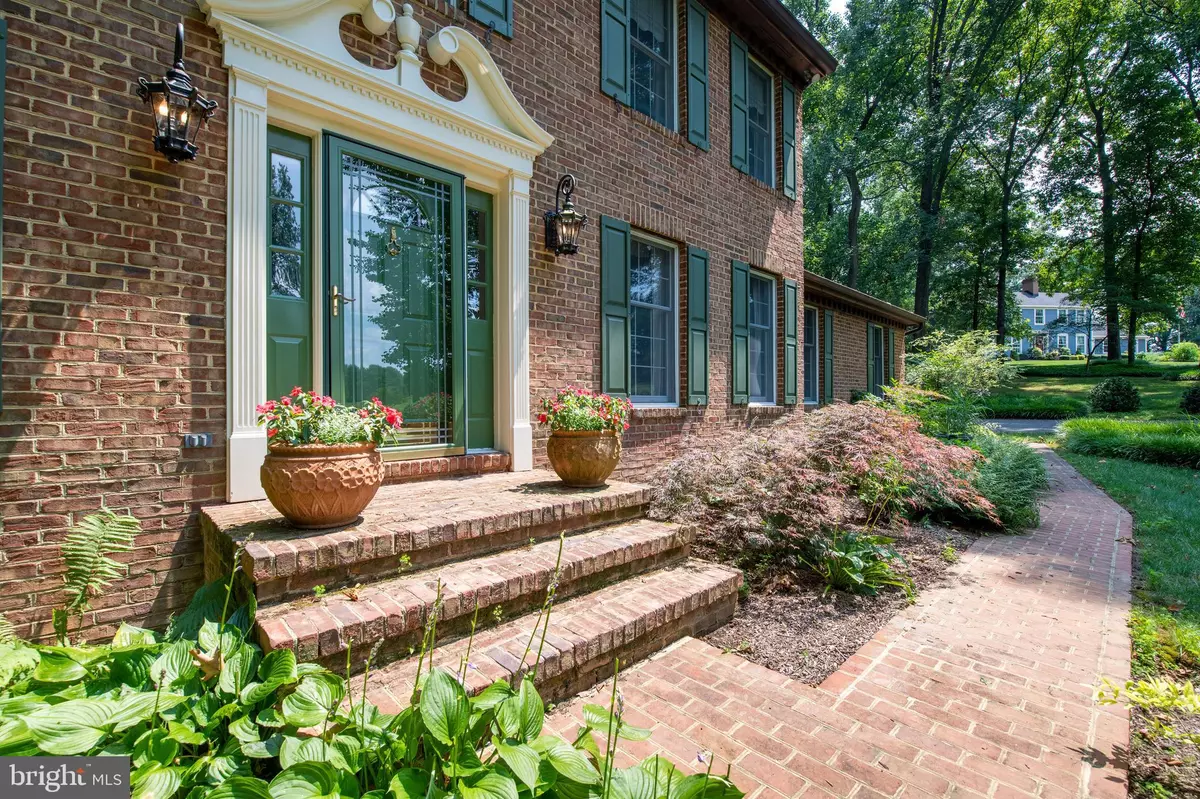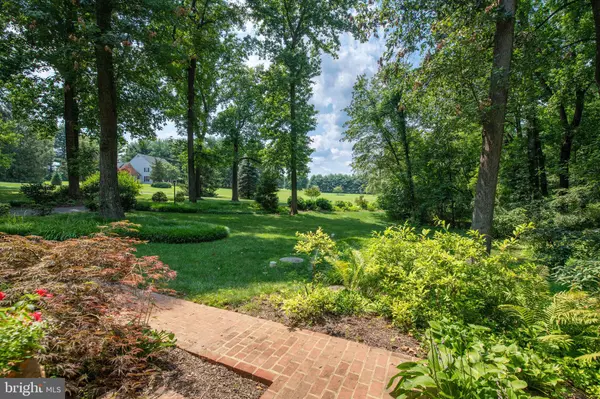$639,900
$639,900
For more information regarding the value of a property, please contact us for a free consultation.
4 Beds
3 Baths
2,432 SqFt
SOLD DATE : 09/14/2021
Key Details
Sold Price $639,900
Property Type Single Family Home
Sub Type Detached
Listing Status Sold
Purchase Type For Sale
Square Footage 2,432 sqft
Price per Sqft $263
Subdivision Manor Oaks
MLS Listing ID MDBC2003456
Sold Date 09/14/21
Style Colonial
Bedrooms 4
Full Baths 2
Half Baths 1
HOA Y/N N
Abv Grd Liv Area 2,432
Originating Board BRIGHT
Year Built 1986
Annual Tax Amount $5,901
Tax Year 2020
Lot Size 1.910 Acres
Acres 1.91
Property Description
Don't miss out on this rare opportunity to own this home in the Manor Oaks community. The home sits on a private drive off a culdisac with two acres of land. On the roof, is a New England brass eagle weather vane. This beautifully landscaped home has a stone wall around the front with Pennsylvania stone steps to the brick walkway as well as Tennesee pavers in the back. The screened in porch is made of cedar with screens that are practically invisible. The driveway is lined by hydrangea. The interior boasts a beautiful kitchen with exotic handmade cabinets, granite and a backsplash. The fireplace runs the length of the great room wall. The window treatments throughout the home are custome made. The bathrooms have beautiful hand made sinks with intricate designs. The floors throughout are hardwood, ceramic,glass and designer carpet. The home has crown molding throughout. Imagine having morning coffee on the porch in the serene forest. Dont miss out. This is a beautiful home!
Location
State MD
County Baltimore
Zoning RC-5
Rooms
Other Rooms Living Room, Dining Room, Bedroom 2, Bedroom 3, Bedroom 4, Basement, Bedroom 1, Great Room, Mud Room, Bathroom 1, Bathroom 2, Screened Porch
Basement Other, Daylight, Partial, Outside Entrance, Poured Concrete, Shelving, Sump Pump, Unfinished, Drainage System
Interior
Interior Features Attic, Attic/House Fan, Breakfast Area, Carpet, Chair Railings, Combination Kitchen/Dining, Combination Kitchen/Living, Crown Moldings, Dining Area, Floor Plan - Open, Formal/Separate Dining Room, Kitchen - Eat-In, Pantry, Primary Bath(s), Recessed Lighting, Skylight(s), Soaking Tub, Stall Shower, Tub Shower, Upgraded Countertops, Water Treat System, WhirlPool/HotTub, Window Treatments, Wood Floors, Other
Hot Water Electric
Heating Heat Pump(s)
Cooling Heat Pump(s), Attic Fan, Central A/C
Flooring Ceramic Tile, Carpet, Hardwood
Fireplaces Number 1
Fireplaces Type Brick, Mantel(s), Screen
Equipment Built-In Microwave, Built-In Range, Cooktop, Dishwasher, Disposal, Dryer - Electric, Dryer - Front Loading, ENERGY STAR Clothes Washer, ENERGY STAR Refrigerator, Exhaust Fan, Humidifier, Icemaker, Microwave, Oven - Double, Refrigerator, Stove, Washer, Water Heater
Fireplace Y
Window Features Double Pane,Skylights,Sliding,Storm
Appliance Built-In Microwave, Built-In Range, Cooktop, Dishwasher, Disposal, Dryer - Electric, Dryer - Front Loading, ENERGY STAR Clothes Washer, ENERGY STAR Refrigerator, Exhaust Fan, Humidifier, Icemaker, Microwave, Oven - Double, Refrigerator, Stove, Washer, Water Heater
Heat Source Propane - Owned
Laundry Main Floor
Exterior
Exterior Feature Screened, Porch(es)
Parking Features Garage Door Opener, Garage - Side Entry
Garage Spaces 2.0
Utilities Available Cable TV, Electric Available, Propane, Sewer Available, Water Available
Water Access N
Roof Type Architectural Shingle
Accessibility None
Porch Screened, Porch(es)
Attached Garage 2
Total Parking Spaces 2
Garage Y
Building
Story 3
Sewer Private Septic Tank
Water Well
Architectural Style Colonial
Level or Stories 3
Additional Building Above Grade, Below Grade
Structure Type Dry Wall
New Construction N
Schools
School District Baltimore County Public Schools
Others
Senior Community No
Tax ID 04102000002951
Ownership Fee Simple
SqFt Source Assessor
Special Listing Condition Standard
Read Less Info
Want to know what your home might be worth? Contact us for a FREE valuation!

Our team is ready to help you sell your home for the highest possible price ASAP

Bought with Michelle D Sandridge • Cummings & Co. Realtors
GET MORE INFORMATION
Agent | License ID: 0225193218 - VA, 5003479 - MD
+1(703) 298-7037 | jason@jasonandbonnie.com






