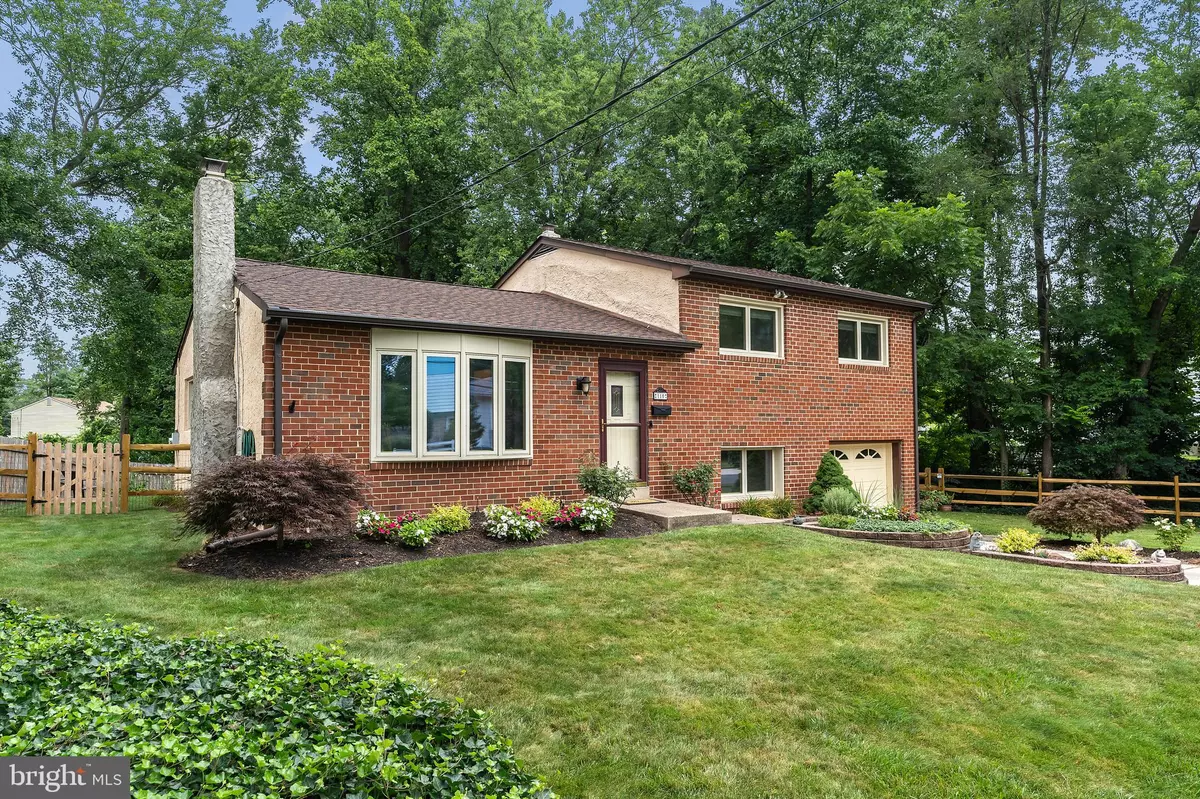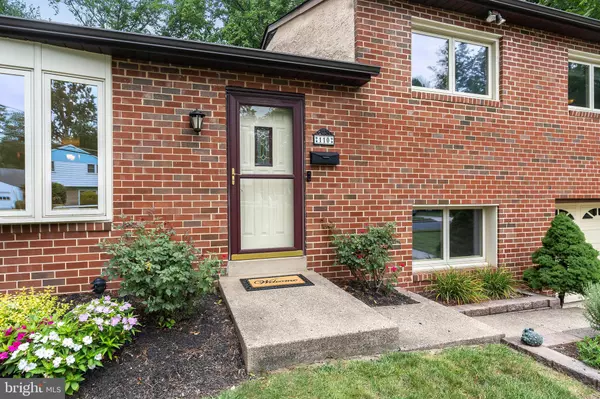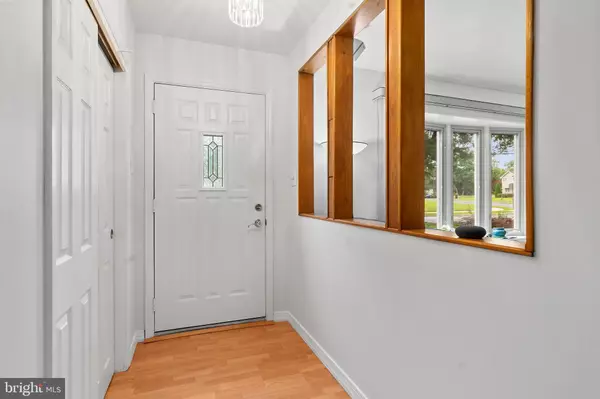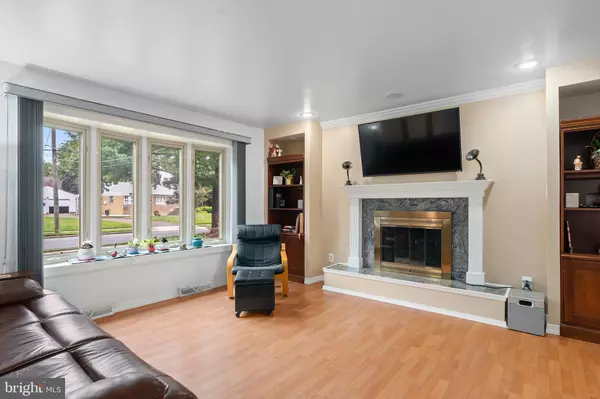$318,000
$325,000
2.2%For more information regarding the value of a property, please contact us for a free consultation.
3 Beds
2 Baths
1,787 SqFt
SOLD DATE : 10/08/2021
Key Details
Sold Price $318,000
Property Type Single Family Home
Sub Type Detached
Listing Status Sold
Purchase Type For Sale
Square Footage 1,787 sqft
Price per Sqft $177
Subdivision Barclay
MLS Listing ID NJCD2003834
Sold Date 10/08/21
Style Split Level
Bedrooms 3
Full Baths 1
Half Baths 1
HOA Y/N N
Abv Grd Liv Area 1,787
Originating Board BRIGHT
Year Built 1960
Annual Tax Amount $8,367
Tax Year 2020
Lot Size 0.533 Acres
Acres 0.53
Lot Dimensions 160.00 x 145.00
Property Description
Welcome to 110 Brookmead Drive! This lovely brick split level offers more than meets the eye! Begin your tour on a paver walkway edged by the tiered garden beds with lighting that leads you up to this low-maintenance home. A large foyer with a handy double coat closet and beautiful laminate flooring opens to a sunny & bright main level. A spacious living room has a wood-burning fireplace flanked by cabinetry, and also features a built-in speaker system and recessed lighting, providing a fabulous setting for relaxing or entertaining. Adjacent is a nice-sized dining room perfect for formal or everyday use. The kitchen comes with a large island that offers seating, storage, and a new induction cook-top. There is plenty of storage & food-prep space, a desk area, and even an electronic blind on the bay window over the sink! A door from the kitchen leads to the current owners' "favorite" spot, a quiet sunporch that overlooks the beautiful grounds where morning coffee can be peacefully enjoyed before your busy day. Up a level are the three bedrooms including the primary, a nicely updated full bath, and a large linen/storage closet. All the bedrooms and hallway have hardwoods under the carpets, and each one is equipped with ceiling fans and good closet space. Down off the kitchen, you will find a charming family room, which can also be used as an office, a nicely updated powder room with a pedestal sink, a big laundry/mudroom, and access to the side yard and to the 1-car attached garage. Doing laundry is so easy in this house since it comes with a built-in laundry chute! Off this level is a finished basement area. Ceiling height is 6'and features a Recreation space, bonus room, an incredible workroom, sewing area, the utilities, and storage! It will truly amaze you how much added space this is! The backyard was professionally designed with hardscaping & tiers, walkways, and is fully fenced, woodsy, and very private. Some recent improvements to the home include a new roof in 2018, and new HVAC in 2014 . This home is located just minutes from Brace Rd, 70, and 295, and all the popular shopping & dining locales in Cherry Hill. Brookmead is part of the Barclay Farm community which offers 2 summer swim clubs, the historic Scarborough covered bridge and Barclay Farmstead, and both the Early childhood center at Barclay School and the Russell Knight Elementary school. Don't miss out on this terrific home!
Location
State NJ
County Camden
Area Cherry Hill Twp (20409)
Zoning RES
Direction Southeast
Rooms
Other Rooms Living Room, Dining Room, Primary Bedroom, Bedroom 2, Bedroom 3, Kitchen, Family Room, Foyer, Sun/Florida Room, Laundry, Other, Recreation Room, Workshop
Basement Improved, Fully Finished, Sump Pump
Interior
Interior Features Attic/House Fan, Ceiling Fan(s), Formal/Separate Dining Room, Kitchen - Island, Laundry Chute, Pantry, Recessed Lighting, Wood Floors
Hot Water Natural Gas
Heating Forced Air
Cooling Ceiling Fan(s), Central A/C
Flooring Hardwood, Ceramic Tile, Carpet, Vinyl
Fireplaces Number 1
Fireplaces Type Brick, Mantel(s)
Equipment Dishwasher, Dryer, Oven - Wall, Refrigerator, Washer, Cooktop
Fireplace Y
Appliance Dishwasher, Dryer, Oven - Wall, Refrigerator, Washer, Cooktop
Heat Source Natural Gas
Laundry Lower Floor
Exterior
Exterior Feature Patio(s), Porch(es), Screened
Parking Features Garage - Front Entry, Garage Door Opener, Inside Access
Garage Spaces 3.0
Fence Fully
Utilities Available Cable TV
Water Access N
Roof Type Pitched,Shingle
Accessibility None
Porch Patio(s), Porch(es), Screened
Attached Garage 1
Total Parking Spaces 3
Garage Y
Building
Lot Description Backs to Trees, Landscaping, Sloping
Story 3
Sewer Public Sewer
Water Public
Architectural Style Split Level
Level or Stories 3
Additional Building Above Grade, Below Grade
New Construction N
Schools
Elementary Schools A. Russell Knight E.S.
Middle Schools John A. Carusi M.S.
High Schools Cherry Hill High-West H.S.
School District Cherry Hill Township Public Schools
Others
Senior Community No
Tax ID 09-00342 03-00020
Ownership Fee Simple
SqFt Source Assessor
Security Features Security System
Special Listing Condition Standard
Read Less Info
Want to know what your home might be worth? Contact us for a FREE valuation!

Our team is ready to help you sell your home for the highest possible price ASAP

Bought with Leen K. Salloum • Compass New Jersey, LLC - Moorestown
GET MORE INFORMATION
Agent | License ID: 0225193218 - VA, 5003479 - MD
+1(703) 298-7037 | jason@jasonandbonnie.com






