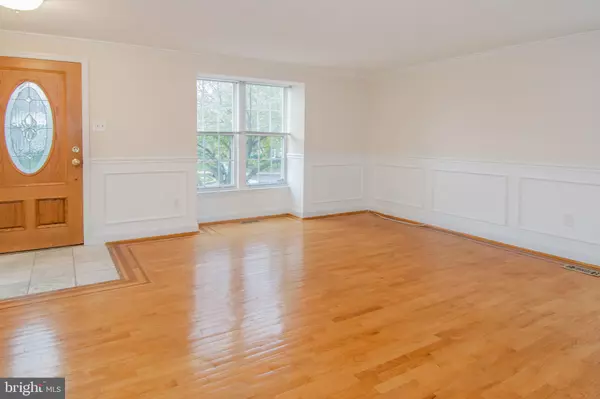$217,000
$215,000
0.9%For more information regarding the value of a property, please contact us for a free consultation.
3 Beds
2 Baths
1,876 SqFt
SOLD DATE : 12/07/2020
Key Details
Sold Price $217,000
Property Type Townhouse
Sub Type End of Row/Townhouse
Listing Status Sold
Purchase Type For Sale
Square Footage 1,876 sqft
Price per Sqft $115
Subdivision Riverside
MLS Listing ID MDHR253472
Sold Date 12/07/20
Style Traditional
Bedrooms 3
Full Baths 2
HOA Fees $58/qua
HOA Y/N Y
Abv Grd Liv Area 1,426
Originating Board BRIGHT
Year Built 1991
Annual Tax Amount $2,027
Tax Year 2020
Lot Size 2,500 Sqft
Acres 0.06
Property Description
Biggest home on the block!!! This end of group townhome has a one of a kind family room addition that features beautiful built-in wood shelves with storage, large windows for tons of natural lighting, and exposed beams.Gorgeous stone flows to the ceiling encasing a working fireplace which is the focal point of the oversized addition.. The main bedroom is oversized with lots of closet space and a ceiling fan. The 2nd & 3rd bedrooms are large and both featuring full size closets and ceiling fans. The upper level bathroom has been updated with new lighting, mirror, and vanity. Front oversized living room features beautiful hardwood floors and tons of natural light. The eat-in kitchen has plenty of counter space and storage featuring a brand new microwave. Use your imagination for the additional living space in the extra large finished basement, which has a full bath as well. The spacious backyard is fully fenced and includes a large shed. This home has been freshly painted and carpets cleaned. Community offers pool membership!! Convenient to I95 and APG.
Location
State MD
County Harford
Zoning R4
Rooms
Basement Fully Finished, Sump Pump
Interior
Interior Features Built-Ins, Carpet, Ceiling Fan(s), Exposed Beams, Family Room Off Kitchen, Kitchen - Eat-In, Wood Floors, Soaking Tub, Attic, Tub Shower
Hot Water Electric
Heating Heat Pump(s)
Cooling Central A/C, Ceiling Fan(s)
Flooring Hardwood, Carpet, Ceramic Tile
Fireplaces Number 1
Fireplaces Type Screen, Wood
Equipment Built-In Microwave, Dishwasher, Disposal, Dryer, Icemaker, Oven/Range - Electric, Refrigerator, Washer
Fireplace Y
Appliance Built-In Microwave, Dishwasher, Disposal, Dryer, Icemaker, Oven/Range - Electric, Refrigerator, Washer
Heat Source Electric
Exterior
Exterior Feature Patio(s)
Water Access N
Accessibility None
Porch Patio(s)
Garage N
Building
Story 3
Sewer Public Sewer
Water Public
Architectural Style Traditional
Level or Stories 3
Additional Building Above Grade, Below Grade
New Construction N
Schools
School District Harford County Public Schools
Others
HOA Fee Include Common Area Maintenance,Trash,Snow Removal
Senior Community No
Tax ID 1301241974
Ownership Fee Simple
SqFt Source Assessor
Acceptable Financing Conventional, FHA, VA, Cash
Listing Terms Conventional, FHA, VA, Cash
Financing Conventional,FHA,VA,Cash
Special Listing Condition Standard
Read Less Info
Want to know what your home might be worth? Contact us for a FREE valuation!

Our team is ready to help you sell your home for the highest possible price ASAP

Bought with Cynthia Sartori • Keller Williams Realty Centre
GET MORE INFORMATION
Agent | License ID: 0225193218 - VA, 5003479 - MD
+1(703) 298-7037 | jason@jasonandbonnie.com






