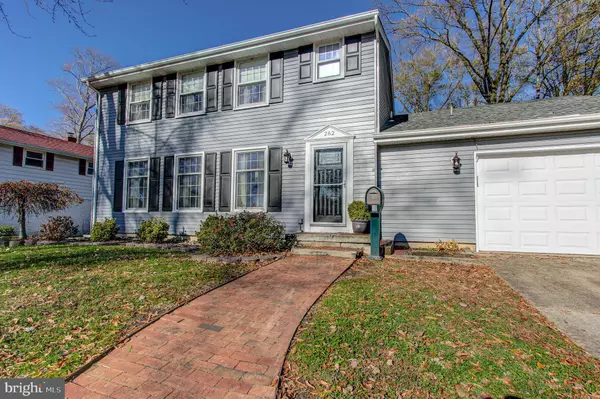$359,900
$359,900
For more information regarding the value of a property, please contact us for a free consultation.
4 Beds
3 Baths
1,984 SqFt
SOLD DATE : 01/15/2021
Key Details
Sold Price $359,900
Property Type Single Family Home
Sub Type Detached
Listing Status Sold
Purchase Type For Sale
Square Footage 1,984 sqft
Price per Sqft $181
Subdivision Ramblewood
MLS Listing ID NJBL387504
Sold Date 01/15/21
Style Colonial
Bedrooms 4
Full Baths 2
Half Baths 1
HOA Y/N N
Abv Grd Liv Area 1,984
Originating Board BRIGHT
Year Built 1965
Annual Tax Amount $6,187
Tax Year 2020
Lot Dimensions 75.00 x 119.00
Property Description
Beautiful colonial home, nicely landscaped, in the desirable Ramblewood neighborhood! This home features a large living room with three big windows for plenty of sunlight. The family room with vaulted ceilings and floor to ceiling brick fireplace with wood burning insert is right off the kitchen. Eat in kitchen has stainless steel appliances. A separate dining room with a double window and cozy window seat. Half bathroom and laundry area completes the first floor. Upstairs has four nice sized bedrooms with hardwood flooring. Master bedroom includes bathroom with shower stall. Wood and tile flooring as well as recessed lighting and/or ceiling fans are present throughout the home. This house also has a full basement. Heading out back is a nice yard with plenty of room and a back deck. Relax on the deck or soak in the hot tub. Deck does need some repairs and is in as is condition. This home is close to all major highways and in the town rated ONE OF THE BEST TOWNS TO LIVE IN with great schools, shopping and parks. Owner is offering a one year home warranty up to $500.00. This is the perfect home for a new family. Hurry before you miss out! Listing agent is seller.
Location
State NJ
County Burlington
Area Mount Laurel Twp (20324)
Zoning RESIDENTIAL
Rooms
Other Rooms Family Room
Basement Poured Concrete, Heated, Sump Pump, Full
Interior
Interior Features Ceiling Fan(s), Dining Area, Formal/Separate Dining Room, Kitchen - Eat-In, Wood Stove, Window Treatments, Recessed Lighting, Attic
Hot Water Natural Gas
Heating Forced Air
Cooling Ceiling Fan(s), Central A/C, Programmable Thermostat
Flooring Ceramic Tile, Hardwood, Wood
Fireplaces Number 1
Fireplaces Type Insert
Equipment Dishwasher, Dryer, Washer, Stainless Steel Appliances, Refrigerator, Microwave, Oven - Double, Oven - Wall, Oven/Range - Gas, Oven/Range - Electric
Fireplace Y
Appliance Dishwasher, Dryer, Washer, Stainless Steel Appliances, Refrigerator, Microwave, Oven - Double, Oven - Wall, Oven/Range - Gas, Oven/Range - Electric
Heat Source Natural Gas
Laundry Main Floor
Exterior
Exterior Feature Deck(s)
Parking Features Inside Access, Garage Door Opener
Garage Spaces 1.0
Fence Wood
Utilities Available Electric Available, Water Available
Water Access N
Roof Type Shingle
Accessibility None
Porch Deck(s)
Attached Garage 1
Total Parking Spaces 1
Garage Y
Building
Lot Description Front Yard, Rear Yard, SideYard(s)
Story 2
Sewer Public Sewer
Water Public
Architectural Style Colonial
Level or Stories 2
Additional Building Above Grade, Below Grade
Structure Type Dry Wall,Vaulted Ceilings
New Construction N
Schools
High Schools Lenape H.S.
School District Lenape Regional High
Others
Pets Allowed Y
Senior Community No
Tax ID 24-01105 01-00019
Ownership Fee Simple
SqFt Source Assessor
Security Features Smoke Detector
Acceptable Financing Conventional, Cash, FHA, VA
Listing Terms Conventional, Cash, FHA, VA
Financing Conventional,Cash,FHA,VA
Special Listing Condition Standard
Pets Allowed No Pet Restrictions
Read Less Info
Want to know what your home might be worth? Contact us for a FREE valuation!

Our team is ready to help you sell your home for the highest possible price ASAP

Bought with Michelle J Carite • Compass New Jersey, LLC - Moorestown
GET MORE INFORMATION
Agent | License ID: 0225193218 - VA, 5003479 - MD
+1(703) 298-7037 | jason@jasonandbonnie.com






