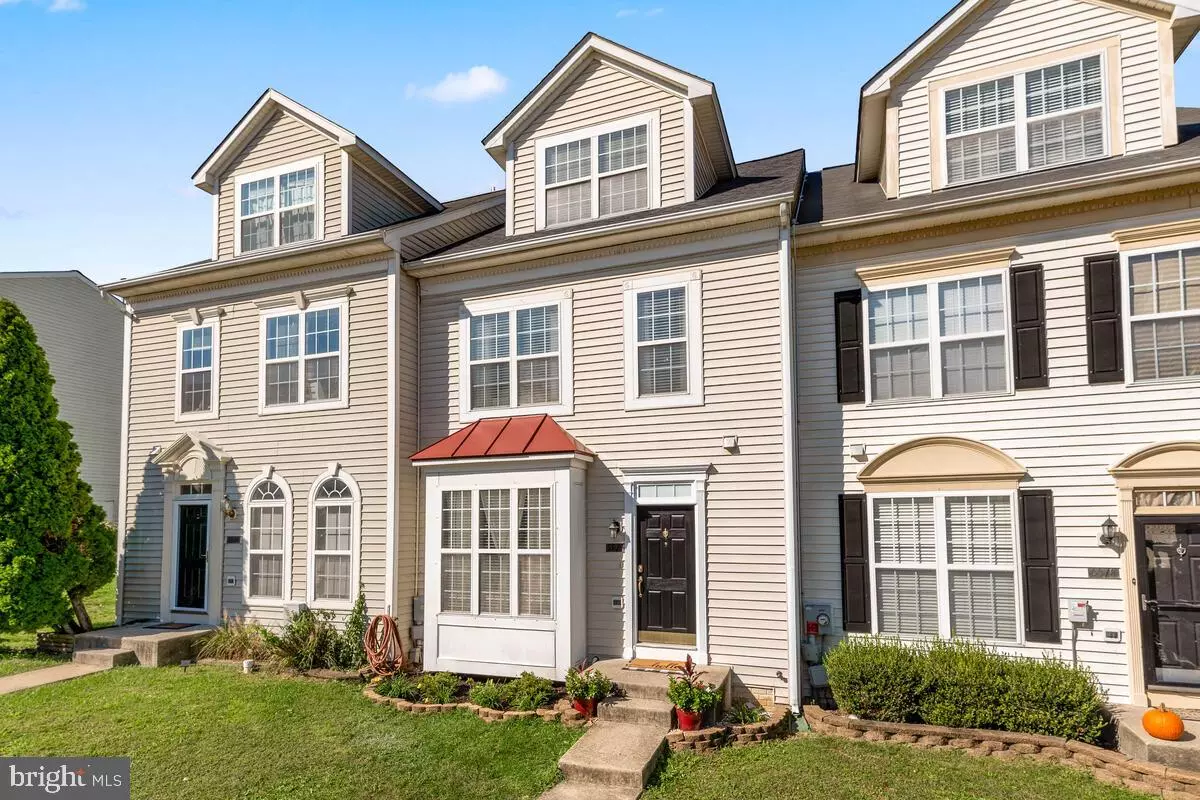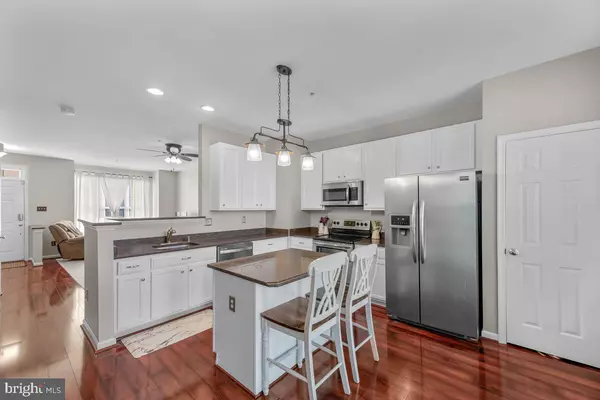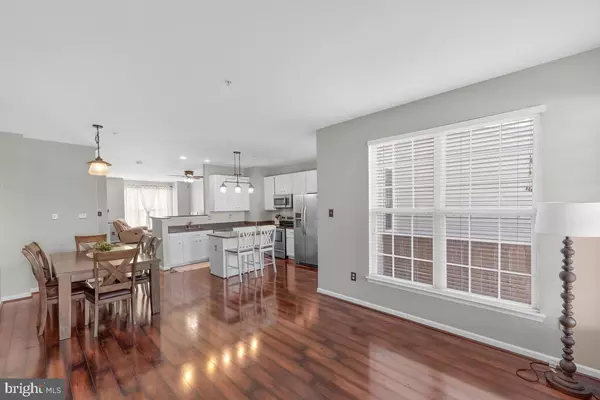$352,500
$349,900
0.7%For more information regarding the value of a property, please contact us for a free consultation.
3 Beds
4 Baths
2,506 SqFt
SOLD DATE : 10/28/2021
Key Details
Sold Price $352,500
Property Type Townhouse
Sub Type Interior Row/Townhouse
Listing Status Sold
Purchase Type For Sale
Square Footage 2,506 sqft
Price per Sqft $140
Subdivision Westview Corporate Center
MLS Listing ID MDFR2006630
Sold Date 10/28/21
Style Colonial
Bedrooms 3
Full Baths 4
HOA Fees $70/mo
HOA Y/N Y
Abv Grd Liv Area 2,006
Originating Board BRIGHT
Year Built 2001
Annual Tax Amount $3,595
Tax Year 2020
Lot Size 2,000 Sqft
Acres 0.05
Property Description
Welcome home to 5516 Upper Mill!! Situated in the highly desirable and conveniently located Westview Park!! This one is a GEM! Featuring just under 3,000 sq ft of living space, this spacious home has 3 enormous bedrooms, 3 FULL baths, a half bath and a massive finished basement that walks up to a generous fenced backyard. HUGE upgrades in the last few years include a new roof (2019), HVAC (2018), water heater (2018) and fresh paint throughout! The main level boasts an open concept complete with stainless steel appliances, quartz countertops, a nice sized kitchen island and a sun drenched bump out with a gas fireplace. The second level has two oversized bedrooms that share a full bath. The upper level is an enormous owners suite, equipped with a recently updated bathroom and expansive walk in closet. The basement is a wide open space, perfect for a rec room AND a gym that leads out to an oversized deck, perfect for entertaining! Minutes from 270, 70, shopping, restaurants, movie theatres, downtown Fredrick, Fort Detrick and more! This one has it ALL!!!
Location
State MD
County Frederick
Zoning MXD
Rooms
Basement Rear Entrance, Connecting Stairway, Outside Entrance, Daylight, Partial, Fully Finished, Walkout Stairs
Interior
Interior Features Breakfast Area, Kitchen - Island, Primary Bath(s), Upgraded Countertops
Hot Water Natural Gas
Heating Central
Cooling Central A/C
Fireplaces Number 1
Fireplace Y
Heat Source Natural Gas
Exterior
Parking On Site 2
Water Access N
Accessibility None
Garage N
Building
Story 3.5
Foundation Other
Sewer Public Sewer
Water Public
Architectural Style Colonial
Level or Stories 3.5
Additional Building Above Grade, Below Grade
New Construction N
Schools
Elementary Schools Tuscarora
Middle Schools Crestwood
High Schools Tuscarora
School District Frederick County Public Schools
Others
HOA Fee Include Snow Removal,Trash,Common Area Maintenance
Senior Community No
Tax ID 1128581815
Ownership Fee Simple
SqFt Source Assessor
Special Listing Condition Standard
Read Less Info
Want to know what your home might be worth? Contact us for a FREE valuation!

Our team is ready to help you sell your home for the highest possible price ASAP

Bought with Yu Fan • BMI REALTORS INC.
GET MORE INFORMATION
Agent | License ID: 0225193218 - VA, 5003479 - MD
+1(703) 298-7037 | jason@jasonandbonnie.com






