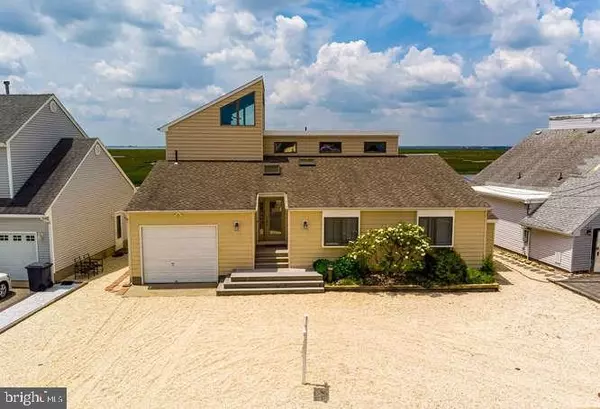$590,000
$624,900
5.6%For more information regarding the value of a property, please contact us for a free consultation.
4 Beds
3 Baths
1,700 SqFt
SOLD DATE : 02/28/2020
Key Details
Sold Price $590,000
Property Type Single Family Home
Sub Type Detached
Listing Status Sold
Purchase Type For Sale
Square Footage 1,700 sqft
Price per Sqft $347
Subdivision Village Harbour - East Point
MLS Listing ID NJOC141954
Sold Date 02/28/20
Style Other
Bedrooms 4
Full Baths 3
HOA Y/N N
Abv Grd Liv Area 1,700
Originating Board JSMLS
Year Built 1980
Annual Tax Amount $9,488
Tax Year 2018
Lot Size 6,723 Sqft
Acres 0.15
Lot Dimensions 69.31x97
Property Description
Come see this beautiful, majestic waterfront home with panoramic views of the grass lands and magnificent sunsets. The large eat?in kitchen has all been updated and has stainless appliances as well as granite counters. The home has four large bedrooms and two full baths. The view from the sliding doors almost makes you feel like nature is within your reach. The open floor plan enhances that casual, shore living experience. The long, wide deck is perfect for entertaining and enjoying a cocktail in the evening. The house is on a deep, wide creek and is just minutes to the open bay. Bring your summer toys and enjoy this one of a kind home that should not be missed.
Location
State NJ
County Ocean
Area Stafford Twp (21531)
Zoning RES
Rooms
Other Rooms Primary Bedroom, Kitchen, Efficiency (Additional), Additional Bedroom
Interior
Interior Features Attic, Entry Level Bedroom, Breakfast Area, Kitchen - Island, Floor Plan - Open, Spiral Staircase, Primary Bath(s), Stall Shower
Hot Water Natural Gas
Heating Forced Air
Cooling Central A/C
Flooring Tile/Brick, Fully Carpeted
Equipment Cooktop, Dishwasher, Oven - Double, Oven/Range - Gas, Refrigerator, Oven - Wall
Furnishings No
Fireplace N
Appliance Cooktop, Dishwasher, Oven - Double, Oven/Range - Gas, Refrigerator, Oven - Wall
Heat Source Natural Gas
Exterior
Exterior Feature Deck(s)
Parking Features Garage - Front Entry
Garage Spaces 5.0
Waterfront Description Riparian Grant
Water Access Y
View Water, Bay, Canal
Roof Type Asbestos Shingle,Shingle
Accessibility None
Porch Deck(s)
Attached Garage 5
Total Parking Spaces 5
Garage Y
Building
Lot Description Bulkheaded, Stream/Creek, Irregular, Level
Story 2
Foundation Crawl Space, Flood Vent
Sewer Public Sewer
Water Public
Architectural Style Other
Level or Stories 2
Additional Building Above Grade
New Construction N
Schools
School District Southern Regional Schools
Others
Senior Community No
Tax ID 31-00147-54-00015
Ownership Fee Simple
SqFt Source Estimated
Acceptable Financing Cash, Conventional
Listing Terms Cash, Conventional
Financing Cash,Conventional
Special Listing Condition Standard
Read Less Info
Want to know what your home might be worth? Contact us for a FREE valuation!

Our team is ready to help you sell your home for the highest possible price ASAP

Bought with Alice Cane • BHHS Fox & Roach-Marlton
GET MORE INFORMATION
Agent | License ID: 0225193218 - VA, 5003479 - MD
+1(703) 298-7037 | jason@jasonandbonnie.com






