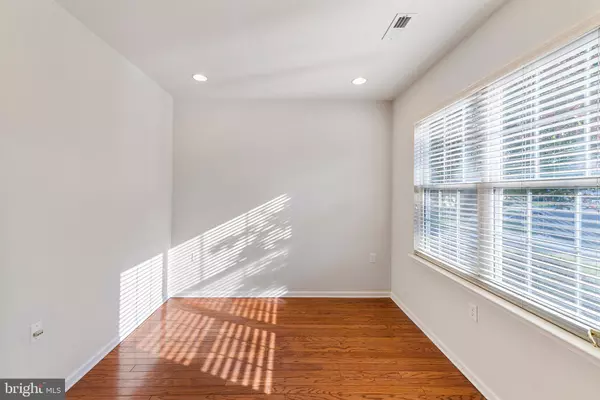$432,500
$465,000
7.0%For more information regarding the value of a property, please contact us for a free consultation.
2 Beds
2 Baths
1,876 SqFt
SOLD DATE : 12/02/2020
Key Details
Sold Price $432,500
Property Type Single Family Home
Sub Type Detached
Listing Status Sold
Purchase Type For Sale
Square Footage 1,876 sqft
Price per Sqft $230
Subdivision Flowers Mill
MLS Listing ID PABU509998
Sold Date 12/02/20
Style Ranch/Rambler
Bedrooms 2
Full Baths 2
HOA Fees $206/mo
HOA Y/N Y
Abv Grd Liv Area 1,876
Originating Board BRIGHT
Year Built 2000
Annual Tax Amount $8,962
Tax Year 2020
Lot Size 7,698 Sqft
Acres 0.18
Lot Dimensions 48.00 x 105.00
Property Description
Welcome to 42 Sagebrush. This lovely 1876 sq ft home is nestled in the highly desirable Flowers Mills Community. This gated 55+ community is extremely well maintained and features indoor and outdoor pools, fitness center, tennis courts, game rooms, library, trails and planned activities. As you enter this particular Tyler Model, the foyer greets you with gleaming hardwood floors and freshly painted walls. This home has a home office or bonus room off the foyer with classic french doors. As you are drawn in further you find a very spacious living room and dining area. Next we enter the sunlit- eat in kitchen with newer appliances and plenty of inset lighting placed throughout the cathedral ceiling. The kitchen is open to the family room, again with hardwood floors and cozy gas fireplace. A perfect place to entertain or relax. Enjoy the sunshine through the sliders to the patio or open the sunsetter awning with the flip of a switch. Of course this home has an extra large master bedroom with ensuite, double sinks, and stand up shower with bench. Yes, a walk in closet completes this room. The second bedroom is also generously sized and is adjacent to the hall bath. This room also holds a surprise, a walk up attic which adds a ton of storage and is home to a newer HVAC unit. Washer and Dryer are also included on the main floor and the laundry/mud room leads us to an oversized two car garage. There you have it- 42 Sagebrush. Move in and give this home your personal touch and enjoy the convenience of a maintenance free winter. Included in the sale is a one year home warranty. See it for yourself with this matterport virtual tour.
Location
State PA
County Bucks
Area Middletown Twp (10122)
Zoning R1
Rooms
Main Level Bedrooms 2
Interior
Interior Features Walk-in Closet(s), Kitchen - Eat-In, Attic, Stall Shower, Wood Floors, Carpet, Ceiling Fan(s), Tub Shower, Recessed Lighting, Kitchen - Island
Hot Water Natural Gas
Heating Forced Air
Cooling Central A/C
Fireplaces Number 1
Fireplaces Type Gas/Propane
Fireplace Y
Heat Source Natural Gas
Laundry Main Floor
Exterior
Exterior Feature Patio(s)
Parking Features Garage - Front Entry
Garage Spaces 4.0
Amenities Available Club House, Common Grounds, Fitness Center, Gated Community, Game Room, Pool - Indoor, Pool - Outdoor, Tennis Courts, Bike Trail, Library
Water Access N
Accessibility Level Entry - Main
Porch Patio(s)
Attached Garage 2
Total Parking Spaces 4
Garage Y
Building
Story 1
Sewer Public Sewer
Water Public
Architectural Style Ranch/Rambler
Level or Stories 1
Additional Building Above Grade, Below Grade
New Construction N
Schools
School District Neshaminy
Others
HOA Fee Include Common Area Maintenance,Lawn Maintenance,Pool(s),Recreation Facility,Snow Removal,Security Gate,Trash
Senior Community Yes
Age Restriction 55
Tax ID 22-089-119
Ownership Fee Simple
SqFt Source Assessor
Security Features Security Gate
Acceptable Financing Cash, Conventional, VA
Horse Property N
Listing Terms Cash, Conventional, VA
Financing Cash,Conventional,VA
Special Listing Condition Standard
Read Less Info
Want to know what your home might be worth? Contact us for a FREE valuation!

Our team is ready to help you sell your home for the highest possible price ASAP

Bought with Michael C Bergen • CENTURY 21 Ramagli Real Estate-Fairless Hills
GET MORE INFORMATION
Agent | License ID: 0225193218 - VA, 5003479 - MD
+1(703) 298-7037 | jason@jasonandbonnie.com






