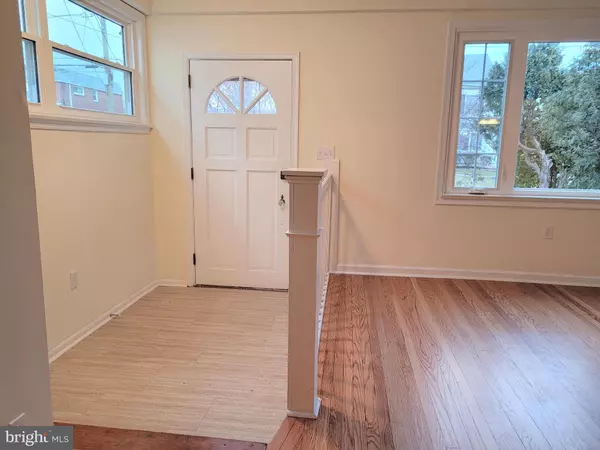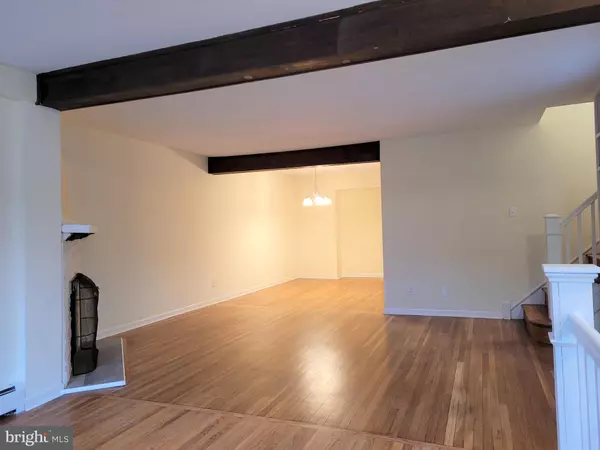$325,000
$325,000
For more information regarding the value of a property, please contact us for a free consultation.
4 Beds
2 Baths
1,385 SqFt
SOLD DATE : 03/02/2021
Key Details
Sold Price $325,000
Property Type Single Family Home
Sub Type Twin/Semi-Detached
Listing Status Sold
Purchase Type For Sale
Square Footage 1,385 sqft
Price per Sqft $234
Subdivision Manoa
MLS Listing ID PADE538262
Sold Date 03/02/21
Style Traditional
Bedrooms 4
Full Baths 2
HOA Y/N N
Abv Grd Liv Area 1,385
Originating Board BRIGHT
Year Built 1930
Annual Tax Amount $5,491
Tax Year 2019
Lot Size 3,441 Sqft
Acres 0.08
Lot Dimensions 30.00 x 125.00
Property Description
Welcome to 104 Woodbine Rd in the desirable Haverford School District. The current owners loved this home for 25 years... only out of necessity they needed to move. They will miss their friendly, very walkable neighborhood. Restaurants, shops, pharmacies, the Skatium, Pennsy Trail, and Bailey Park are just steps away and with its close proximity to W. Chester Pike, Center City, and the blue route are only minutes away. There are several bus routes close by as well. Enter from the open front porch to the expanded living room with several windows, built-in shelves and a lovely fireplace. On through the spacious dining room that leads into the newly updated kitchen with new cabinets, Quartz countertops, subway tile backsplash and dishwasher. Out to the back of the home is the bonus room with a coat closet and full bath. This can be used as a bedroom/ office or family room. On the 2nd floor you will find 3 bedrooms with new ceiling fans and a beautiful updated bath. Up to the 3rd floor you will find a huge room that was used as the main bedroom. The basement consists of the utility room, laundry room and a room that can easily be finished if you desire. Enjoy your private back yard with a patio and a shed. Updates include Kitchen, 2nd floor bathroom, all walls painted, refreshed hardwood flooring, refaced fireplace, new carpet on 3rd floor, flooring in kitchen and bonus room (2021), New Roof and Siding (2020), 1st floor bathroom, windows (2014). A pre-listing inspection was completed and most items were addressed.
Location
State PA
County Delaware
Area Haverford Twp (10422)
Zoning RESIDENTIAL
Rooms
Other Rooms Living Room, Dining Room, Bedroom 2, Bedroom 3, Bedroom 4, Kitchen, Bedroom 1, Laundry, Other, Utility Room, Bathroom 1, Bathroom 2, Bonus Room
Basement Full
Interior
Hot Water Natural Gas
Heating Hot Water
Cooling None
Flooring Hardwood, Ceramic Tile, Laminated
Fireplaces Number 1
Equipment Built-In Range, Dryer - Gas, ENERGY STAR Dishwasher, ENERGY STAR Clothes Washer, Oven/Range - Gas
Furnishings No
Fireplace Y
Window Features Energy Efficient
Appliance Built-In Range, Dryer - Gas, ENERGY STAR Dishwasher, ENERGY STAR Clothes Washer, Oven/Range - Gas
Heat Source Natural Gas
Laundry Basement
Exterior
Garage Spaces 1.0
Water Access N
Roof Type Architectural Shingle
Accessibility None
Total Parking Spaces 1
Garage N
Building
Story 3
Sewer Public Sewer
Water Public
Architectural Style Traditional
Level or Stories 3
Additional Building Above Grade, Below Grade
New Construction N
Schools
Elementary Schools Manoa
Middle Schools Haverford
High Schools Haverford Senior
School District Haverford Township
Others
Pets Allowed Y
Senior Community No
Tax ID 22-01-02552-00
Ownership Fee Simple
SqFt Source Assessor
Acceptable Financing Cash, Conventional, FHA, VA
Listing Terms Cash, Conventional, FHA, VA
Financing Cash,Conventional,FHA,VA
Special Listing Condition Standard
Pets Allowed No Pet Restrictions
Read Less Info
Want to know what your home might be worth? Contact us for a FREE valuation!

Our team is ready to help you sell your home for the highest possible price ASAP

Bought with Alexandra Stanziani • Keller Williams Real Estate -Exton
GET MORE INFORMATION
Agent | License ID: 0225193218 - VA, 5003479 - MD
+1(703) 298-7037 | jason@jasonandbonnie.com






