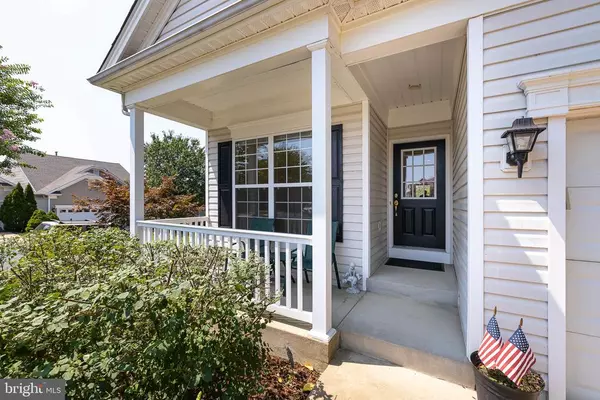$370,000
$399,900
7.5%For more information regarding the value of a property, please contact us for a free consultation.
3 Beds
3 Baths
2,079 SqFt
SOLD DATE : 08/30/2021
Key Details
Sold Price $370,000
Property Type Single Family Home
Sub Type Detached
Listing Status Sold
Purchase Type For Sale
Square Footage 2,079 sqft
Price per Sqft $177
Subdivision Falls Run
MLS Listing ID VAST2001920
Sold Date 08/30/21
Style Bungalow
Bedrooms 3
Full Baths 3
HOA Fees $175/mo
HOA Y/N Y
Abv Grd Liv Area 1,202
Originating Board BRIGHT
Year Built 2002
Annual Tax Amount $2,484
Tax Year 2021
Lot Size 7,675 Sqft
Acres 0.18
Property Description
WOW THIS AMAZING THREE BEDROOM THREE BATHROOM HOME IN SOUGHT-AFTER FALLS RUN COMMUNITY WILL NOT LAST LONG! ENJOY THE FRONT COVERED PORCH, BEAUTIFUL PARK-LIKE BACK YARD, LARGE BACK DECK, AND CONCRETE PATIO! PERFECT FOR ENTERTAINING! PRIMARY BEDROOM OFFERS LARGE WALK-IN CLOSET, AND BATHROOM WITH DOUBLE VANITY. ADDITIONAL BEDROOM WITH CLOSET ON MAIN LEVEL WOULD ALSO MAKE A GREAT OFFICE! FULL HALLWAY BATHROOM WITH WALK-IN SHOWER STALL. SPACIOUS KITCHEN WITH PLENTY OF PREP SPACE AND PANTRY. DINING AREA WITH SLIDING GLASS DOOR LEADS TO BACK DECK! GREAT FAMILY ROOM WITH TONS OF NATURAL LIGHT AND VIEWS OF THE AMAZING BACKYARD! CONVENIENT MAIN LEVEL LAUNDRY ROOM WITH ACCESS TO GARAGE. FULL BASEMENT INCLUDES A DEN WITH BRAND NEW LUXURY VINYL PLANK FLOORING AND SLIDING GLASS DOORS LEADING TO CONCRETE PATIO. ADDITIONAL BEDROOM WITH LVP FLOORING AND SPACIOUS CLOSET AND ACCESS TO HALL BATHROOM. FULL HALL BATHROOM AND ADDITIONAL HOBBY ROOM! UNFINISHED UTILITY ROOM FOR EXTRA STORAGE! CALL TODAY TO SCHEDULE YOUR SHOWING BEFORE IT IS TOO LATE!
Location
State VA
County Stafford
Zoning R2
Rooms
Other Rooms Dining Room, Primary Bedroom, Bedroom 2, Bedroom 3, Kitchen, Family Room, Den, Laundry, Utility Room, Bathroom 2, Bathroom 3, Hobby Room, Primary Bathroom
Basement Full, Outside Entrance
Main Level Bedrooms 2
Interior
Interior Features Ceiling Fan(s), Carpet, Dining Area, Stall Shower, Walk-in Closet(s)
Hot Water Natural Gas
Heating Heat Pump(s)
Cooling Central A/C
Equipment Dishwasher, Disposal, Refrigerator, Washer/Dryer Hookups Only
Fireplace N
Appliance Dishwasher, Disposal, Refrigerator, Washer/Dryer Hookups Only
Heat Source Electric
Laundry Main Floor
Exterior
Exterior Feature Porch(es), Patio(s), Deck(s)
Parking Features Garage - Front Entry
Garage Spaces 2.0
Utilities Available Natural Gas Available
Amenities Available Billiard Room, Common Grounds, Club House, Community Center, Exercise Room, Fax/Copying, Fitness Center, Jog/Walk Path, Pool - Indoor, Pool - Outdoor, Retirement Community, Shuffleboard, Spa, Swimming Pool, Tennis Courts
Water Access N
Roof Type Architectural Shingle
Accessibility None
Porch Porch(es), Patio(s), Deck(s)
Attached Garage 2
Total Parking Spaces 2
Garage Y
Building
Story 2
Sewer Public Sewer
Water Public
Architectural Style Bungalow
Level or Stories 2
Additional Building Above Grade, Below Grade
New Construction N
Schools
School District Stafford County Public Schools
Others
HOA Fee Include Common Area Maintenance,Health Club,Insurance,Management,Pool(s),Recreation Facility,Road Maintenance,Security Gate,Snow Removal,Trash
Senior Community Yes
Age Restriction 55
Tax ID 45N 2 510
Ownership Fee Simple
SqFt Source Assessor
Special Listing Condition Standard
Read Less Info
Want to know what your home might be worth? Contact us for a FREE valuation!

Our team is ready to help you sell your home for the highest possible price ASAP

Bought with Angelica Kirkbride • Weichert, REALTORS
GET MORE INFORMATION
Agent | License ID: 0225193218 - VA, 5003479 - MD
+1(703) 298-7037 | jason@jasonandbonnie.com






