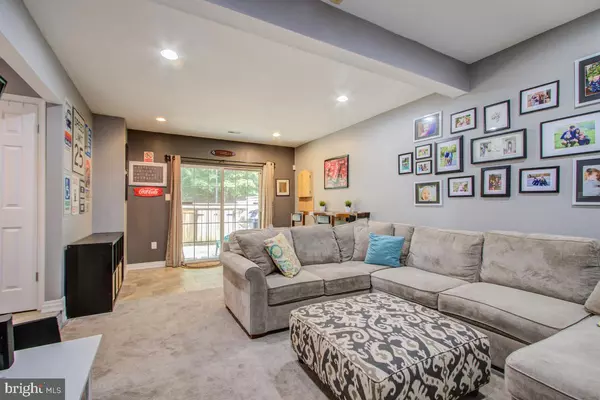$337,500
$319,999
5.5%For more information regarding the value of a property, please contact us for a free consultation.
3 Beds
4 Baths
1,820 SqFt
SOLD DATE : 10/08/2021
Key Details
Sold Price $337,500
Property Type Condo
Sub Type Condo/Co-op
Listing Status Sold
Purchase Type For Sale
Square Footage 1,820 sqft
Price per Sqft $185
Subdivision Townes Of Gloucester
MLS Listing ID MDMC2016410
Sold Date 10/08/21
Style Colonial
Bedrooms 3
Full Baths 2
Half Baths 2
Condo Fees $290/mo
HOA Y/N N
Abv Grd Liv Area 1,820
Originating Board BRIGHT
Year Built 1984
Annual Tax Amount $2,824
Tax Year 2021
Property Description
A gorgeous, spacious, modern, elegant and clean home. Ready for you. Three large levels above ground - no wet basement to worry about. One of the few homes in this lovely community with a fabulous, fenced patio for playing, entertaining, relaxing, and fun. A light and bright home with gleaming floors and lots of natural light. The Entry Level has a large recreation room - unique to this model. Sliding glass doors open to your lovely patio. Perfect for quiet time, family time, or party time. Perfect for you. A powder room rounds out this level. The Living Level offers glistening floors, a spacious living room with fireplace, a dining room, a modern kitchen with beautiful granite counters and backsplash. There is another dining area by the windows, and another powder room. The washer and dryer are located just off the kitchen. Sliding glass doors open to your charming deck with wooded views. Tranquility! Upstairs, the Bedroom Level provides three comfortable bedrooms including an Owners Suite with a private bathroom and double closets. There is one assigned parking space (132 - closest to the home) but the sellers have two cars and no problem parking at the home. They have loved being so close to Fairland Regional Park and Laurel Town Center. A commuters dream, this home is just off Rt. 29, a few minutes from 95 and the ICC (MD 200). This is the home you've been hoping to buy. Wait - there's more! The condo association is responsible for roof, fences, decks, gutters & downspouts, siding, even the trim around the windows. Wow! Make it yours.
Location
State MD
County Montgomery
Zoning 011 RESIDENTIAL
Interior
Interior Features Kitchen - Table Space, Combination Dining/Living, Kitchen - Eat-In, Primary Bath(s), Upgraded Countertops, Window Treatments, Floor Plan - Open
Hot Water Electric
Heating Forced Air
Cooling Central A/C
Fireplaces Number 1
Fireplaces Type Screen
Equipment Washer/Dryer Hookups Only, Washer, Dishwasher, Dryer, Exhaust Fan, Microwave, Refrigerator, Stove
Fireplace Y
Appliance Washer/Dryer Hookups Only, Washer, Dishwasher, Dryer, Exhaust Fan, Microwave, Refrigerator, Stove
Heat Source Electric
Exterior
Exterior Feature Balcony, Patio(s)
Garage Spaces 1.0
Parking On Site 1
Amenities Available Basketball Courts, Common Grounds, Picnic Area, Jog/Walk Path, Pool - Outdoor, Tennis Courts, Tot Lots/Playground
Water Access N
View Trees/Woods
Accessibility None
Porch Balcony, Patio(s)
Total Parking Spaces 1
Garage N
Building
Story 3
Foundation Slab
Sewer Public Sewer
Water Public
Architectural Style Colonial
Level or Stories 3
Additional Building Above Grade, Below Grade
New Construction N
Schools
Elementary Schools Burtonsville
Middle Schools Benjamin Banneker
High Schools Paint Branch
School District Montgomery County Public Schools
Others
Pets Allowed Y
HOA Fee Include Snow Removal,Trash,Road Maintenance,Management
Senior Community No
Tax ID 160502432576
Ownership Condominium
Special Listing Condition Standard
Pets Allowed Cats OK, Dogs OK
Read Less Info
Want to know what your home might be worth? Contact us for a FREE valuation!

Our team is ready to help you sell your home for the highest possible price ASAP

Bought with Kathleen L Whalen • Compass
GET MORE INFORMATION
Agent | License ID: 0225193218 - VA, 5003479 - MD
+1(703) 298-7037 | jason@jasonandbonnie.com






