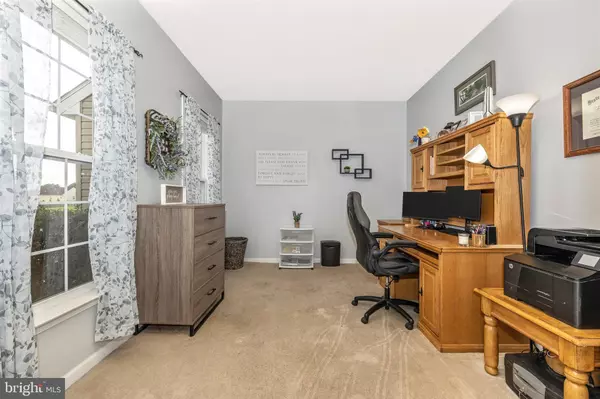$505,000
$529,000
4.5%For more information regarding the value of a property, please contact us for a free consultation.
5 Beds
4 Baths
3,466 SqFt
SOLD DATE : 10/26/2021
Key Details
Sold Price $505,000
Property Type Single Family Home
Sub Type Detached
Listing Status Sold
Purchase Type For Sale
Square Footage 3,466 sqft
Price per Sqft $145
Subdivision Cannon Ridge
MLS Listing ID MDWA2002332
Sold Date 10/26/21
Style Colonial
Bedrooms 5
Full Baths 3
Half Baths 1
HOA Fees $17/mo
HOA Y/N Y
Abv Grd Liv Area 3,466
Originating Board BRIGHT
Year Built 2005
Annual Tax Amount $4,031
Tax Year 2021
Lot Size 0.455 Acres
Acres 0.45
Property Description
TALK ABOUT KNOCKING IT OUT OF THE PARK WITH UPGRADES! Proudly presenting this gorgeous Sequoia model colonial with over 5000 finished square feet of living space positioned on a quiet street near a cul-de-sac in sought after Cannon Ridge! This home boasts a 2-story entry foyer, a luxurious living room with lofty windows, a bonus study/den behind double French doors, a huge center island with workspace, and a convenient breakfast bar. All of this floor space spills right into a cozy/spacious sunken family room with gas burning FP. Upgraded appliances add shine and value to this gorgeous layout at the center of the home. The main level laundry is located in this convenient family central area. The oversized kitchen flows right into a warm sunlit all season sunroom with an added 50,000 BTU pellet stove, just off the oversized custom patio, firepit, sitting wall, pool AND hot tub. The 30,000 gallon salt water pool is top of the line featuring a propane heater that is professionally serviced annually. A 500 gallon buried propane tank allows you to be prepared for an enjoyable season! The pool has a custom mesh, loop lock cover and the pool equipment is all controlled remotely. Black aluminum fencing and black split rail protects the gorgeous play area and a beautiful shed houses all of the pool/patio/yard play toys! The 20 foot trex maintenance free decking also features a 20 ft. motorized retractable awning. There is additional storage in the meticulous upgraded and oversized 2-car garage. The ample driveway was upgraded to have a 16 ft. extension. The 50 year warrantied roof is brand new as of 2019. Back inside to the heart of the home, venture to the upper level where you will find 4 beautiful bedrooms with an en suite owners retreat and ample closet space. The owners retreat will literally WOW you. The bedroom is so spacious, there is a large sitting room and a luxurious bath with dual vanities, jetted corner tub and separate shower. A very large second bedroom is just down the hall and bedrooms 3 and 4 share a lovely buddy bath. This freshly painted home has upgraded flooring on the main level. There are 2 home comfort systems on the main and upper levels of the home, both are professionally maintained. The basement level offers MORE room to relax and play in the recreation room with fully finished oversized wet bar, full bathroom, pantry and large organized mechanical and storage areas. This bonus space can be a gym, 2nd rec room, game room or take it in the direction that suits you best. There are so many extras on this gorgeous listing close to convenient roadways, shopping and so much more. If you build it, they will come AND HERE IT IS!
Location
State MD
County Washington
Zoning SR
Rooms
Basement Partially Finished, Heated, Improved, Interior Access, Outside Entrance
Interior
Hot Water Electric
Heating Heat Pump(s)
Cooling Heat Pump(s)
Fireplaces Number 1
Heat Source Central
Exterior
Parking Features Garage - Front Entry
Garage Spaces 6.0
Water Access N
Accessibility None
Attached Garage 2
Total Parking Spaces 6
Garage Y
Building
Story 3
Foundation Other
Sewer Public Sewer
Water Public
Architectural Style Colonial
Level or Stories 3
Additional Building Above Grade, Below Grade
New Construction N
Schools
School District Washington County Public Schools
Others
Senior Community No
Tax ID 2219011453
Ownership Fee Simple
SqFt Source Assessor
Special Listing Condition Standard
Read Less Info
Want to know what your home might be worth? Contact us for a FREE valuation!

Our team is ready to help you sell your home for the highest possible price ASAP

Bought with Stephenie L Rinehart • RE/MAX Achievers
GET MORE INFORMATION
Agent | License ID: 0225193218 - VA, 5003479 - MD
+1(703) 298-7037 | jason@jasonandbonnie.com






