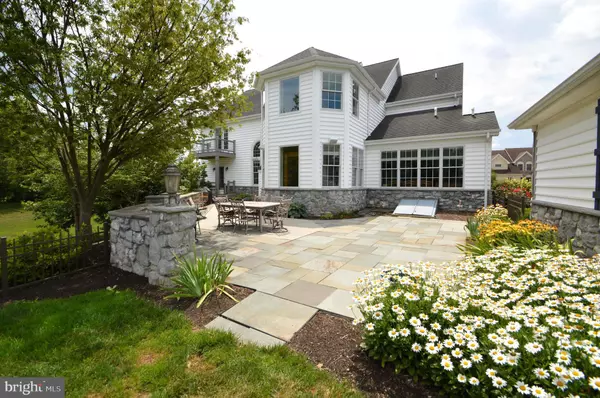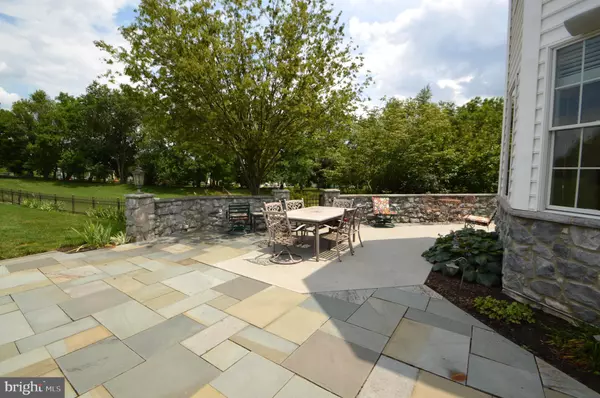$750,000
$749,900
For more information regarding the value of a property, please contact us for a free consultation.
4 Beds
5 Baths
5,353 SqFt
SOLD DATE : 03/10/2022
Key Details
Sold Price $750,000
Property Type Single Family Home
Sub Type Detached
Listing Status Sold
Purchase Type For Sale
Square Footage 5,353 sqft
Price per Sqft $140
Subdivision Landale
MLS Listing ID PALA2000910
Sold Date 03/10/22
Style Traditional
Bedrooms 4
Full Baths 4
Half Baths 1
HOA Y/N N
Abv Grd Liv Area 4,018
Originating Board BRIGHT
Year Built 2006
Annual Tax Amount $12,400
Tax Year 2022
Lot Size 1.160 Acres
Acres 1.16
Lot Dimensions 0.00 x 0.00
Property Description
New pricing! (Was temporarily withdrawn due to construction delay variables on sellers new home.) Be home for the holidays. Location. Location. 608 Belgian Way is located on a quiet loop street w/ minimal traffic in the non- HOA subdivision of Landale, next to Brighton, in Manheim Township school district. (Reidenbaugh Elementary). This 4BDRM / 4.5 bath two story beauty sits on a deep 1+ acre lot and features finished lower level w/ complete second kitchen and full bath (potential grandparent living w/ elevator?) A spectacular first floor library with mahogany engineered hardwood flooring, hand crafted Amish bookshelves and cabinets directly accesses private patio w/natural gas hook-up. Library / game room also has connecting pocket doors to office featuring custom work by Doug Fahnestock Woodshop, including two desk areas, window seat, cabinets and shelving. These two areas are perfect for home business, home schooling, second living room etc. Front door guests will enter the spacious 2-story foyer and great room with beautiful windows, American cherry flooring, gas fireplace, Baby Grand player piano (negotiable) and built-in sound system.
Spacious kitchen features blue labradorite granite from Madagascar and the 2014 addition by Steven Edris to accommodate the installation of a high end see-through elevator which connects all three levels of the home. Light and cheery sunroom overlooks the patio Formal dining room and laundry/mudroom complete the first floor.
Second floor primary suite showcases the backyard from the balcony,. Second bedroom features en suite. Two more bedrooms complete the second level. ( The 4th BD features professional gallery tracking and access to elevator. Owner comments the elevator is great for moving Christmas decor in and out of storage!)
A detached oversized one car garage w/ extra storage is extremely useful and complements the 3 car attached garage. The property features environmentally friendly geothermal heating and cooling . $749,900..
Location
State PA
County Lancaster
Area Manheim Twp (10539)
Zoning RESD
Rooms
Other Rooms Dining Room, Primary Bedroom, Bedroom 2, Bedroom 3, Bedroom 4, Kitchen, Game Room, Family Room, Basement, Library, Foyer, Sun/Florida Room, Great Room, Office, Storage Room, Utility Room, Bathroom 2, Bathroom 3, Primary Bathroom, Full Bath, Half Bath
Basement Full, Fully Finished, Heated
Interior
Interior Features 2nd Kitchen, Built-Ins, Ceiling Fan(s), Elevator, Flat, Floor Plan - Traditional, Upgraded Countertops
Hot Water Natural Gas
Heating Forced Air, Other
Cooling Central A/C
Fireplaces Number 1
Heat Source Natural Gas
Exterior
Exterior Feature Balcony, Deck(s), Patio(s), Porch(es)
Parking Features Garage - Side Entry, Garage - Front Entry, Garage Door Opener, Additional Storage Area, Built In, Oversized
Garage Spaces 4.0
Fence Picket, Wood
Utilities Available Cable TV
Water Access N
View Garden/Lawn
Accessibility Elevator
Porch Balcony, Deck(s), Patio(s), Porch(es)
Attached Garage 3
Total Parking Spaces 4
Garage Y
Building
Story 2
Sewer Public Sewer
Water Public
Architectural Style Traditional
Level or Stories 2
Additional Building Above Grade, Below Grade
New Construction N
Schools
Elementary Schools Reidenbaugh
Middle Schools Manheim Township
High Schools Manheim Township
School District Manheim Township
Others
Senior Community No
Tax ID 390-13470-0-0000
Ownership Fee Simple
SqFt Source Assessor
Special Listing Condition Standard
Read Less Info
Want to know what your home might be worth? Contact us for a FREE valuation!

Our team is ready to help you sell your home for the highest possible price ASAP

Bought with Timothy K Shreiner • Berkshire Hathaway HomeServices Homesale Realty
GET MORE INFORMATION
Agent | License ID: 0225193218 - VA, 5003479 - MD
+1(703) 298-7037 | jason@jasonandbonnie.com






