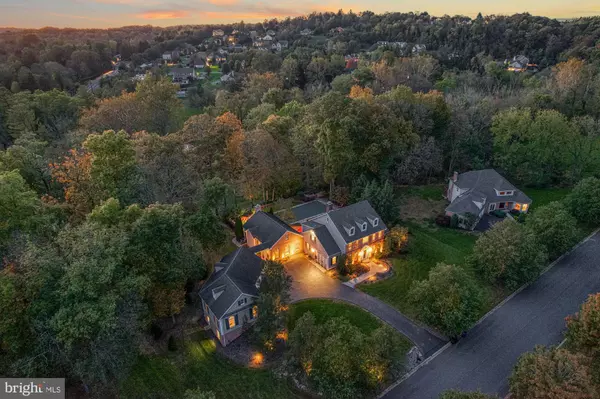$775,000
$750,000
3.3%For more information regarding the value of a property, please contact us for a free consultation.
5 Beds
5 Baths
4,973 SqFt
SOLD DATE : 11/29/2021
Key Details
Sold Price $775,000
Property Type Single Family Home
Sub Type Detached
Listing Status Sold
Purchase Type For Sale
Square Footage 4,973 sqft
Price per Sqft $155
Subdivision Hedgerow
MLS Listing ID PAYK2007706
Sold Date 11/29/21
Style Traditional
Bedrooms 5
Full Baths 4
Half Baths 1
HOA Y/N N
Abv Grd Liv Area 4,803
Originating Board BRIGHT
Year Built 1993
Annual Tax Amount $9,269
Tax Year 2021
Lot Size 2.460 Acres
Acres 2.46
Property Description
Gorgeous Yellow Breeches Creekfront Home in an established Community of Estate-Sized Homesites. Beautiful 2.46 acre setting near to Liberty Forge Golf, Lower Allen Park and minutes to shopping malls and restaurants. Resort-style living with an emphasis on recreational activities, organic gardening and the hobbyist who loves a great workshop. Stately brick two story, owner luxury suite on the main level. Oversized 3-4 car garage with sheltered walkway and expansive workshop with electric, water and vac below with garage door access. 22x44 Valley Pool surrounded by stamped concrete, paver patio and curved, lighted brick walls. Party sized hot tub. Custom Tom Clark Kitchen, owner bath and grand butler pantry with bottle storage pullouts, mirror backsplash, wine rack and sink featured in the showstopping, two story vaulted family room with brick hearth fireplace. Hand hewn beams and double-sided brick fireplace in the tiled kitchen with bay window, induction smoothtop stove, two full doors for refrigerator & freezer, quartz tops, double wall oven all stainless steel. Formal surround fireplace in the Great Room with Cathedral ceilings and a spectacular wall of windows. 1st Fl owner suite has French doors to an adjacent office. Stunning arched wall in opulent owner bath creates intimate space filled with cherry woods shelves and a two person jetted tub. Double head tiled shower with frameless glass door. Marble top vanity, tile floors and extra deep walk-in closet with safe. Huge mud room with built-in cubbies. Separate large laundry room with deep sink, upper cabinets and folding counter. Recently finished basement features corner, stone fireplace, pool table, new carpet and fresh paint. Additional workout area with rubber floor. Unfinished storage with built-in shelves. Water softener, 400 Amp electric, exterior access. Paver walkway with majestic circle wall at entry. Palladium window in the grand two-story foyer. Beautifully refinished, gleaming hardwood floors. Fresh paint and carpet throughout. 2nd floor features four generously sized bedrooms with two full baths. The floor plan boasts a spacious yet warm and welcoming design. Nice open spaces coupled with separately defined areas offers a multitude of uses. The homesite and setting are truly remarkable. In the lower yard, there is a garden water capture irrigation system and a shed located near the creek. This area was not touched with chemicals. Alongside the huge garden enclosure, there is a wonderful, level area that is perfect for all kinds of recreation. Of course, you are right at waters edge where concrete steps make it easy to drop in your kayak or a fishing line.
Location
State PA
County York
Area Fairview Twp (15227)
Zoning RESIDENTIAL
Rooms
Other Rooms Living Room, Dining Room, Primary Bedroom, Bedroom 2, Bedroom 3, Bedroom 4, Bedroom 5, Kitchen, Great Room, Laundry, Mud Room, Office, Recreation Room
Basement Unfinished, Poured Concrete, Walkout Stairs
Main Level Bedrooms 1
Interior
Interior Features Built-Ins, Carpet, Ceiling Fan(s), Chair Railings, Crown Moldings, Entry Level Bedroom, Exposed Beams, Floor Plan - Open, Formal/Separate Dining Room, Kitchen - Island, Pantry, Primary Bath(s), Recessed Lighting, Soaking Tub, Upgraded Countertops, Walk-in Closet(s), Wet/Dry Bar, WhirlPool/HotTub, Wood Floors
Hot Water Electric
Heating Heat Pump(s), Forced Air
Cooling Central A/C
Flooring Carpet, Ceramic Tile, Hardwood
Fireplaces Number 3
Fireplaces Type Mantel(s), Wood
Equipment Built-In Microwave, Cooktop, Dishwasher, Oven - Double, Oven - Wall, Stainless Steel Appliances
Fireplace Y
Window Features Bay/Bow
Appliance Built-In Microwave, Cooktop, Dishwasher, Oven - Double, Oven - Wall, Stainless Steel Appliances
Heat Source Electric
Laundry Main Floor
Exterior
Exterior Feature Breezeway, Patio(s)
Parking Features Garage - Front Entry, Oversized
Garage Spaces 3.0
Fence Invisible, Rear
Pool In Ground, Fenced, Heated
Water Access Y
Water Access Desc Canoe/Kayak,Fishing Allowed,Private Access
View Trees/Woods, Creek/Stream
Roof Type Architectural Shingle
Accessibility None
Porch Breezeway, Patio(s)
Total Parking Spaces 3
Garage Y
Building
Lot Description Trees/Wooded, Stream/Creek
Story 2
Foundation Concrete Perimeter
Sewer On Site Septic
Water Well
Architectural Style Traditional
Level or Stories 2
Additional Building Above Grade, Below Grade
Structure Type 9'+ Ceilings,2 Story Ceilings,Beamed Ceilings,Cathedral Ceilings
New Construction N
Schools
School District West Shore
Others
Senior Community No
Tax ID 27-000-RE-0007-V0-00000
Ownership Fee Simple
SqFt Source Assessor
Acceptable Financing Cash, Conventional
Listing Terms Cash, Conventional
Financing Cash,Conventional
Special Listing Condition Standard
Read Less Info
Want to know what your home might be worth? Contact us for a FREE valuation!

Our team is ready to help you sell your home for the highest possible price ASAP

Bought with MELISSA A PAYNE • Howard Hanna Company-Camp Hill
GET MORE INFORMATION
Agent | License ID: 0225193218 - VA, 5003479 - MD
+1(703) 298-7037 | jason@jasonandbonnie.com






