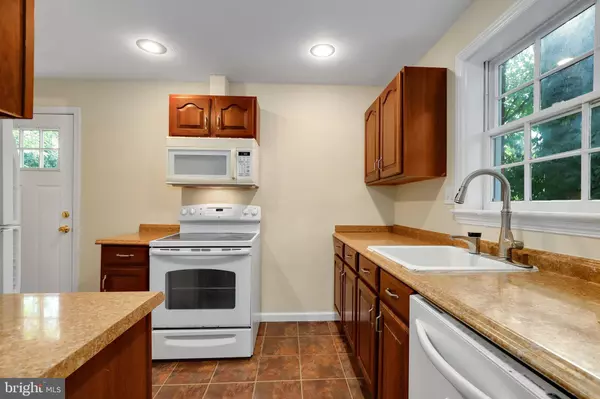$430,000
$440,000
2.3%For more information regarding the value of a property, please contact us for a free consultation.
2 Beds
2 Baths
1,464 SqFt
SOLD DATE : 12/28/2020
Key Details
Sold Price $430,000
Property Type Single Family Home
Sub Type Detached
Listing Status Sold
Purchase Type For Sale
Square Footage 1,464 sqft
Price per Sqft $293
Subdivision Wheaton Out Res. (1)
MLS Listing ID MDMC729392
Sold Date 12/28/20
Style Ranch/Rambler
Bedrooms 2
Full Baths 2
HOA Y/N N
Abv Grd Liv Area 864
Originating Board BRIGHT
Year Built 1952
Annual Tax Amount $3,921
Tax Year 2020
Lot Size 7,556 Sqft
Acres 0.17
Property Description
Welcome to this light-filled charming Brick rambler, located close to Forest Glen metro! This sun-drenched home is a commuters delight and is close to the best of Downtown Silver Spring, Downtown Kensington, DC, and the Capital Beltway. The main level features a living room with a picture window that opens to the kitchen, main level bedrooms, and a full bath. The lower level is finished and features a large recreation room, laundry room, and a bonus room/bedroom, and a full bath. This home has a nice usable backyard that is private and secure. Two car gravel driveway with plentiful off-street parking in the neighborhood. The delightful neighborhood of Forest Glen is a close walk to a gas station, restaurants, shops walk to Paccis Trattoria. Close to Metro and MARC, Capital Beltway, and major commuting routes. Enjoy access to Sligo creek and Rock creek parks and many trails in the area.
Location
State MD
County Montgomery
Zoning R60
Rooms
Basement Fully Finished, Connecting Stairway, Heated, Improved, Interior Access, Shelving, Space For Rooms
Main Level Bedrooms 2
Interior
Interior Features Attic, Breakfast Area, Built-Ins, Combination Dining/Living, Entry Level Bedroom, Floor Plan - Traditional, Soaking Tub, Upgraded Countertops, Window Treatments, Wood Floors
Hot Water Natural Gas
Heating Forced Air
Cooling Central A/C
Equipment Disposal, Dishwasher, Dryer, Exhaust Fan, Microwave, Oven/Range - Gas, Refrigerator, Washer, Water Heater
Fireplace N
Appliance Disposal, Dishwasher, Dryer, Exhaust Fan, Microwave, Oven/Range - Gas, Refrigerator, Washer, Water Heater
Heat Source Natural Gas
Laundry Dryer In Unit, Has Laundry, Washer In Unit
Exterior
Water Access N
Accessibility None
Garage N
Building
Story 2
Sewer Public Sewer
Water Public
Architectural Style Ranch/Rambler
Level or Stories 2
Additional Building Above Grade, Below Grade
New Construction N
Schools
Elementary Schools Flora M. Singer
Middle Schools Sligo
High Schools Albert Einstein
School District Montgomery County Public Schools
Others
Senior Community No
Tax ID 161300953304
Ownership Fee Simple
SqFt Source Assessor
Horse Property N
Special Listing Condition Standard
Read Less Info
Want to know what your home might be worth? Contact us for a FREE valuation!

Our team is ready to help you sell your home for the highest possible price ASAP

Bought with Margarita Y Soule • RE/MAX Realty Services
GET MORE INFORMATION
Agent | License ID: 0225193218 - VA, 5003479 - MD
+1(703) 298-7037 | jason@jasonandbonnie.com






