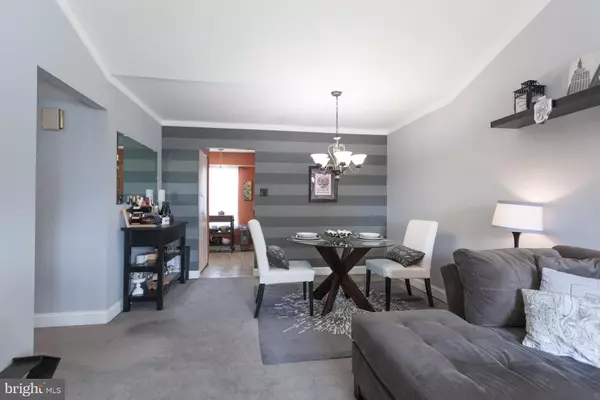$200,000
$200,000
For more information regarding the value of a property, please contact us for a free consultation.
2 Beds
1 Bath
1,094 SqFt
SOLD DATE : 08/14/2020
Key Details
Sold Price $200,000
Property Type Townhouse
Sub Type Interior Row/Townhouse
Listing Status Sold
Purchase Type For Sale
Square Footage 1,094 sqft
Price per Sqft $182
Subdivision Neshaminy Valley
MLS Listing ID PABU501180
Sold Date 08/14/20
Style Ranch/Rambler
Bedrooms 2
Full Baths 1
HOA Y/N N
Abv Grd Liv Area 1,094
Originating Board BRIGHT
Year Built 1976
Annual Tax Amount $3,881
Tax Year 2020
Lot Size 3,100 Sqft
Acres 0.07
Lot Dimensions 31.00 x 100.00
Property Description
You've been waiting for the perfect little home to call your own. This 2 bedroom, 1 bath, ranch style townhome is going to be the perfect place you've wanted. Enter to the Living Room & Dining Room that offers pretty gray tones in the paint and carpet, vaulted ceiling and coat closet at entry. The remodeled kitchen offers lots of cabinetry, dishwasher, ceiling fan, nice counter space, pantry, laundry closet and easy care flooring. Right off the kitchen is access to the private, fenced in backyard. The Master bedroom offers lots of space and includes 2 closet, space for a vanity area, ceiling fan and double doors. The 2nd bedroom also has a ceiling fan and attic steps to the storage. Remodeled hall bathroom. The roof, water heater and HVAC system are all recent upgrades, and it also has a 2 car driveway.. This home is close to shopping, dining and entertainment. I95, 295, Route 1 and the Turnpike are all close by, so whether you are going to Philadelphia, New York or the Beach, this is an easy choice.
Location
State PA
County Bucks
Area Bensalem Twp (10102)
Zoning R3
Rooms
Other Rooms Living Room, Bedroom 2, Kitchen, Primary Bathroom, Full Bath
Main Level Bedrooms 2
Interior
Interior Features Attic
Hot Water Electric
Heating Heat Pump(s)
Cooling Central A/C
Flooring Carpet, Ceramic Tile
Fireplace N
Heat Source Electric
Laundry Main Floor
Exterior
Exterior Feature Patio(s)
Garage Spaces 2.0
Fence Vinyl
Utilities Available Cable TV
Water Access N
Roof Type Shingle
Street Surface Black Top
Accessibility None
Porch Patio(s)
Total Parking Spaces 2
Garage N
Building
Lot Description Front Yard, Interior, Rear Yard
Story 1
Sewer Public Sewer
Water Public
Architectural Style Ranch/Rambler
Level or Stories 1
Additional Building Above Grade, Below Grade
New Construction N
Schools
High Schools Bensalem
School District Bensalem Township
Others
Senior Community No
Tax ID 02-049-041
Ownership Fee Simple
SqFt Source Assessor
Acceptable Financing Cash, Conventional, FHA, VA
Listing Terms Cash, Conventional, FHA, VA
Financing Cash,Conventional,FHA,VA
Special Listing Condition Standard
Read Less Info
Want to know what your home might be worth? Contact us for a FREE valuation!

Our team is ready to help you sell your home for the highest possible price ASAP

Bought with Joan Kalanty • Carp-Banik and Mathew LLC
GET MORE INFORMATION
Agent | License ID: 0225193218 - VA, 5003479 - MD
+1(703) 298-7037 | jason@jasonandbonnie.com






