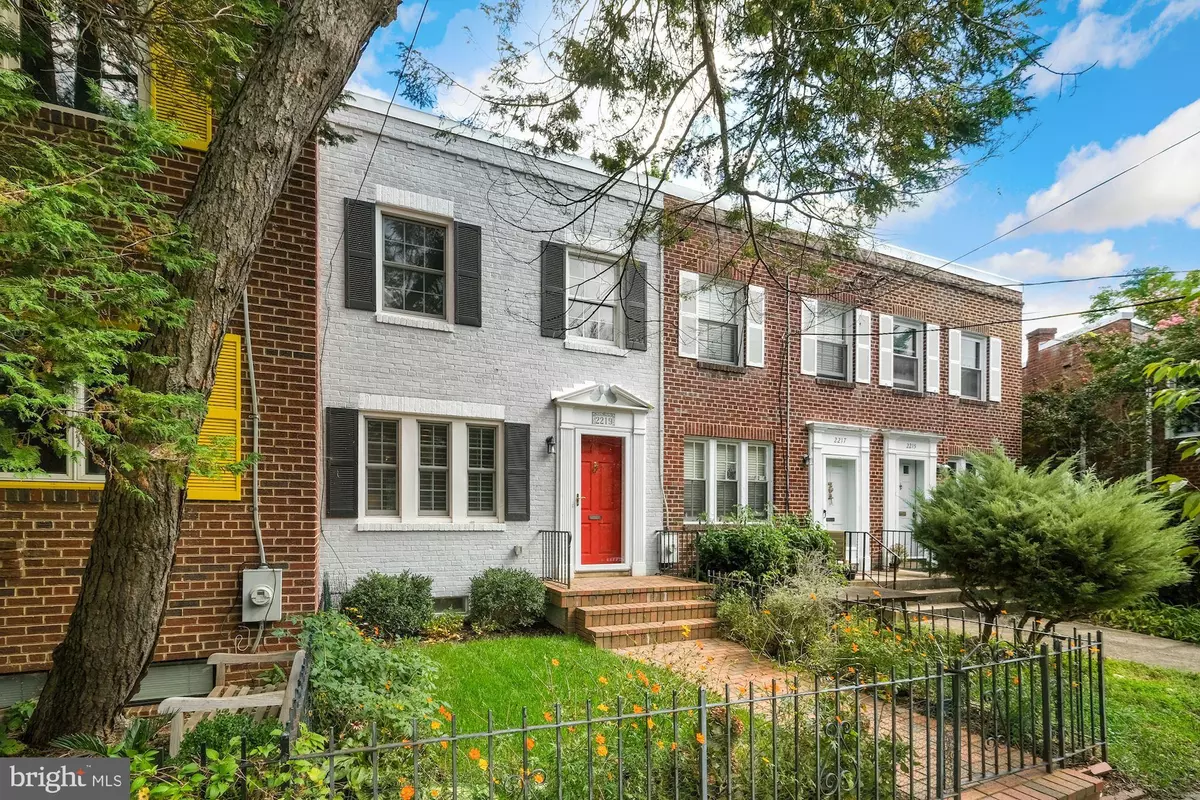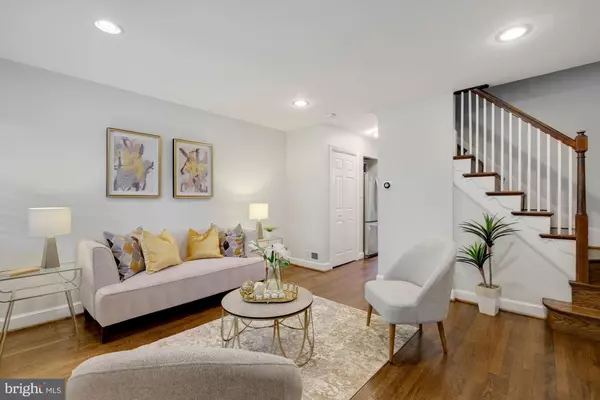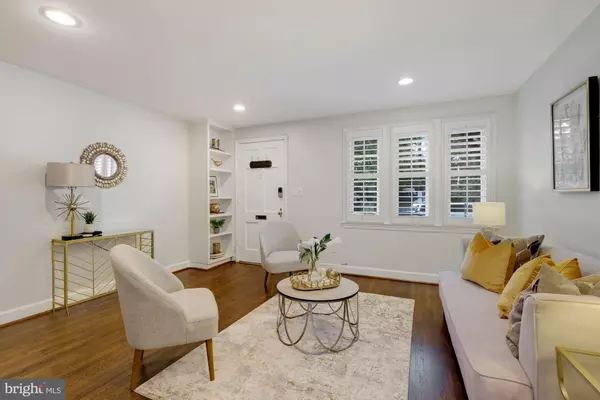$950,500
$940,000
1.1%For more information regarding the value of a property, please contact us for a free consultation.
3 Beds
2 Baths
1,412 SqFt
SOLD DATE : 11/09/2020
Key Details
Sold Price $950,500
Property Type Townhouse
Sub Type Interior Row/Townhouse
Listing Status Sold
Purchase Type For Sale
Square Footage 1,412 sqft
Price per Sqft $673
Subdivision Glover Park
MLS Listing ID DCDC489352
Sold Date 11/09/20
Style Colonial
Bedrooms 3
Full Baths 2
HOA Y/N N
Abv Grd Liv Area 992
Originating Board BRIGHT
Year Built 1950
Annual Tax Amount $6,053
Tax Year 2019
Lot Size 1,502 Sqft
Acres 0.03
Property Description
Elegance meets location in this classic Glover Park home! Imagine moving into a home with beautiful renovations on a friendly, one-way street that is close to every convenience in your community. This home is tastefully designed with warm colored hardwood floors, a white kitchen with marble counters, and updated bathrooms. There are two-levels of private outdoor space, off street parking, walk-out lower level, and plenty of storage space (indoor and outdoor). Walk up the manicured front yard to an inviting and comfortable living room. Just beyond is a beautiful kitchen and formal dining room. Enjoy meals indoors or al fresco on the deck. Upstairs you will find two bedrooms, a sunny bathroom and lots of closet space. The lower level offers a large family/recreation room with a Murphy bed, full bath, wet bar, bonus room and even more closet space! It provides a flexible layout that can be used as a guest suite, home office or casual living space. Walk out to the patio, garden and parking space. Enjoy all the riches that make Glover Park one of DC's most sought-after neighborhoods: hiking trails, dog parks, restaurants, Trader Joe's, Safeway, Whole Foods (returning soon), CVS, playgrounds, award-winning schools (Stoddert, British International, WIS), toddler programs, gyms and yoga studios, post office, and more. This is 2219 Observatory Place!
Location
State DC
County Washington
Zoning PER ZONING BOARD
Rooms
Basement Connecting Stairway, Full, Fully Finished, Rear Entrance, Walkout Level
Interior
Hot Water Natural Gas
Heating Other
Cooling Central A/C
Flooring Hardwood
Heat Source Natural Gas
Exterior
Garage Spaces 1.0
Utilities Available Cable TV, Cable TV Available, Electric Available, Natural Gas Available, Water Available
Water Access N
Accessibility None
Total Parking Spaces 1
Garage N
Building
Story 3
Sewer Public Sewer
Water Public
Architectural Style Colonial
Level or Stories 3
Additional Building Above Grade, Below Grade
New Construction N
Schools
Elementary Schools Stoddert
Middle Schools Hardy
High Schools Jackson-Reed
School District District Of Columbia Public Schools
Others
Senior Community No
Tax ID 1301//0947
Ownership Fee Simple
SqFt Source Assessor
Acceptable Financing Cash, Conventional, VA
Listing Terms Cash, Conventional, VA
Financing Cash,Conventional,VA
Special Listing Condition Standard
Read Less Info
Want to know what your home might be worth? Contact us for a FREE valuation!

Our team is ready to help you sell your home for the highest possible price ASAP

Bought with Chelsea Lanise Traylor • Redfin Corp
GET MORE INFORMATION
Agent | License ID: 0225193218 - VA, 5003479 - MD
+1(703) 298-7037 | jason@jasonandbonnie.com






