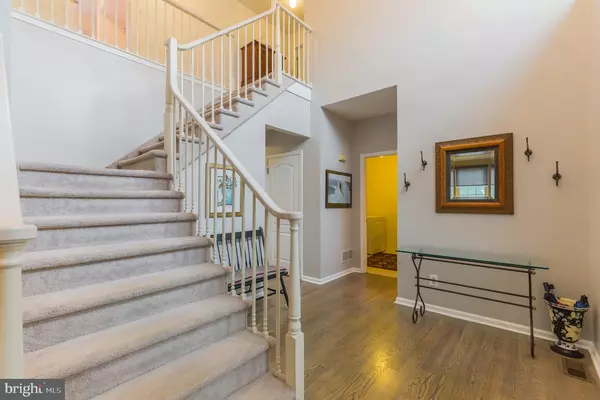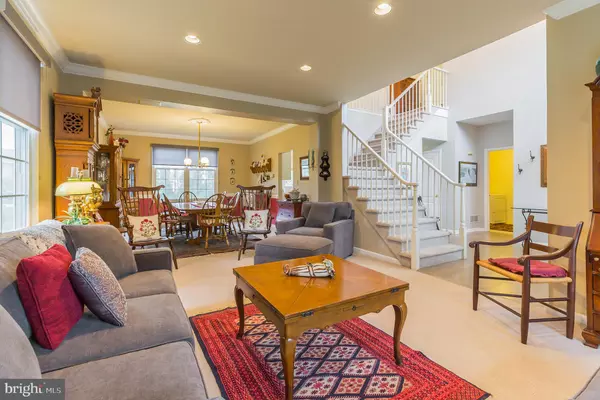$440,000
$470,000
6.4%For more information regarding the value of a property, please contact us for a free consultation.
4 Beds
3 Baths
2,714 SqFt
SOLD DATE : 11/30/2020
Key Details
Sold Price $440,000
Property Type Single Family Home
Sub Type Detached
Listing Status Sold
Purchase Type For Sale
Square Footage 2,714 sqft
Price per Sqft $162
Subdivision Lucerne
MLS Listing ID NJCD403410
Sold Date 11/30/20
Style Contemporary
Bedrooms 4
Full Baths 2
Half Baths 1
HOA Y/N N
Abv Grd Liv Area 2,714
Originating Board BRIGHT
Year Built 1992
Annual Tax Amount $15,406
Tax Year 2020
Lot Dimensions 75.00 x 141.00
Property Description
Buyer's agent must be present for all buyer's inspections. Agent and buyer must wear a mask for all showings and abide by the CDC guidelines. Seller may deny entrance if Agent or Buyer are not wearing a mask. Please do not tour the home if you believe you or someone you know has been exposed to the COVID-19 virus. Please keep in mind we cannot guarantee the health status of all others who have entered this home, so be sure to take all the necessary precautions for your own health safety. Please check out our visual tour of this fine home. https;//mls.homejab.com/property/view/3-lucerne-ct-cherry hill-NJ-08003-USA Lovely 4 bedroom 2.5 bath home located in one of Cherry Hill's most desirable neighborhoods. This home is situated on low traffic cut-de-sac. Enter into a 2 story foyer which leads into an inviting large living room and dining room which is great for entertaining family and friends. There is a a large bright eat in kitchen which features white cabinets, tile backsplash, center island ,double oven (top oven is convection) , a pantry and a built in desk great for doing homework. The sliding glass doors off the kitchen lead to a 2 tier deck with a beautiful private backyard and a new drainage system, a perfect place for outdoor grilling. The charming family room has a gas fireplace, custom window treatments and is right off the kitchen. The main floor has a power room, laundry room and 2 car garage. The main floor has 4 large bedrooms. The main bedroom has two walk in closets, plus a master bath with dual vanity sinks, a soaking tub and a separate shower. The other 3 bedrooms are nicely sized with ample closet space. The hall bath has a shower/bath combination and a linen closet. The large basement contains additional block foundations with higher ceiling heights for future renovations, a pressure relief system(French drain) and a large storage area. The home also has dual zone for HVAC both for comfort and energy saving. Easy access to major roadways, shopping and restaurants. This home is a must see!
Location
State NJ
County Camden
Area Cherry Hill Twp (20409)
Zoning RESIDENTIAL
Rooms
Other Rooms Living Room, Dining Room, Primary Bedroom, Bedroom 2, Bedroom 3, Kitchen, Family Room, Bedroom 1, Laundry
Basement Unfinished, Interior Access, Sump Pump
Interior
Interior Features Ceiling Fan(s), Dining Area, Family Room Off Kitchen, Formal/Separate Dining Room, Kitchen - Eat-In, Kitchen - Island, Pantry, Soaking Tub, Stall Shower, Walk-in Closet(s), Window Treatments
Hot Water Natural Gas
Heating Forced Air
Cooling Central A/C
Flooring Carpet, Ceramic Tile
Fireplaces Number 1
Fireplaces Type Gas/Propane
Equipment Built-In Range, Dishwasher, Disposal, Dryer, Extra Refrigerator/Freezer, Humidifier, Oven - Double, Oven - Self Cleaning, Washer, Oven - Wall, Stainless Steel Appliances
Fireplace Y
Appliance Built-In Range, Dishwasher, Disposal, Dryer, Extra Refrigerator/Freezer, Humidifier, Oven - Double, Oven - Self Cleaning, Washer, Oven - Wall, Stainless Steel Appliances
Heat Source Natural Gas
Laundry Main Floor
Exterior
Parking Features Garage Door Opener, Inside Access
Garage Spaces 4.0
Water Access N
Roof Type Asphalt
Accessibility None
Attached Garage 2
Total Parking Spaces 4
Garage Y
Building
Lot Description Cul-de-sac, Front Yard, Level, Rear Yard
Story 2
Sewer No Septic System
Water Public
Architectural Style Contemporary
Level or Stories 2
Additional Building Above Grade, Below Grade
New Construction N
Schools
Elementary Schools James Johnson E.S.
Middle Schools Henry C. Beck M.S.
High Schools Cherry Hill High - East
School District Cherry Hill Township Public Schools
Others
Senior Community No
Tax ID 09-00437 06-00038
Ownership Fee Simple
SqFt Source Assessor
Security Features Security System
Acceptable Financing Cash, Conventional, VA
Listing Terms Cash, Conventional, VA
Financing Cash,Conventional,VA
Special Listing Condition Standard
Read Less Info
Want to know what your home might be worth? Contact us for a FREE valuation!

Our team is ready to help you sell your home for the highest possible price ASAP

Bought with Maryann Stack • BHHS Fox & Roach-Moorestown
GET MORE INFORMATION
Agent | License ID: 0225193218 - VA, 5003479 - MD
+1(703) 298-7037 | jason@jasonandbonnie.com






