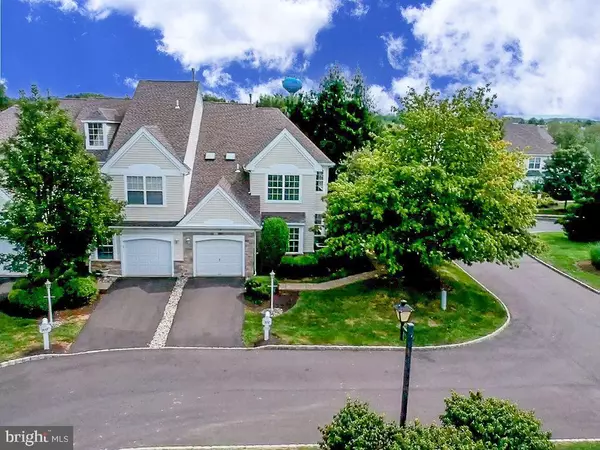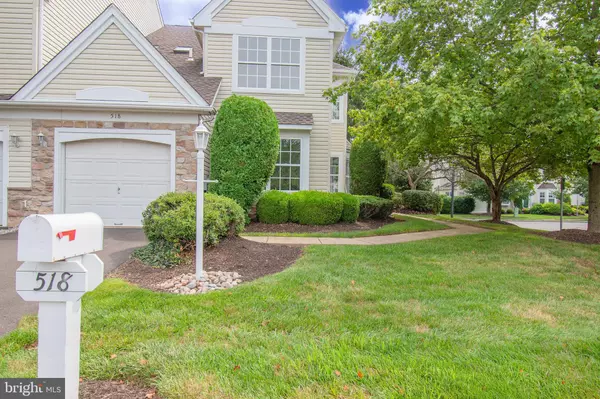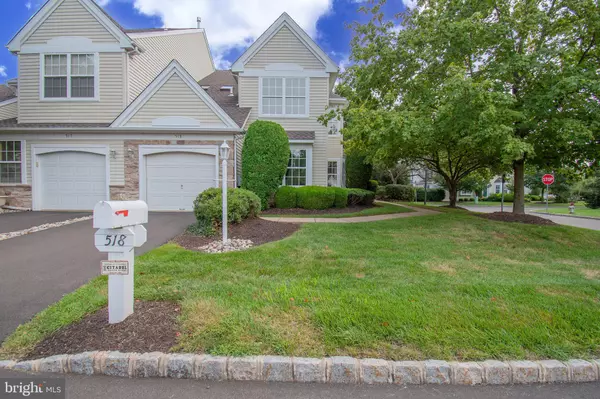$550,000
$575,000
4.3%For more information regarding the value of a property, please contact us for a free consultation.
3 Beds
3 Baths
2,450 SqFt
SOLD DATE : 10/29/2021
Key Details
Sold Price $550,000
Property Type Condo
Sub Type Condo/Co-op
Listing Status Sold
Purchase Type For Sale
Square Footage 2,450 sqft
Price per Sqft $224
Subdivision Wilshire Hunt
MLS Listing ID PABU2006862
Sold Date 10/29/21
Style Traditional
Bedrooms 3
Full Baths 2
Half Baths 1
Condo Fees $310/mo
HOA Y/N N
Abv Grd Liv Area 2,450
Originating Board BRIGHT
Year Built 1996
Annual Tax Amount $5,532
Tax Year 2021
Lot Dimensions 0.00 x 0.00
Property Description
Take a ride down Waterford Ct. in New Hope and you will find a one-of-a-kind end unit townhome rarely offered in the Wilshire Hunt neighborhood. The inviting driveway leads you to the long walkway where you can admire the beautiful landscape before entering the front door which has a new wood frame and custom storm door with glass and screen. Once you enter the foyer, your eyes will focus immediately on the freshly painted walls . The spacious foyer features hardwood floors and an electric powered chandelier that can descend for easy cleaning, light bulb changing or holiday decorating. The living room is bright and cozy. The 1st floor home office is nicely positioned in a secluded area in the house and creates a peaceful space for work or school. Enjoy cooking in your large open-concept kitchen that features custom cherry cabinets with under cabinet lights, granite countertops with tumbled marble backsplash, double sink with insinkerator disposal, Kitchen Aid appliances, wood front dishwasher, wine refrigerator, recessed lights, red oak hardwood floors and plenty of storage and counter space. An oversized pantry provides even more storage. Adjoining the kitchen is a family room featuring a wood fireplace, wood floors, skylights and a french door that lead you to your low maintenance private backyard. The fenced-in backyard includes a patio perfect for bringing the entertainment outdoors. A formal dining room with crown molding, a mud room off of the garage, and an updated powder room complete the main floor. The staircase and second floor landing have been remodeled with beautiful red oak. The large master suite has 2 spacious walk-in closets and spa-like bathroom with a washer and dryer and skylights which are unique and cannot be found in any other Wilshire Hunt townhouse. The possibilities are endless for the large sitting room in the master suite and can be used as a 2nd home office, an enormous walk-in closet, exercise room, etc.. Two other bedrooms with ample closet space and a full bathroom with custom cabinets and new quartz countertops complete the upper level. Additionally, there is a 1 car attached garage. All this plus low taxes on a corner lot located within walking distance to the award-winning New Hope-Solebury school district, towpaths, restaurants and shops. This home is move-in ready and a must-see. Just 70 minutes to NYC, 30 minutes to Princeton, and 60 minutes to Philadelphia.
Location
State PA
County Bucks
Area Solebury Twp (10141)
Zoning RD
Rooms
Other Rooms Living Room, Dining Room, Bedroom 2, Bedroom 3, Kitchen, Family Room, Foyer, Bedroom 1, Mud Room, Office, Bathroom 1, Bathroom 2
Interior
Interior Features Carpet, Ceiling Fan(s), Combination Kitchen/Living, Crown Moldings, Family Room Off Kitchen, Floor Plan - Traditional, Formal/Separate Dining Room, Kitchen - Eat-In, Kitchen - Gourmet, Pantry, Recessed Lighting, Skylight(s), Upgraded Countertops, Walk-in Closet(s), Water Treat System, Wine Storage, Wood Floors
Hot Water Natural Gas
Heating Forced Air
Cooling Central A/C
Fireplaces Number 1
Fireplaces Type Wood
Equipment Built-In Microwave, Built-In Range, Dishwasher, Microwave, Oven/Range - Gas, Refrigerator, Stove, Washer, Water Heater, Dryer
Furnishings No
Fireplace Y
Window Features Skylights
Appliance Built-In Microwave, Built-In Range, Dishwasher, Microwave, Oven/Range - Gas, Refrigerator, Stove, Washer, Water Heater, Dryer
Heat Source Natural Gas
Laundry Main Floor, Upper Floor
Exterior
Exterior Feature Patio(s)
Parking Features Additional Storage Area, Built In, Garage - Front Entry, Garage Door Opener, Inside Access
Garage Spaces 2.0
Fence Fully
Amenities Available None
Water Access N
View Garden/Lawn
Accessibility None
Porch Patio(s)
Attached Garage 1
Total Parking Spaces 2
Garage Y
Building
Story 2
Foundation Slab
Sewer Public Sewer
Water Public
Architectural Style Traditional
Level or Stories 2
Additional Building Above Grade, Below Grade
New Construction N
Schools
Elementary Schools New Hope-Solebury Lower
Middle Schools New Hope-Solebury
High Schools New Hope-Solebury
School District New Hope-Solebury
Others
Pets Allowed Y
HOA Fee Include Common Area Maintenance,Ext Bldg Maint,Lawn Maintenance,Snow Removal
Senior Community No
Tax ID 41-024-026-091
Ownership Condominium
Acceptable Financing Cash, Conventional
Listing Terms Cash, Conventional
Financing Cash,Conventional
Special Listing Condition Standard
Pets Allowed Number Limit
Read Less Info
Want to know what your home might be worth? Contact us for a FREE valuation!

Our team is ready to help you sell your home for the highest possible price ASAP

Bought with Stefan D Dahlmark • Kurfiss Sotheby's International Realty
GET MORE INFORMATION
Agent | License ID: 0225193218 - VA, 5003479 - MD
+1(703) 298-7037 | jason@jasonandbonnie.com






