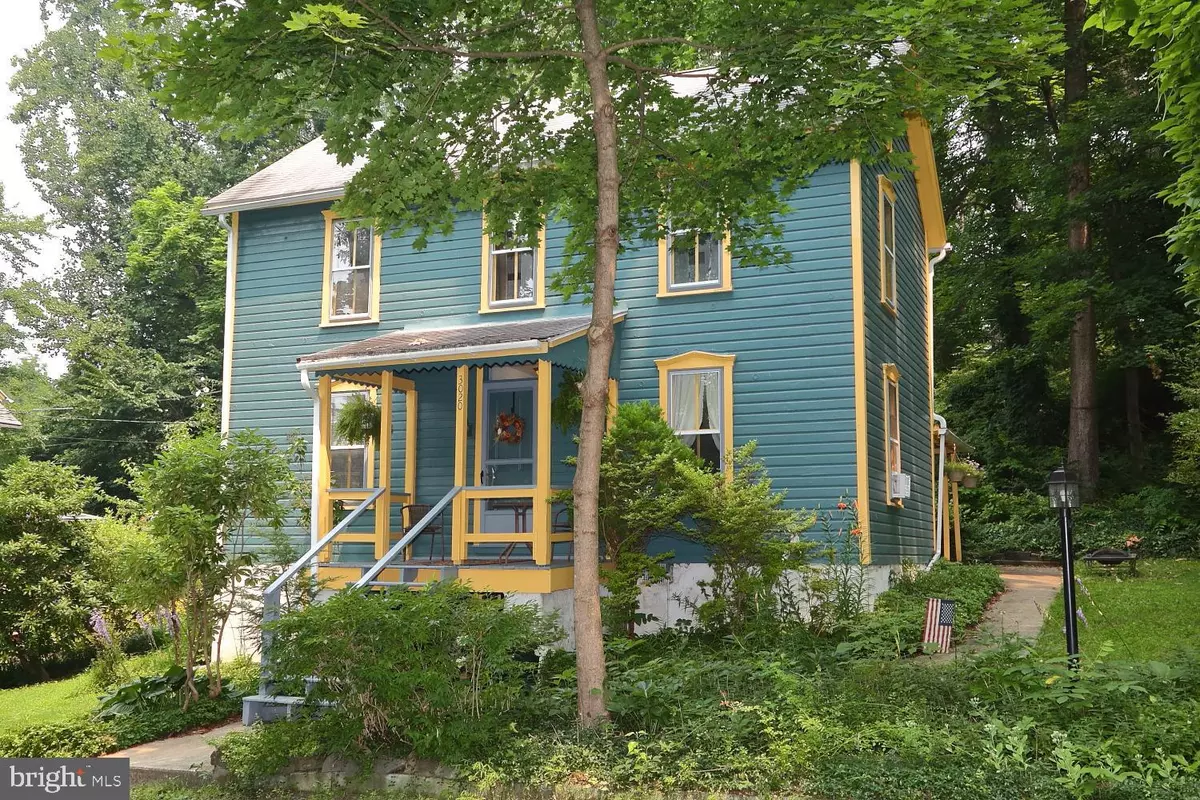$269,900
$269,000
0.3%For more information regarding the value of a property, please contact us for a free consultation.
3 Beds
1 Bath
1,596 SqFt
SOLD DATE : 09/10/2021
Key Details
Sold Price $269,900
Property Type Single Family Home
Sub Type Detached
Listing Status Sold
Purchase Type For Sale
Square Footage 1,596 sqft
Price per Sqft $169
Subdivision Troop Hill
MLS Listing ID PACT2003184
Sold Date 09/10/21
Style Traditional
Bedrooms 3
Full Baths 1
HOA Fees $20/mo
HOA Y/N Y
Abv Grd Liv Area 1,596
Originating Board BRIGHT
Year Built 1890
Annual Tax Amount $3,499
Tax Year 2021
Lot Size 1,596 Sqft
Acres 0.04
Lot Dimensions 0.00 x 0.00
Property Description
Located in Saint Peters Village, this well cared for home is the perfect blend of original charm and modern convenience. As you approach the home, you'll see a truly timeless design, surrounded by trees in a serene setting. Entering in the front of the home, you'll find a spacious living room as well as a first floor office/den or bedroom. The kitchen on the first floor is central to the home, and has TWO large pantries. The kitchen leads to the dining room with built in shelving. Completing the first floor is a 1/2 bath and large mud room that leads to a side entrance/exit. Upstairs are bedrooms and a full bathroom. The basement has washer/dryer hook-ups and tons of storage!
Saint Peters Village is abundant with shops including an inn, general store, bakery, and so much more.
Nearby French Creek State park has trails for hiking as well as two lakes perfect for fishing.
Location
State PA
County Chester
Area Warwick Twp (10319)
Zoning RESIDENTIAL
Rooms
Basement Full
Main Level Bedrooms 3
Interior
Hot Water Propane
Heating Forced Air
Cooling Window Unit(s)
Flooring Wood
Heat Source Propane - Leased
Exterior
Garage Spaces 3.0
Water Access N
Accessibility None
Total Parking Spaces 3
Garage N
Building
Story 2
Sewer Community Septic Tank, Private Septic Tank
Water Community
Architectural Style Traditional
Level or Stories 2
Additional Building Above Grade, Below Grade
New Construction N
Schools
Elementary Schools French Creek
Middle Schools Owen J Roberts
High Schools Owen J Roberts
School District Owen J Roberts
Others
HOA Fee Include Common Area Maintenance,Insurance
Senior Community No
Tax ID 19-06 -0522
Ownership Fee Simple
SqFt Source Assessor
Acceptable Financing Conventional, Cash
Listing Terms Conventional, Cash
Financing Conventional,Cash
Special Listing Condition Standard
Read Less Info
Want to know what your home might be worth? Contact us for a FREE valuation!

Our team is ready to help you sell your home for the highest possible price ASAP

Bought with Stacie A Wise • A L Coffman & Son Inc
GET MORE INFORMATION
Agent | License ID: 0225193218 - VA, 5003479 - MD
+1(703) 298-7037 | jason@jasonandbonnie.com






