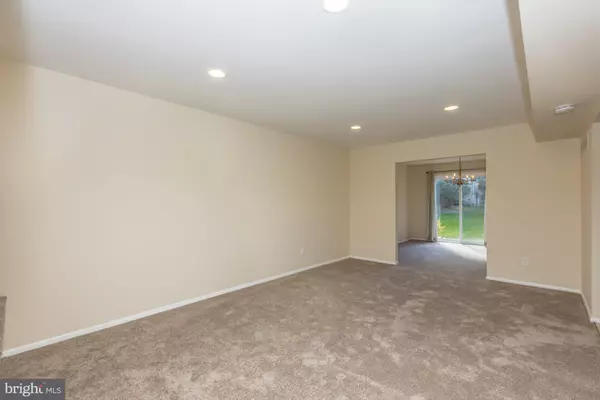$230,000
$220,000
4.5%For more information regarding the value of a property, please contact us for a free consultation.
3 Beds
3 Baths
1,490 SqFt
SOLD DATE : 12/28/2020
Key Details
Sold Price $230,000
Property Type Townhouse
Sub Type Interior Row/Townhouse
Listing Status Sold
Purchase Type For Sale
Square Footage 1,490 sqft
Price per Sqft $154
Subdivision Bethel Grant
MLS Listing ID PAMC667304
Sold Date 12/28/20
Style Colonial,Traditional
Bedrooms 3
Full Baths 2
Half Baths 1
HOA Fees $289/mo
HOA Y/N Y
Abv Grd Liv Area 1,490
Originating Board BRIGHT
Year Built 1977
Annual Tax Amount $2,916
Tax Year 2020
Lot Dimensions 1490 sqft
Property Description
3 BDR, 2.5 Bath Town Home in the community of Bethel Gran. Your home is waiting for you to just move in. New carpet, fresh paint is waiting the arrival of your furniture. Enter the expansive Living Room from the front door foyer. Looking in through the LR to the DR and beyond to the back yard. Newer appliances await you next to the Eat In Kitchen. The Kit and DR have access to the backyard. The Laundry Room with a large storage closet is off the Eat In Kitchen. Upstairs there are 3 BDRs and 2 full baths. In the lower level there is a large basement freshly painted walls and floor. Great for storage or possibly another finished room. Your HOA fees take care of Trash and Snow removal, Lawn Maintenance, Swim, Tennis and Club House fees .This home is in the award winning Methacton School District. Close to shopping and major highways, 202,476, and 309.
Location
State PA
County Montgomery
Area Worcester Twp (10667)
Zoning R10
Rooms
Other Rooms Living Room, Dining Room, Primary Bedroom, Bedroom 2, Kitchen, Basement, Foyer, Bedroom 1
Basement Full, Sump Pump
Interior
Interior Features Breakfast Area, Floor Plan - Traditional, Kitchen - Eat-In, Tub Shower
Hot Water Electric
Cooling Central A/C
Flooring Carpet, Tile/Brick
Equipment Built-In Microwave, Built-In Range, Dishwasher, Disposal, Dryer, Exhaust Fan, Oven - Self Cleaning, Oven/Range - Electric, Refrigerator, Washer, Water Heater
Furnishings No
Fireplace N
Window Features Screens
Appliance Built-In Microwave, Built-In Range, Dishwasher, Disposal, Dryer, Exhaust Fan, Oven - Self Cleaning, Oven/Range - Electric, Refrigerator, Washer, Water Heater
Heat Source Oil
Laundry Main Floor, Washer In Unit
Exterior
Garage Spaces 1.0
Utilities Available Cable TV
Amenities Available Club House, Tennis Courts, Swimming Pool
Water Access N
Roof Type Asphalt
Street Surface Paved
Accessibility 2+ Access Exits
Total Parking Spaces 1
Garage N
Building
Story 2
Foundation Block
Sewer Public Sewer
Water Public
Architectural Style Colonial, Traditional
Level or Stories 2
Additional Building Above Grade, Below Grade
Structure Type Dry Wall
New Construction N
Schools
School District Methacton
Others
HOA Fee Include Lawn Maintenance,Pool(s),Snow Removal,Trash
Senior Community No
Tax ID 67-00-00777-011
Ownership Condominium
Security Features Carbon Monoxide Detector(s),Smoke Detector
Acceptable Financing Cash, Conventional
Horse Property N
Listing Terms Cash, Conventional
Financing Cash,Conventional
Special Listing Condition Standard
Read Less Info
Want to know what your home might be worth? Contact us for a FREE valuation!

Our team is ready to help you sell your home for the highest possible price ASAP

Bought with Joan E LaMarchesino • Kurfiss Sotheby's International Realty
GET MORE INFORMATION
Agent | License ID: 0225193218 - VA, 5003479 - MD
+1(703) 298-7037 | jason@jasonandbonnie.com






