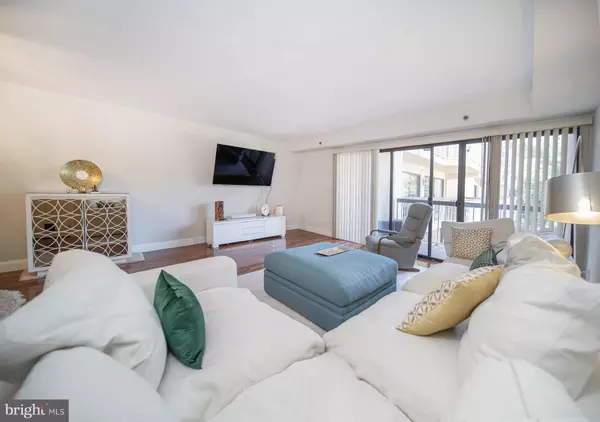$235,000
$245,900
4.4%For more information regarding the value of a property, please contact us for a free consultation.
2 Beds
3 Baths
1,336 SqFt
SOLD DATE : 01/06/2021
Key Details
Sold Price $235,000
Property Type Condo
Sub Type Condo/Co-op
Listing Status Sold
Purchase Type For Sale
Square Footage 1,336 sqft
Price per Sqft $175
Subdivision Brandywine Park
MLS Listing ID DENC509670
Sold Date 01/06/21
Style Unit/Flat
Bedrooms 2
Full Baths 2
Half Baths 1
Condo Fees $647/mo
HOA Y/N N
Abv Grd Liv Area 1,336
Originating Board BRIGHT
Year Built 1994
Annual Tax Amount $3,345
Tax Year 2019
Property Description
Visit this home virtually: http://www.vht.com/434107107/IDXS - Welcome to highly sought after Brandywine Park! This beautifully updated two-story condo will surely wow as soon as you enter. With over $30k in updates, every little detail has been given the grandest of attention. The first thing you will notice is the gleaming hardwoods of Brazilian Koa throughout the entire main level. The kitchen, with its granite countertops, stainless steel appliances, and fresh backsplash, looks out into the open concept dining room/living room. Off the living room is the first of two balconies, overlooking the river. A powder room with an elegantly wall-papered accent wall finish off the main level. Follow the newly carpeted stairs to the upper level, where you will find more gorgeous hardwood floors in the office/sitting room and primary bedroom. The primary bedroom has two closets, the second balcony access with custom curtains, and an en suite bathroom, complete with new barn door. The second bedroom with its own full bathroom round out the second level. Other updates include: fresh paint, stunningly upgraded lighting fixtures, reinforced walls for hanging TVs, and a washer with an auto shut off valve. All of this, plus a fitness center, pool, and 24-hour doorman, it's no wonder Brandywine Park is so desirable! Make an appointment to see it today!
Location
State DE
County New Castle
Area Wilmington (30906)
Zoning NCAP
Rooms
Other Rooms Living Room, Dining Room, Primary Bedroom, Bedroom 2, Kitchen, Office, Bathroom 2, Primary Bathroom, Half Bath
Interior
Interior Features Carpet, Combination Dining/Living, Curved Staircase, Floor Plan - Open, Primary Bath(s), Tub Shower, Upgraded Countertops, Wood Floors
Hot Water Electric
Heating Forced Air
Cooling Central A/C
Flooring Hardwood, Partially Carpeted
Equipment Built-In Microwave, Built-In Range, Dishwasher, Disposal, Dryer, Refrigerator, Stainless Steel Appliances, Washer
Fireplace N
Appliance Built-In Microwave, Built-In Range, Dishwasher, Disposal, Dryer, Refrigerator, Stainless Steel Appliances, Washer
Heat Source Electric
Laundry Dryer In Unit, Washer In Unit
Exterior
Parking Features Covered Parking
Garage Spaces 2.0
Parking On Site 2
Amenities Available Elevator, Fitness Center, Gated Community, Pool - Outdoor, Reserved/Assigned Parking, Security
Water Access N
Accessibility None
Total Parking Spaces 2
Garage N
Building
Story 2
Unit Features Mid-Rise 5 - 8 Floors
Sewer Public Sewer
Water Public
Architectural Style Unit/Flat
Level or Stories 2
Additional Building Above Grade, Below Grade
New Construction N
Schools
School District Brandywine
Others
HOA Fee Include Common Area Maintenance,Ext Bldg Maint,Management,Pool(s),Security Gate,Trash
Senior Community No
Tax ID 0614300001CA315
Ownership Condominium
Security Features 24 hour security,Desk in Lobby,Doorman,Security Gate
Special Listing Condition Standard
Read Less Info
Want to know what your home might be worth? Contact us for a FREE valuation!

Our team is ready to help you sell your home for the highest possible price ASAP

Bought with Stephen J Mottola • Long & Foster Real Estate, Inc.
GET MORE INFORMATION
Agent | License ID: 0225193218 - VA, 5003479 - MD
+1(703) 298-7037 | jason@jasonandbonnie.com






