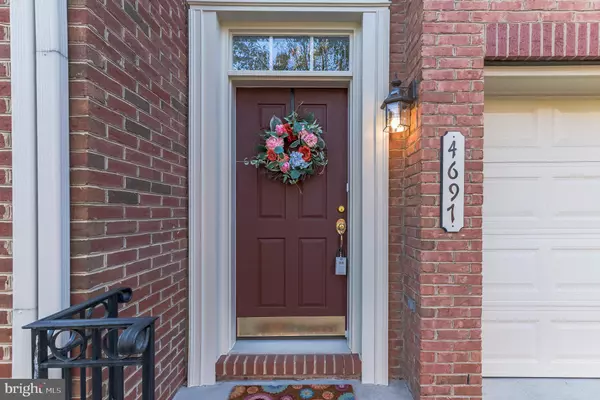$660,000
$660,000
For more information regarding the value of a property, please contact us for a free consultation.
3 Beds
4 Baths
1,908 SqFt
SOLD DATE : 10/14/2021
Key Details
Sold Price $660,000
Property Type Townhouse
Sub Type Interior Row/Townhouse
Listing Status Sold
Purchase Type For Sale
Square Footage 1,908 sqft
Price per Sqft $345
Subdivision Ashton Commons
MLS Listing ID VAFX2008260
Sold Date 10/14/21
Style Traditional
Bedrooms 3
Full Baths 2
Half Baths 2
HOA Fees $130/mo
HOA Y/N Y
Abv Grd Liv Area 1,908
Originating Board BRIGHT
Year Built 2007
Annual Tax Amount $6,838
Tax Year 2021
Lot Size 1,928 Sqft
Acres 0.04
Property Description
OFFER DEADLINE: Monday, August 30th at 12pm. This 3 bed and 2 full and 2 half bath home is a must-see! You dont want to miss an all-in-one home with style, fair price, and fantastic location. This beauty is found within the wonderful Ashton Commons neighborhood in Alexandria, VA. This brick townhome is filled with architectural features providing that sense of art and luxury. The main floor showcases tasteful features including architectural columns, crown molding, chair railings, large windows with transoms welcoming ample natural light, recessed lighting, and a beautiful mix of tile and hardwood flooring. The living and dining room seamlessly flow into one another. The kitchen at the back end is large and open. It boasts whirlpool black appliances, Corian countertops, a double wall oven, solid wood cabinets, a center island with seating, and a charming tile backsplash. Glass doors from the breakfast nook open up to the spacious deck offering a territorial view. The deck boards and backyard fence were replaced in December of 2020. Also designed on this level is a convenient half bath making it easy to entertain guests. Upstairs, there are 3 amazing bedrooms including the primary suite showing off high vaulted ceilings, a luxurious ensuite bath with beautiful tile work, a dual sink vanity, and a large walk-in shower. The remaining 2 bedrooms are unique and well lit. They share a comfortable full hallway bath. The fully finished walk-out basement provides additional living space and a wonderful area to relax and entertain. The basement also includes another half bath. Outside is a spacious patio with ample privacy. Parking is made easy with your 2 car garage and a wide driveway that can fit additional cars! Overall, 4697 Helen Winter is an awesome place to live. Look no farther! Call this home yours today. Book an appointment today!
Location
State VA
County Fairfax
Zoning 180
Rooms
Other Rooms Living Room, Dining Room, Primary Bedroom, Bedroom 2, Bedroom 3, Kitchen, Basement, Laundry, Other, Attic, Primary Bathroom, Full Bath, Half Bath
Basement Fully Finished
Interior
Interior Features Breakfast Area, Kitchen - Island, Ceiling Fan(s), Chair Railings, Crown Moldings, Exposed Beams, Walk-in Closet(s), Window Treatments
Hot Water 60+ Gallon Tank
Heating Forced Air
Cooling Central A/C
Fireplace N
Heat Source Natural Gas
Laundry Upper Floor
Exterior
Exterior Feature Deck(s), Patio(s)
Parking Features Garage Door Opener, Basement Garage
Garage Spaces 2.0
Water Access N
Accessibility None
Porch Deck(s), Patio(s)
Attached Garage 2
Total Parking Spaces 2
Garage Y
Building
Lot Description Cul-de-sac, Front Yard, Landscaping, No Thru Street, Rear Yard, Trees/Wooded
Story 3
Sewer Public Sewer
Water Public
Architectural Style Traditional
Level or Stories 3
Additional Building Above Grade, Below Grade
New Construction N
Schools
School District Fairfax County Public Schools
Others
HOA Fee Include All Ground Fee,Trash,Snow Removal
Senior Community No
Tax ID 0712 42 0008
Ownership Fee Simple
SqFt Source Assessor
Security Features Carbon Monoxide Detector(s),Smoke Detector
Special Listing Condition Standard
Read Less Info
Want to know what your home might be worth? Contact us for a FREE valuation!

Our team is ready to help you sell your home for the highest possible price ASAP

Bought with Wei Zou • UnionPlus Realty, Inc.
GET MORE INFORMATION
Agent | License ID: 0225193218 - VA, 5003479 - MD
+1(703) 298-7037 | jason@jasonandbonnie.com






