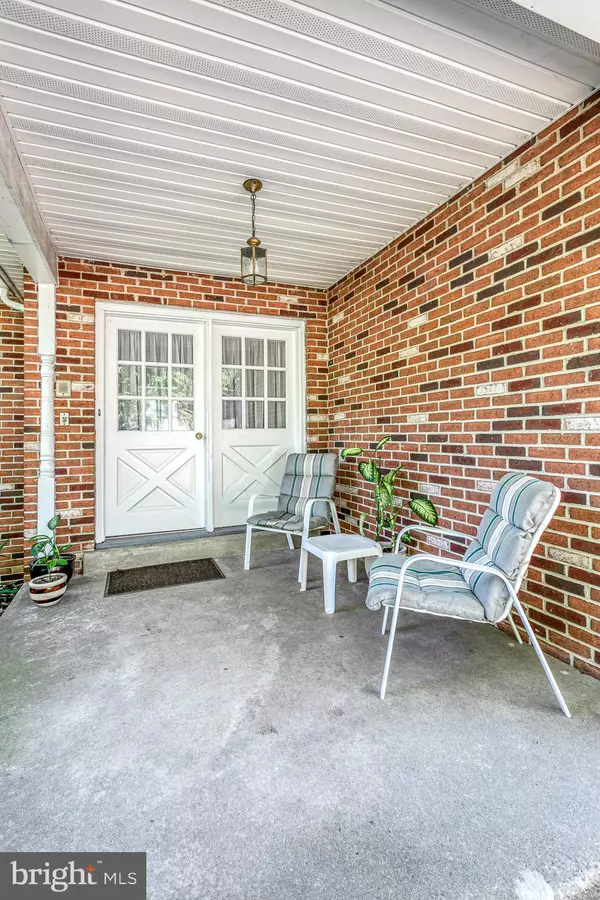$365,000
$349,900
4.3%For more information regarding the value of a property, please contact us for a free consultation.
4 Beds
3 Baths
2,468 SqFt
SOLD DATE : 12/08/2020
Key Details
Sold Price $365,000
Property Type Single Family Home
Sub Type Detached
Listing Status Sold
Purchase Type For Sale
Square Footage 2,468 sqft
Price per Sqft $147
Subdivision Barclay
MLS Listing ID NJCD403104
Sold Date 12/08/20
Style Traditional
Bedrooms 4
Full Baths 2
Half Baths 1
HOA Y/N N
Abv Grd Liv Area 2,468
Originating Board BRIGHT
Year Built 1959
Annual Tax Amount $9,907
Tax Year 2020
Lot Size 10,400 Sqft
Acres 0.24
Lot Dimensions 80.00 x 130.00
Property Description
OPEN HOUSE SATURDAY 12-2pm! Welcome home to 310 Sherry Way, a beautifully maintained 4-bedroom, 2.5 bath home located in the desirable neighborhood of Barclay in Cherry Hill. As soon as you approach this custom-built home, it is obvious this property has been meticulously landscaped and maintained, offering all the charm any homeowner would want. Picture yourself enjoying morning coffee in the shade under your covered front porch. Open the front door and you are immediately welcomed into a spacious formal living room that is both warm and inviting. The abundance of windows allows for plenty of natural light in to shine through. From there step up to your formal dinning area that is both spacious and accommodating with access to the kitchen. The kitchen is lovely and open, with white cabinets, plenty of countertop space including a breakfast bar and stainless steel appliances. Step down to the family living area highlighted by a brick fireplace. A sliding door gives you access to the back yard that is spacious and offers plenty of room for outdoor entertaining. A powder room, laundry area, more storage and access to the 2 car attached garage complete this level. Upstairs you will find a spacious master suite that offers two large closets, its own full bathroom, access to a wood deck and still has room for office space. There are 3 additional bedrooms and another full bathroom located upstairs. Bonus new air conditioner (9/20) You will enjoy the highly rated Cherry Hill Schools, convenience to major highways including Route 70, 295 & 73, shopping areas and restaurants. In addition, the community of Barclay has two neighborhood swim clubs, playground, trails, and the Barclay Farmstead. Schedule your personal tour today!
Location
State NJ
County Camden
Area Cherry Hill Twp (20409)
Zoning RES
Interior
Interior Features Breakfast Area, Carpet, Dining Area, Floor Plan - Traditional, Kitchen - Eat-In, Kitchen - Island, Upgraded Countertops, Wood Floors
Hot Water Natural Gas
Heating Central
Cooling Central A/C
Flooring Carpet, Hardwood, Ceramic Tile
Equipment Energy Efficient Appliances, Washer, Dryer
Appliance Energy Efficient Appliances, Washer, Dryer
Heat Source Natural Gas
Laundry Lower Floor
Exterior
Exterior Feature Patio(s)
Parking Features Garage - Front Entry
Garage Spaces 4.0
Water Access N
Roof Type Shingle
Accessibility None
Porch Patio(s)
Attached Garage 2
Total Parking Spaces 4
Garage Y
Building
Story 2
Foundation Crawl Space
Sewer Public Sewer
Water Public
Architectural Style Traditional
Level or Stories 2
Additional Building Above Grade, Below Grade
New Construction N
Schools
High Schools Cherry Hill High - West
School District Cherry Hill Township Public Schools
Others
Senior Community No
Tax ID 09-00404 49-00017
Ownership Fee Simple
SqFt Source Assessor
Acceptable Financing Conventional, Cash, FHA, Negotiable, VA
Listing Terms Conventional, Cash, FHA, Negotiable, VA
Financing Conventional,Cash,FHA,Negotiable,VA
Special Listing Condition Standard
Read Less Info
Want to know what your home might be worth? Contact us for a FREE valuation!

Our team is ready to help you sell your home for the highest possible price ASAP

Bought with Shane Howey • Agent06 LLC
GET MORE INFORMATION
Agent | License ID: 0225193218 - VA, 5003479 - MD
+1(703) 298-7037 | jason@jasonandbonnie.com






