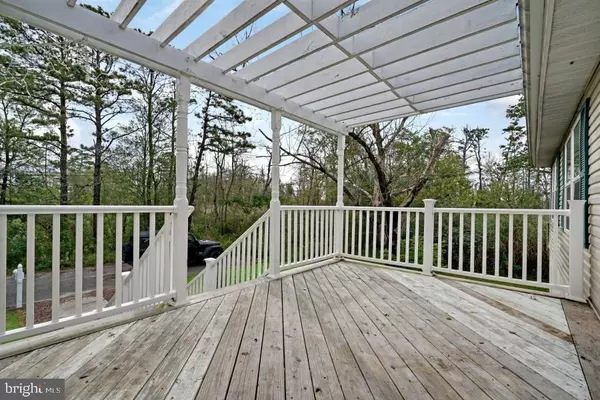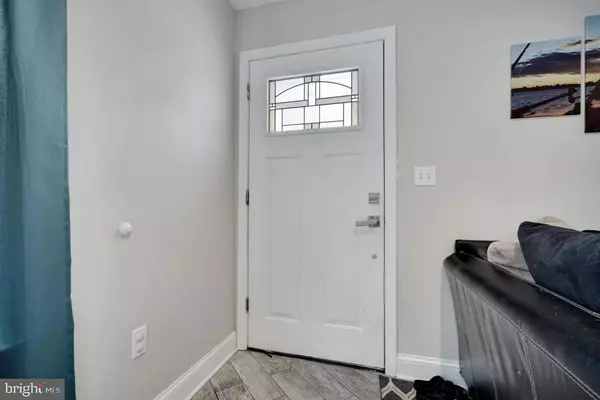$320,000
$329,999
3.0%For more information regarding the value of a property, please contact us for a free consultation.
3 Beds
2 Baths
1,504 SqFt
SOLD DATE : 11/20/2020
Key Details
Sold Price $320,000
Property Type Single Family Home
Sub Type Detached
Listing Status Sold
Purchase Type For Sale
Square Footage 1,504 sqft
Price per Sqft $212
Subdivision None Available
MLS Listing ID NJOC403034
Sold Date 11/20/20
Style Ranch/Rambler
Bedrooms 3
Full Baths 2
HOA Y/N N
Abv Grd Liv Area 1,504
Originating Board BRIGHT
Year Built 1965
Annual Tax Amount $4,991
Tax Year 2020
Lot Size 0.287 Acres
Acres 0.29
Lot Dimensions 125.00 x 100.00
Property Description
Do not miss this opportunity to own a piece of tranquility at the Jersey Shore! Situated at the end of a dead end street walking distance to Berkeley Island Park & Beach, Fishing/Crabbing, Spray Park, Playground, Pavilion, Track & wildlife. The front deck with Pergola is a great place to watch the wildlife. As you enter you will walk into an open floor plan with vaulted ceilings, wood burning fireplace, gourmet kitchen, stainless steel appliances, 3 large bedrooms with a lot of closet space and 2 large full bathrooms. As you walk out the back door onto the large deck you will notice a massive backyard, great for BBQs and parties, complete with a screened in bar on deck level and firepit area on lower ground level. Under the house there is an abundance of storage great for .. Do not miss this opportunity to own a piece of tranquility at the Jersey Shore! Situated at the end of a dead end street walking distance to Berkeley Island Park & Beach, Fishing/Crabbing, Spray Park, Playground, Pavilion, Track & wildlife. The front deck with Pergola is a great place to watch the wildlife. As you enter you will walk into an open floor plan with vaulted ceilings, wood burning fireplace, gourmet kitchen, stainless steel appliances, 3 large bedrooms with a lot of closet space and 2 large full bathrooms. As you walk out the back door onto the large deck you will notice a massive backyard, great for BBQs and parties, complete with a screened in bar on deck level and firepit area on lower ground level. Under the house there is an abundance of storage great for all of your recreational toys that you are surely going to want to get as your just seconds to the marina where you can drop in your boat and jet skies.
Location
State NJ
County Ocean
Area Berkeley Twp (21506)
Zoning CR
Rooms
Main Level Bedrooms 3
Interior
Hot Water Natural Gas
Heating Forced Air
Cooling Central A/C
Flooring Tile/Brick, Laminated
Equipment Dishwasher, Microwave, Stove
Appliance Dishwasher, Microwave, Stove
Heat Source Natural Gas
Exterior
Water Access N
Roof Type Shingle
Accessibility None
Garage N
Building
Story 1
Foundation Crawl Space
Sewer Public Sewer
Water Public
Architectural Style Ranch/Rambler
Level or Stories 1
Additional Building Above Grade, Below Grade
New Construction N
Schools
Middle Schools Central Regional M.S.
High Schools Central Regional H.S.
School District Central Regional Schools
Others
Senior Community No
Tax ID 06-01652-00024
Ownership Fee Simple
SqFt Source Assessor
Special Listing Condition Standard
Read Less Info
Want to know what your home might be worth? Contact us for a FREE valuation!

Our team is ready to help you sell your home for the highest possible price ASAP

Bought with Non Member • Non Subscribing Office
GET MORE INFORMATION
Agent | License ID: 0225193218 - VA, 5003479 - MD
+1(703) 298-7037 | jason@jasonandbonnie.com






