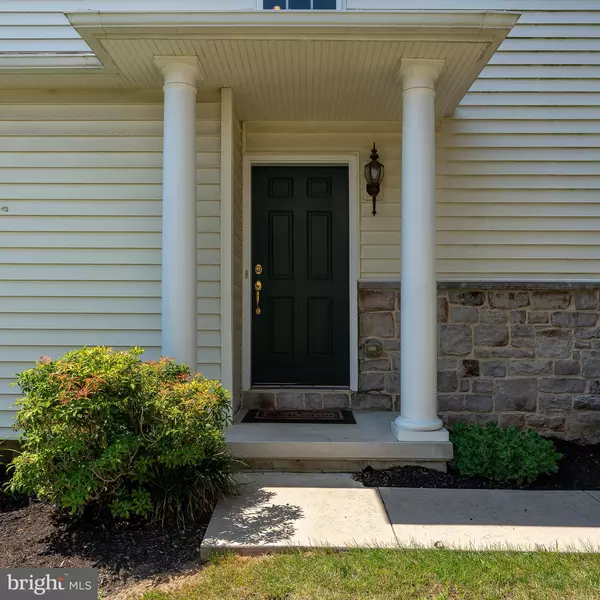$280,000
$289,900
3.4%For more information regarding the value of a property, please contact us for a free consultation.
3 Beds
3 Baths
1,859 SqFt
SOLD DATE : 09/04/2020
Key Details
Sold Price $280,000
Property Type Condo
Sub Type Condo/Co-op
Listing Status Sold
Purchase Type For Sale
Square Footage 1,859 sqft
Price per Sqft $150
Subdivision Regents Park
MLS Listing ID PALA165820
Sold Date 09/04/20
Style Contemporary
Bedrooms 3
Full Baths 3
Condo Fees $226/mo
HOA Y/N N
Abv Grd Liv Area 1,859
Originating Board BRIGHT
Year Built 2007
Annual Tax Amount $4,959
Tax Year 2020
Property Description
Located on a quiet cul-de-sac in Regent's Park, you will love the private setting of this end unit condo. Upon entering, you will notice the open and airy floor plan with abundant natural light flowing from the family room through the dining area and into the kitchen. A corner gas fireplace accents the spacious family room with a unique wall niche- perfect for a tv, bookshelf or decorative piece. The dining area provides a view to the side yard and is highlighted by a columned entrance. The kitchen offers ample cabinetry and tons of counter space with gas cooking. Conveniently located off the kitchen is the main floor laundry room. There is also a large bedroom and a full bathroom on the main level. Moving upstairs there is an open loft area with a view to the family room. The generously sized owner's bedroom is graced with a vaulted ceiling and fan. The en-suite bath with dual bowl vanity also includes a large walk in closet, shower and garden soaking tub. Additionally, there is another full bathroom and bedroom on the second floor. The lower level with egress exit could easily be finished to provide additional living space. Enjoy low maintenance, carefree living in this beautiful home!
Location
State PA
County Lancaster
Area East Lampeter Twp (10531)
Zoning RESIDENTIAL
Rooms
Other Rooms Dining Room, Primary Bedroom, Bedroom 3, Kitchen, Family Room, Bedroom 1, Laundry, Loft, Bathroom 1, Bathroom 3, Primary Bathroom
Basement Full, Interior Access, Unfinished, Sump Pump
Main Level Bedrooms 1
Interior
Interior Features Breakfast Area, Ceiling Fan(s), Combination Dining/Living, Dining Area, Entry Level Bedroom, Floor Plan - Open, Primary Bath(s), Recessed Lighting, Tub Shower, Walk-in Closet(s)
Hot Water Natural Gas
Heating Forced Air, Heat Pump(s)
Cooling Central A/C
Flooring Hardwood, Ceramic Tile, Partially Carpeted, Laminated
Fireplaces Number 1
Fireplaces Type Corner, Gas/Propane, Mantel(s)
Equipment Built-In Microwave, Dishwasher, Disposal, Oven/Range - Gas, Refrigerator, Water Heater
Fireplace Y
Appliance Built-In Microwave, Dishwasher, Disposal, Oven/Range - Gas, Refrigerator, Water Heater
Heat Source Natural Gas
Laundry Main Floor
Exterior
Exterior Feature Deck(s)
Parking Features Garage - Front Entry, Garage Door Opener, Inside Access
Garage Spaces 2.0
Amenities Available Common Grounds
Water Access N
Roof Type Composite
Accessibility None
Porch Deck(s)
Attached Garage 2
Total Parking Spaces 2
Garage Y
Building
Story 2
Foundation Active Radon Mitigation
Sewer Public Sewer
Water Public
Architectural Style Contemporary
Level or Stories 2
Additional Building Above Grade, Below Grade
Structure Type Dry Wall
New Construction N
Schools
High Schools Conestoga Valley
School District Conestoga Valley
Others
HOA Fee Include Ext Bldg Maint,Lawn Maintenance,Snow Removal,Common Area Maintenance,Trash
Senior Community No
Tax ID 310-02314-1-0060
Ownership Condominium
Acceptable Financing Cash, Conventional
Listing Terms Cash, Conventional
Financing Cash,Conventional
Special Listing Condition Standard
Read Less Info
Want to know what your home might be worth? Contact us for a FREE valuation!

Our team is ready to help you sell your home for the highest possible price ASAP

Bought with Beatriz Carannante • RE/MAX Of Reading
"My job is to find and attract mastery-based agents to the office, protect the culture, and make sure everyone is happy! "
GET MORE INFORMATION






