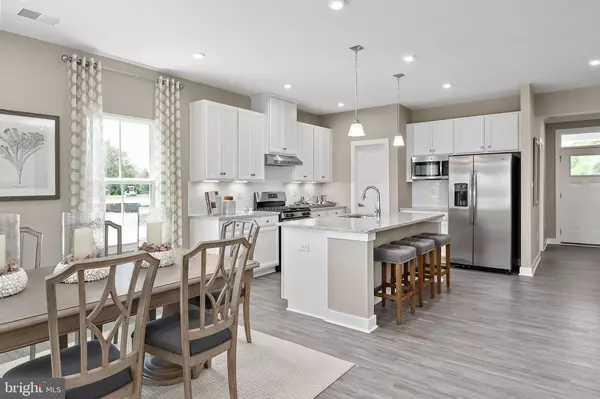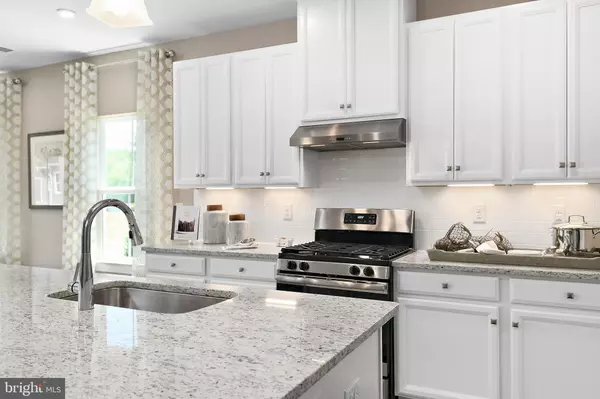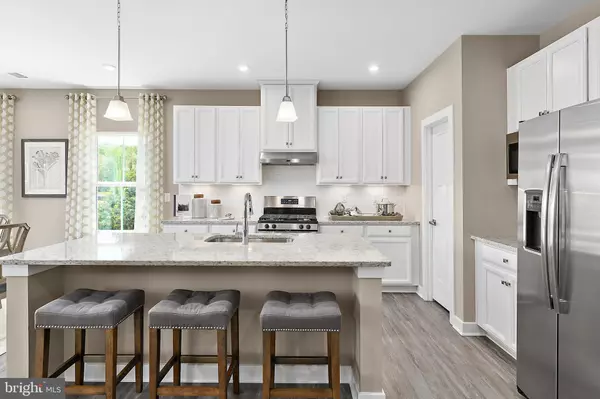$495,920
$495,920
For more information regarding the value of a property, please contact us for a free consultation.
3 Beds
2 Baths
1,715 SqFt
SOLD DATE : 02/23/2022
Key Details
Sold Price $495,920
Property Type Single Family Home
Sub Type Detached
Listing Status Sold
Purchase Type For Sale
Square Footage 1,715 sqft
Price per Sqft $289
Subdivision Middle Creek Preserve
MLS Listing ID DESU2004840
Sold Date 02/23/22
Style Craftsman,Traditional
Bedrooms 3
Full Baths 2
HOA Fees $120/mo
HOA Y/N Y
Abv Grd Liv Area 1,715
Originating Board BRIGHT
Year Built 2022
Lot Size 8,712 Sqft
Acres 0.2
Property Description
To be built Ashbrooke at Middle Creek Preserve by Ryan Homes. The Ashbrooke is the master of accommodation. Each of the three spacious bedrooms offers a private setting when it's time to unwind. A perfect retreat for guests who will never want to leave. Or an ideal spot for a quiet office. The large great room flows into the kitchen and dining area creating a natural gathering place for family and friends. And, if an extra bedroom is on your list, a finished lower level is available. The Ashbrooke's flexible floorplan adapts to fit your life. The Community: Living at Middle Creek Preserve, you'll have the perfect mix of social and private life. The new ranch homes feature an open floorplan, large kitchen island and first-floor suite with walk-in closet and attached bath. The resort-style amenities planned for this community include a clubhouse with fitness center, outdoor pool, fire pit, pickle ball and bocce courts. You can start a book club or spend time with neighbors and friends. This community is just off Route 24 in tax-friendly Lewes, Delaware. It's just minutes from everything the Rehoboth and Lewes area has to offer. Enjoy a beach day in Lewes or Rehoboth or launch a boat from Long Neck. What makes your beach day even better? There are several ways to get to your preferred beach while avoiding the crowds. The same backroads are perfect for running errands too. Other floor plans and homesites are available. Photos are representative. Our models are open by appointment.
Location
State DE
County Sussex
Area Lewes Rehoboth Hundred (31009)
Zoning RESIDENTIAL
Rooms
Other Rooms Dining Room, Bedroom 2, Bedroom 3, Kitchen, Family Room, Bedroom 1
Main Level Bedrooms 3
Interior
Hot Water Electric
Heating Forced Air
Cooling Central A/C
Equipment Built-In Microwave, Built-In Range, Dishwasher, Disposal, Energy Efficient Appliances, Exhaust Fan, Icemaker, Oven - Self Cleaning, Oven/Range - Gas, Range Hood, Refrigerator, Stainless Steel Appliances
Appliance Built-In Microwave, Built-In Range, Dishwasher, Disposal, Energy Efficient Appliances, Exhaust Fan, Icemaker, Oven - Self Cleaning, Oven/Range - Gas, Range Hood, Refrigerator, Stainless Steel Appliances
Heat Source Natural Gas
Exterior
Parking Features Garage - Front Entry
Garage Spaces 2.0
Utilities Available Natural Gas Available, Phone Available, Electric Available, Cable TV Available
Water Access N
Roof Type Architectural Shingle
Accessibility None
Attached Garage 2
Total Parking Spaces 2
Garage Y
Building
Story 1
Sewer Public Sewer
Water Public
Architectural Style Craftsman, Traditional
Level or Stories 1
Additional Building Above Grade
New Construction Y
Schools
School District Cape Henlopen
Others
Senior Community No
Tax ID NO TAX RECORD
Ownership Fee Simple
SqFt Source Estimated
Special Listing Condition Standard
Read Less Info
Want to know what your home might be worth? Contact us for a FREE valuation!

Our team is ready to help you sell your home for the highest possible price ASAP

Bought with MICHAEL DOMINGUEZ • Jack Lingo - Lewes
GET MORE INFORMATION
Agent | License ID: 0225193218 - VA, 5003479 - MD
+1(703) 298-7037 | jason@jasonandbonnie.com






