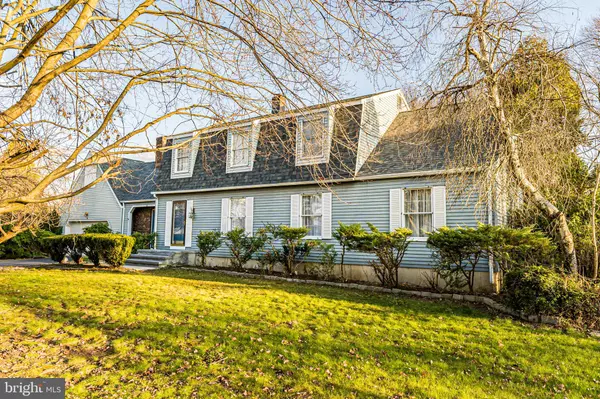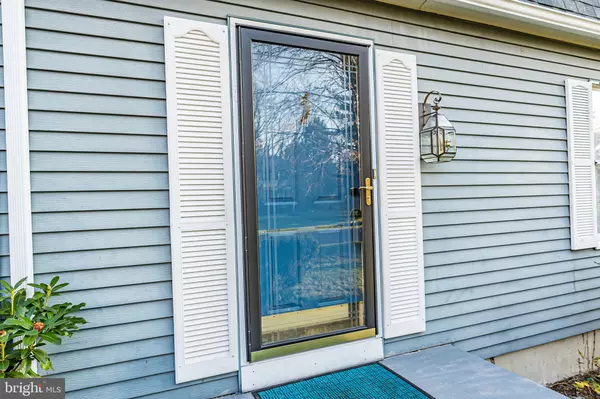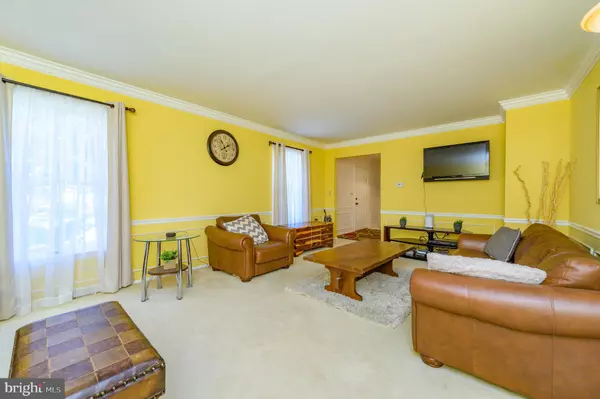$517,500
$525,000
1.4%For more information regarding the value of a property, please contact us for a free consultation.
5 Beds
4 Baths
2,800 SqFt
SOLD DATE : 03/12/2021
Key Details
Sold Price $517,500
Property Type Single Family Home
Sub Type Detached
Listing Status Sold
Purchase Type For Sale
Square Footage 2,800 sqft
Price per Sqft $184
Subdivision Hillside Terrace
MLS Listing ID NJME302998
Sold Date 03/12/21
Style Colonial
Bedrooms 5
Full Baths 3
Half Baths 1
HOA Y/N N
Abv Grd Liv Area 2,800
Originating Board BRIGHT
Year Built 1980
Annual Tax Amount $13,598
Tax Year 2020
Lot Size 0.689 Acres
Acres 0.69
Lot Dimensions 150.00 x 200.00
Property Description
Beautiful 5 BR 3.5 Bath Colonial in the sought after Hillside Terrace neighborhood is sure to please! Situated on a peaceful, private wooded lot & just minutes to Robbinsville's TOP RATED schools, major roads, shopping, dining & NJ Transit, the location can't be beat! Accessible floor plan offers a large Formal Living & Dining room complemented by elegant crown molding & crisp chair rails. Sizable EIK exudes a trendy Farmhouse aesthetic with exposed beams & brick accent wall, offering a center island, Jenn Air griddle & sunsoaked Dinette with bump-out bay window! Sunken Family room with NEWER Brazilian cherry floors holds a classic brick Fireplace & French Doors to the Deck for easy entertaining. All BRs are generous in size, inc the convenient 1st floor Master Bedroom with Walk In Closet! Upstairs, find the 2nd Master Suite with it's own blissful ensuite bath & sitting area- ideal for a Home Office, Nursery, Dressing room, etc! Closets galore & plenty of Basement storage. 2 Car Garage, large Deck, Private Yard & MUCH more! A MUST SEE!
Location
State NJ
County Mercer
Area Robbinsville Twp (21112)
Zoning R1.5
Rooms
Other Rooms Living Room, Dining Room, Primary Bedroom, Sitting Room, Bedroom 2, Bedroom 3, Bedroom 5, Kitchen, Family Room, Bedroom 1, Full Bath, Half Bath
Basement Partial, Interior Access, Unfinished
Main Level Bedrooms 1
Interior
Interior Features Kitchen - Eat-In, Dining Area, Family Room Off Kitchen, Attic, Kitchen - Island, Primary Bath(s), Skylight(s), Stall Shower, Walk-in Closet(s), Wood Floors, Window Treatments
Hot Water Natural Gas
Heating Forced Air
Cooling Central A/C
Flooring Carpet, Ceramic Tile, Wood
Fireplaces Number 1
Fireplaces Type Gas/Propane
Equipment Oven/Range - Gas, Dishwasher, Dryer, Exhaust Fan, Microwave, Refrigerator, Washer
Fireplace Y
Window Features Bay/Bow,Skylights
Appliance Oven/Range - Gas, Dishwasher, Dryer, Exhaust Fan, Microwave, Refrigerator, Washer
Heat Source Natural Gas
Laundry Hookup, Upper Floor
Exterior
Exterior Feature Deck(s)
Parking Features Garage - Front Entry
Garage Spaces 3.0
Utilities Available Natural Gas Available, Electric Available
Water Access N
Roof Type Asphalt,Shingle
Accessibility None
Porch Deck(s)
Attached Garage 1
Total Parking Spaces 3
Garage Y
Building
Lot Description Trees/Wooded
Story 2
Sewer Public Sewer
Water Public
Architectural Style Colonial
Level or Stories 2
Additional Building Above Grade, Below Grade
Structure Type Vaulted Ceilings
New Construction N
Schools
Elementary Schools Sharon E.S.
Middle Schools Pond Road Middle
High Schools Robbinsville
School District Robbinsville Twp
Others
Senior Community No
Tax ID 12-00028 08-00007
Ownership Fee Simple
SqFt Source Assessor
Security Features Carbon Monoxide Detector(s),Smoke Detector
Acceptable Financing Cash, Conventional, FHA, VA
Listing Terms Cash, Conventional, FHA, VA
Financing Cash,Conventional,FHA,VA
Special Listing Condition Standard
Read Less Info
Want to know what your home might be worth? Contact us for a FREE valuation!

Our team is ready to help you sell your home for the highest possible price ASAP

Bought with Robert Dekanski • RE/MAX 1st Advantage
GET MORE INFORMATION
Agent | License ID: 0225193218 - VA, 5003479 - MD
+1(703) 298-7037 | jason@jasonandbonnie.com






